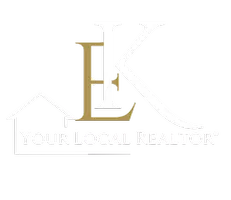$410,000
$410,000
For more information regarding the value of a property, please contact us for a free consultation.
4 Beds
3 Baths
2,422 SqFt
SOLD DATE : 08/16/2023
Key Details
Sold Price $410,000
Property Type Single Family Home
Sub Type Single Family Residence
Listing Status Sold
Purchase Type For Sale
Square Footage 2,422 sqft
Price per Sqft $169
Subdivision Asheboro West
MLS Listing ID 100383976
Sold Date 08/16/23
Style Wood Frame
Bedrooms 4
Full Baths 2
Half Baths 1
HOA Fees $240
HOA Y/N Yes
Originating Board North Carolina Regional MLS
Year Built 2017
Annual Tax Amount $1,856
Lot Size 0.700 Acres
Acres 0.7
Lot Dimensions TBD
Property Description
Are you looking for a beautiful, energy efficient house on a large lot with an open floor plan? Schedule your showing for this home in Asheboro West Subdivision.
You'll be ready to say ''This is the one!''
It offers hard wood floors, granite, a downstairs primary bedroom, 3 more bedrooms upstairs and a large bonus room.
Seller asks that all buyers have a prequal letter or a Proof of Funds letter before viewing the home.
GAS LOGS ARE NOT HOOKED UP AND CAN BE AT BUYERS EXPENSE.
Location
State NC
County Nash
Community Asheboro West
Zoning Residential
Direction From Halifax Rd in Rocky Mount, Take left onto Brandymill, Left onto Middleton Dr., Home is on your right.
Location Details Mainland
Rooms
Basement Crawl Space, None
Primary Bedroom Level Primary Living Area
Interior
Interior Features Bookcases, Master Downstairs, Tray Ceiling(s), Ceiling Fan(s), Walk-In Closet(s)
Heating Electric, Heat Pump, Zoned
Cooling Central Air, Zoned
Flooring Carpet, Tile, Wood
Fireplaces Type Gas Log
Fireplace Yes
Window Features Blinds
Appliance Stove/Oven - Electric, Refrigerator, Microwave - Built-In, Dishwasher
Exterior
Exterior Feature Gas Logs
Parking Features Paved
Garage Spaces 2.0
Pool None
Roof Type Shingle
Porch Covered, Deck, Patio, Porch
Building
Lot Description Open Lot
Story 2
Entry Level Two
Sewer Septic On Site
Water Well
Structure Type Gas Logs
New Construction No
Others
Tax ID 3822-00-81-4607
Acceptable Financing Cash, Conventional, FHA, USDA Loan, VA Loan
Listing Terms Cash, Conventional, FHA, USDA Loan, VA Loan
Special Listing Condition None
Read Less Info
Want to know what your home might be worth? Contact us for a FREE valuation!

Our team is ready to help you sell your home for the highest possible price ASAP

"My job is to find and attract mastery-based agents to the office, protect the culture, and make sure everyone is happy! "







