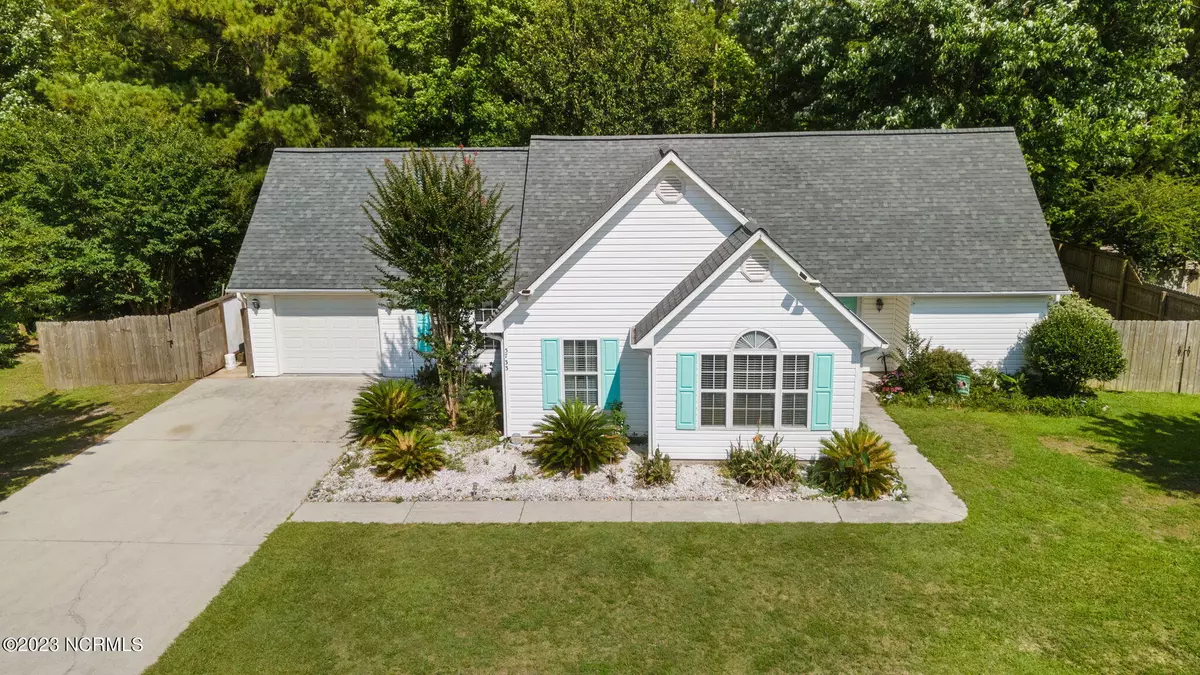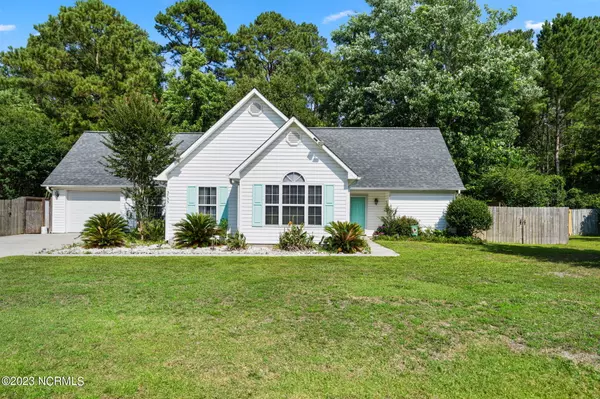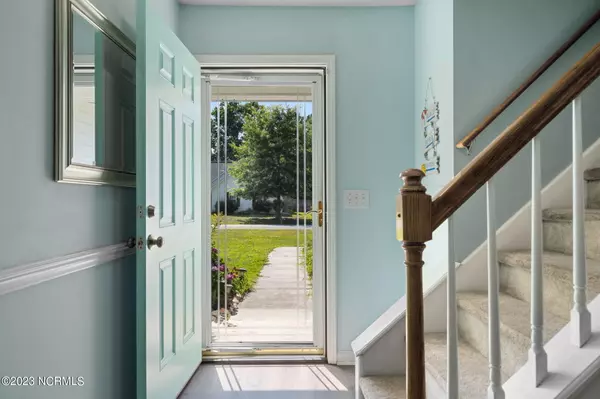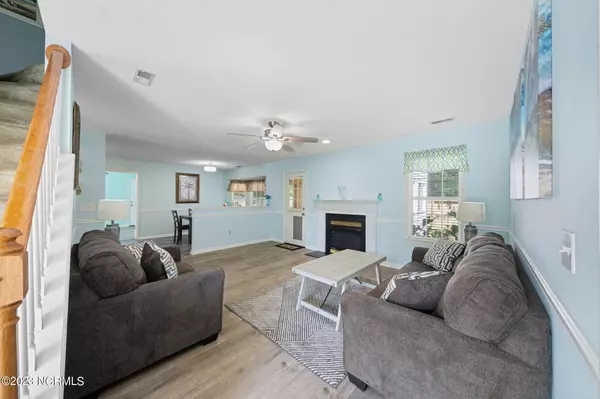$450,000
$435,000
3.4%For more information regarding the value of a property, please contact us for a free consultation.
4 Beds
3 Baths
2,022 SqFt
SOLD DATE : 08/07/2023
Key Details
Sold Price $450,000
Property Type Single Family Home
Sub Type Single Family Residence
Listing Status Sold
Purchase Type For Sale
Square Footage 2,022 sqft
Price per Sqft $222
Subdivision Highgrove Estates
MLS Listing ID 100389877
Sold Date 08/07/23
Style Wood Frame
Bedrooms 4
Full Baths 3
HOA Y/N No
Originating Board North Carolina Regional MLS
Year Built 1997
Annual Tax Amount $1,341
Lot Size 0.289 Acres
Acres 0.29
Lot Dimensions 100x126x100x126
Property Description
Looking for a home with 4+ bedrooms located in a terrific neighborhood without an HOA? Then schedule your showing today! This home has a terrific layout. The 4 bedrooms are located on the main floor and the master bedroom and second bedroom include on-suite bathrooms.
The large kitchen is located at the center of the home and offers an impressive eat-in area. Upstairs you will find a large bonus room which can be used for an office, media room, workout room or playroom. Another potential bedroom lies off the bonus room. This home features new LVP floors, a 4 year old roof and a 4 year old HVAC system.
The backyard features a very private patio, perfect for summer nights. The fenced yard is secure for kids and pets. You will love the location, as it is just minutes to Carolina Beach, and 15 minutes to Wrightsville Beach and Downtown Wilmington. Additionally, there is easy access to shopping and restaurants. Move right in today!
Location
State NC
County New Hanover
Community Highgrove Estates
Zoning R-15
Direction NC 132 S College Road to Myrtle Grove, Turn left on Piner Rd, Left onto Highgrove Place and 5733 Highgrove Place is on your right.
Location Details Mainland
Rooms
Basement None
Primary Bedroom Level Primary Living Area
Interior
Interior Features Master Downstairs, Ceiling Fan(s), Pantry
Heating Electric, Heat Pump
Cooling Central Air
Flooring LVT/LVP, Carpet, Tile
Fireplaces Type Gas Log
Fireplace Yes
Appliance Stove/Oven - Electric, Refrigerator, Microwave - Built-In, Dishwasher
Laundry In Hall
Exterior
Exterior Feature Irrigation System
Parking Features Concrete, Off Street, Paved
Garage Spaces 1.0
Pool None
Waterfront Description None
Roof Type Architectural Shingle
Porch Covered, Patio
Building
Lot Description Wooded
Story 2
Entry Level Two
Foundation Slab
Sewer Municipal Sewer
Water Municipal Water
Structure Type Irrigation System
New Construction No
Others
Tax ID R07600-002-056-000
Acceptable Financing Cash, Conventional, FHA, USDA Loan, VA Loan
Listing Terms Cash, Conventional, FHA, USDA Loan, VA Loan
Special Listing Condition None
Read Less Info
Want to know what your home might be worth? Contact us for a FREE valuation!

Our team is ready to help you sell your home for the highest possible price ASAP

"My job is to find and attract mastery-based agents to the office, protect the culture, and make sure everyone is happy! "







