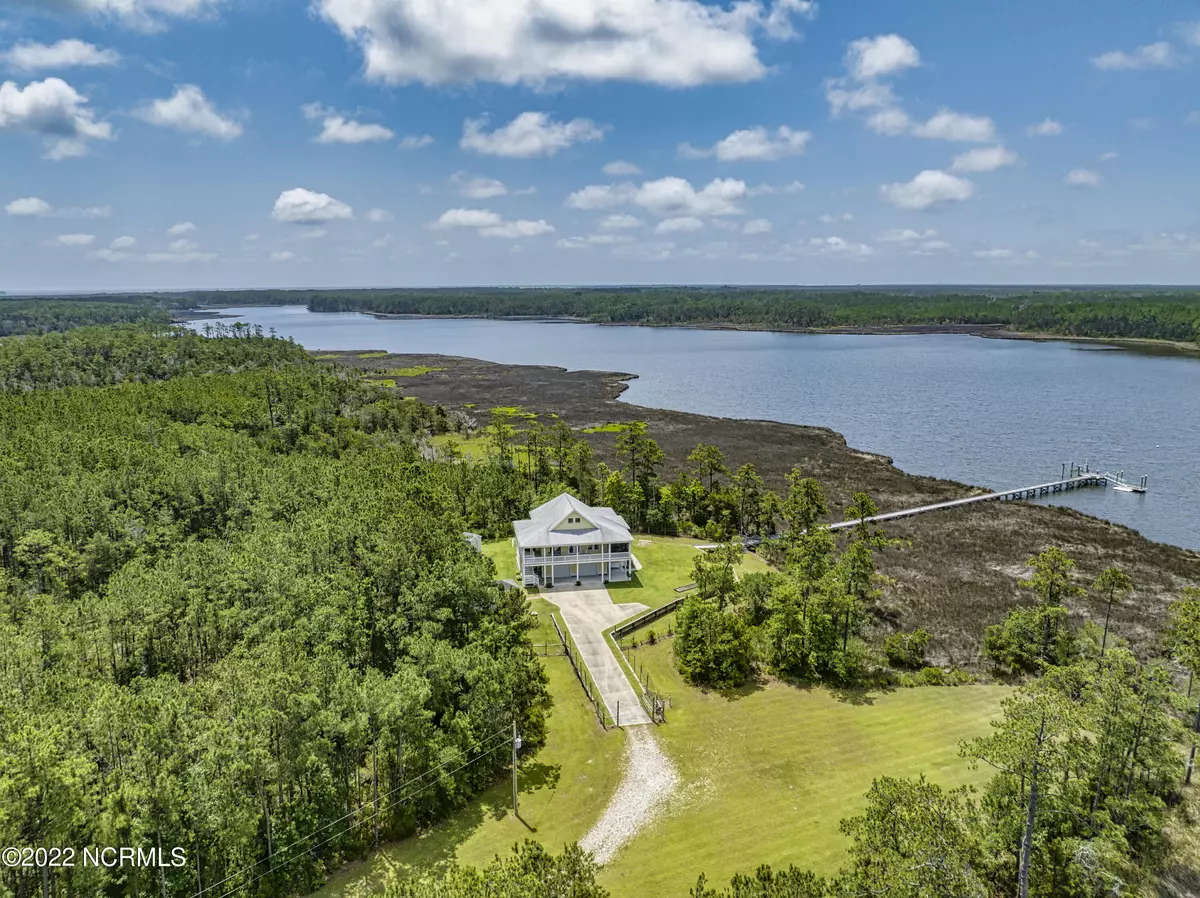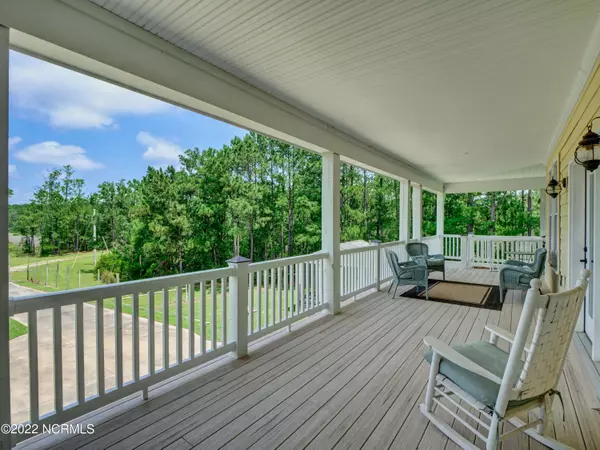$1,100,000
$1,349,000
18.5%For more information regarding the value of a property, please contact us for a free consultation.
3 Beds
3 Baths
3,183 SqFt
SOLD DATE : 07/31/2023
Key Details
Sold Price $1,100,000
Property Type Single Family Home
Sub Type Single Family Residence
Listing Status Sold
Purchase Type For Sale
Square Footage 3,183 sqft
Price per Sqft $345
Subdivision Back Creek West
MLS Listing ID 100335721
Sold Date 07/31/23
Style Wood Frame
Bedrooms 3
Full Baths 2
Half Baths 1
HOA Fees $1,000
HOA Y/N Yes
Originating Board Hive MLS
Year Built 2013
Annual Tax Amount $2,874
Lot Size 75.300 Acres
Acres 75.3
Lot Dimensions Irregular - See Plat 28 Page 428
Property Sub-Type Single Family Residence
Property Description
Although the Carolina blue sky is not for sale, it's yours as far as your eyes can see. The well maintained private drive leads you to this secluded beauty where the first thing you notice are the porches, both open and screened, deep and inviting, perfect for enjoying the southern breezes and sunsets. This beautifully designed, open concept offers a light airy feeling with every convenience for entertaining, relaxing and living a life that is as truly unique as anything found in our wonderful state. This home and property offers reclaimed hardwood floors, heated bathroom floors, custom cabinetry, walk in pantry, elevator, and separate guest cottage. Nestled comfortably in 75 +/- acres of marsh, natural foliage, with pond, and undisturbed natural wildlife habitat. Private 6' wide dock with slip/ 7,000 lb lift and 8x20 floating dock with aluminum walkway look out to the creek and intercoastal where a variety of water sports and an abundance of fish await.
Location
State NC
County Carteret
Community Back Creek West
Zoning 000100 RESIDENT
Direction From Morehead City: US-70 E / Arendell ST.. Follow US-70 E to Merrimon Road. Continue on Merrimon Road. Osprey Point Road is on LEFT. Follow gravel drive and follow signs to property. From Newport: Take State Route 101 E. Turn left on Laurel Road. Turn Left on Merrimon Road. Osprey Point Road is on LEFT. Follow gravel drive and follow signs to property.
Location Details Mainland
Rooms
Other Rooms Storage
Basement None
Primary Bedroom Level Primary Living Area
Interior
Interior Features Whirlpool, Workshop, Bookcases, Kitchen Island, Elevator, Ceiling Fan(s), Central Vacuum, Pantry, Walk-in Shower, Walk-In Closet(s)
Heating Heat Pump, Fireplace Insert, Radiant Floor, Electric, Forced Air, Propane, Radiant
Cooling Central Air, Wall/Window Unit(s)
Flooring Tile, Wood
Fireplaces Type Gas Log
Fireplace Yes
Window Features Blinds
Appliance Vent Hood, Refrigerator, Microwave - Built-In, Ice Maker, Dryer, Disposal, Dishwasher, Cooktop - Gas
Laundry Inside
Exterior
Exterior Feature Irrigation System, Gas Logs
Parking Features Gravel, Concrete, Garage Door Opener, See Remarks
Garage Spaces 2.0
Waterfront Description Boat Lift,Bulkhead,Waterfront Comm,Creek
View Water
Roof Type Architectural Shingle
Porch Open, Covered, Patio, Porch, Screened, Wrap Around
Building
Lot Description Dead End, Front Yard, Wetlands, Wooded
Story 2
Entry Level Two
Foundation Slab
Sewer Septic On Site, Private Sewer
Water Well
Structure Type Irrigation System,Gas Logs
New Construction No
Schools
Elementary Schools Beaufort
Middle Schools Beaufort
High Schools East Carteret
Others
Tax ID 740300503331000
Acceptable Financing Cash, Conventional
Listing Terms Cash, Conventional
Special Listing Condition None
Read Less Info
Want to know what your home might be worth? Contact us for a FREE valuation!

Our team is ready to help you sell your home for the highest possible price ASAP

"My job is to find and attract mastery-based agents to the office, protect the culture, and make sure everyone is happy! "







