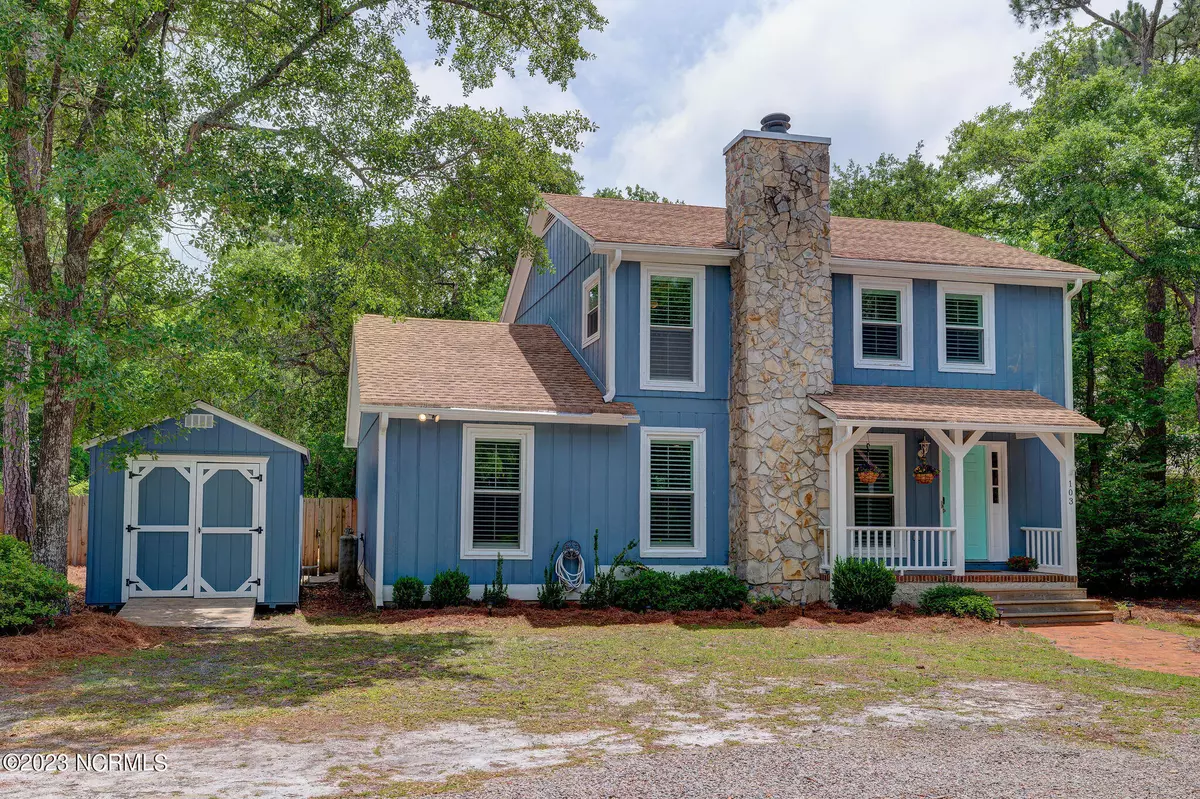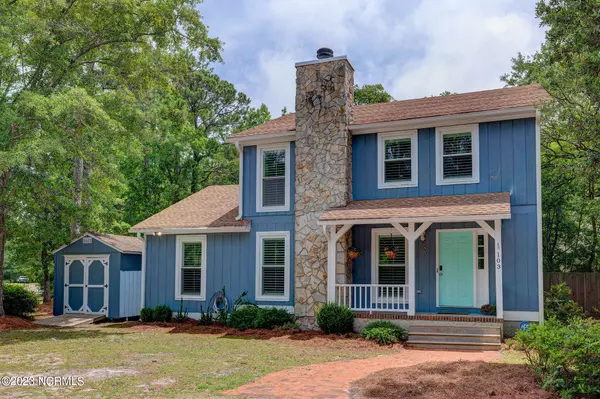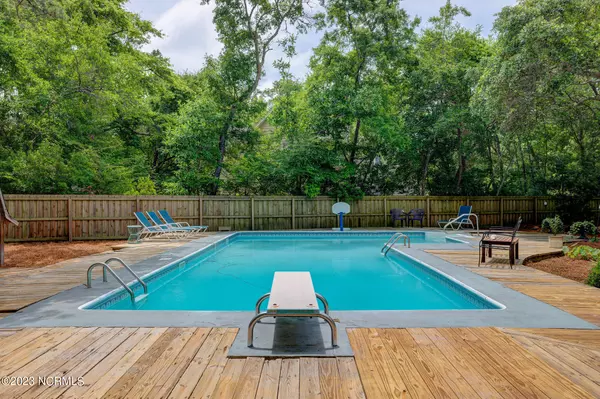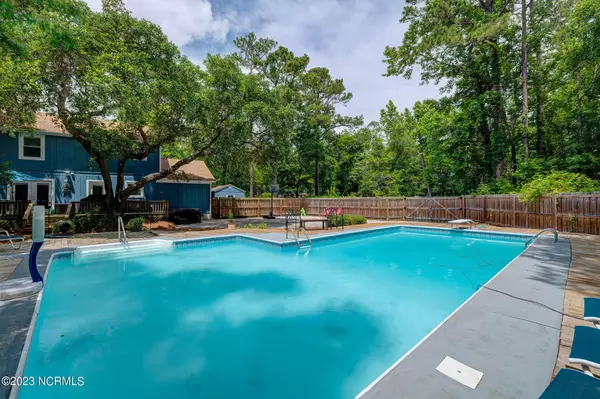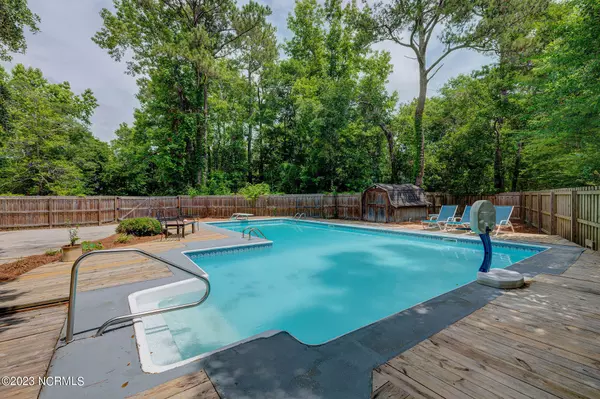$508,000
$499,000
1.8%For more information regarding the value of a property, please contact us for a free consultation.
3 Beds
3 Baths
1,935 SqFt
SOLD DATE : 07/13/2023
Key Details
Sold Price $508,000
Property Type Single Family Home
Sub Type Single Family Residence
Listing Status Sold
Purchase Type For Sale
Square Footage 1,935 sqft
Price per Sqft $262
Subdivision Stoneybrook
MLS Listing ID 100387835
Sold Date 07/13/23
Style Wood Frame
Bedrooms 3
Full Baths 2
Half Baths 1
HOA Y/N No
Originating Board North Carolina Regional MLS
Year Built 1979
Annual Tax Amount $1,544
Lot Size 0.506 Acres
Acres 0.51
Lot Dimensions irregular
Property Description
With larger lots, mature trees everywhere, favorable school district, and no HOA, Stoneybrook is one of Middle Sound's most coveted neighborhoods. 103 Cale Ct sits on a ½ acre, corner lot which offers a semicircle driveway for easy in & out, a large inground swimming pool, privacy fence and beautiful live oak shading the back deck. Inside, you'll find a fantastic, updated kitchen, with center island, sleek Kitchen Aid black stainless appliances, white shaker cabinets with soft close hinges, tile backsplash and quartz countertops. Updated hardwoods throughout downstairs, LVP upstairs, tiled fireplace, custom sliding barn doors for the office, plantation shutters, recessed book shelf, and wet bar in dining closet are a few other unique features that stand out here. Home offers 3 bedrooms and 2 full baths upstairs, while main floor has the living room, dining room, kitchen, walk-in pantry, office, and laundry with ½ bath. Covered front porch entry, with raised rear deck and hot tub which overlook the huge, private swimming pool. This one has a ton of updates and sits close to the ICWW and Howe Creek, which separates Landfall and Middle Sound Loop. No city taxes.
Location
State NC
County New Hanover
Community Stoneybrook
Zoning R-20S
Direction Take Market St north to Ogden area. Take right onto Middle Sound Loop Rd (by Publix), follow to roundabout by school and take first exit (right turn). Follow approx 1.5 miles, take left onto Stoneybrook Dr. House on right.
Location Details Mainland
Rooms
Other Rooms Storage
Basement Crawl Space, None
Primary Bedroom Level Non Primary Living Area
Interior
Interior Features Solid Surface, Kitchen Island, Ceiling Fan(s), Hot Tub, Pantry, Wet Bar
Heating Heat Pump, Electric, Forced Air
Cooling Central Air
Flooring Carpet, Vinyl, Wood
Window Features Thermal Windows, Blinds
Laundry Inside
Exterior
Parking Features Circular Driveway, Off Street
Pool In Ground
Roof Type Architectural Shingle
Porch Covered, Deck, Porch
Building
Lot Description Corner Lot
Story 2
Entry Level Two
Sewer Municipal Sewer
Water Municipal Water
New Construction No
Schools
Elementary Schools Ogden
Middle Schools Noble
High Schools Laney
Others
Tax ID R04420-001-009-000
Acceptable Financing Cash, Conventional, FHA, VA Loan
Listing Terms Cash, Conventional, FHA, VA Loan
Special Listing Condition None
Read Less Info
Want to know what your home might be worth? Contact us for a FREE valuation!

Our team is ready to help you sell your home for the highest possible price ASAP

"My job is to find and attract mastery-based agents to the office, protect the culture, and make sure everyone is happy! "


