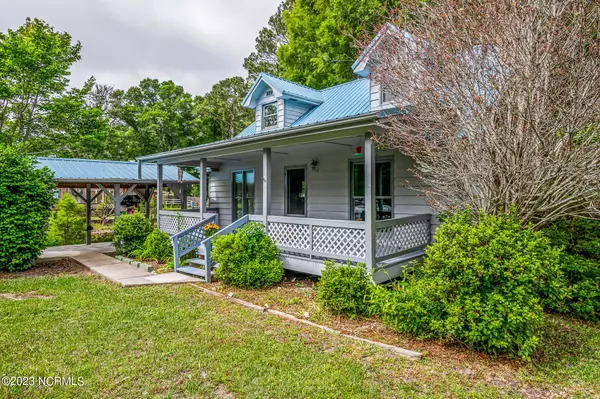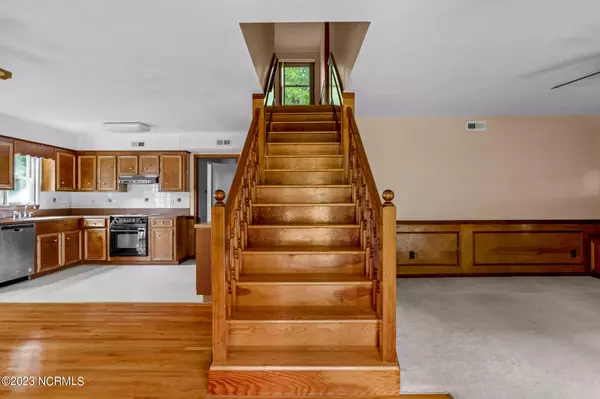$300,000
$327,500
8.4%For more information regarding the value of a property, please contact us for a free consultation.
3 Beds
2 Baths
1,626 SqFt
SOLD DATE : 06/29/2023
Key Details
Sold Price $300,000
Property Type Single Family Home
Sub Type Single Family Residence
Listing Status Sold
Purchase Type For Sale
Square Footage 1,626 sqft
Price per Sqft $184
Subdivision Greenwood Acres
MLS Listing ID 100385849
Sold Date 06/29/23
Style Wood Frame
Bedrooms 3
Full Baths 2
HOA Y/N No
Originating Board North Carolina Regional MLS
Year Built 1985
Lot Size 0.290 Acres
Acres 0.29
Lot Dimensions 103x122x101x122
Property Description
Welcome to your country style cottage! The spacious front porch is perfect for rocking chairs and lazy day front porch sitting! The outdoor space doesn't stop there because the backyard boasts a little garden path and you can even enjoy your own koi and turtle pond from the side deck! The home has outdoor storage sheds and a greenhouse as well. Inside you can enjoy a combination kitchen / dining area and living room complete with a lovely fireplace that will be the heart of your home. The built ins on either side of the fireplace add charm as do the hardwood floors and the wood work on the stairway. There is a first floor master and laundry area and upstairs there are 2 very spacious bedrooms. The windows have 8 years left on the warranty and they are rated at 135 mph winds. The gutters have a leaf filter screening system that is tranferrable. Even better you will be only ten minutes away from Holden Beach and approximately 45 minutes from Wilmington!
Right now the seller is offering $5,000 at closing for whatever cosmetic improvements you would like to do to make this adorable home your own - if the buyer can close by August 18.
Location
State NC
County Brunswick
Community Greenwood Acres
Zoning R75
Direction From highway 17 take highway 130 towards Holden Beach. Turn right onto Kirby Road, then right onto Seashore Road, and next a left onto Bessemer Drive. The home will be on your right.
Location Details Mainland
Rooms
Other Rooms Shed(s), Greenhouse
Basement Crawl Space, None
Primary Bedroom Level Primary Living Area
Interior
Interior Features Bookcases, Master Downstairs, Ceiling Fan(s)
Heating Electric, Heat Pump
Cooling Central Air
Flooring Carpet, Laminate, Wood
Window Features Blinds
Laundry In Hall
Exterior
Parking Features Detached, Concrete, Detached Carport Spaces
Carport Spaces 1
View Pond
Roof Type Metal
Porch Covered, Porch
Building
Lot Description Level
Story 2
Entry Level Two
Sewer Septic On Site
Water Municipal Water
New Construction No
Schools
Elementary Schools Supply
Middle Schools Cedar Grove
High Schools West Brunswick
Others
Tax ID 231ao027
Acceptable Financing Cash, Conventional, FHA, VA Loan
Listing Terms Cash, Conventional, FHA, VA Loan
Special Listing Condition None
Read Less Info
Want to know what your home might be worth? Contact us for a FREE valuation!

Our team is ready to help you sell your home for the highest possible price ASAP

"My job is to find and attract mastery-based agents to the office, protect the culture, and make sure everyone is happy! "







