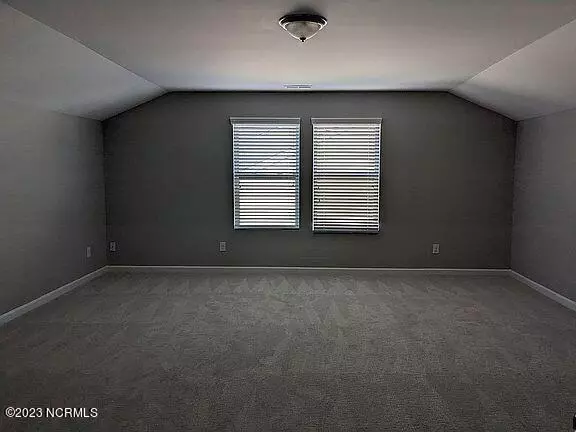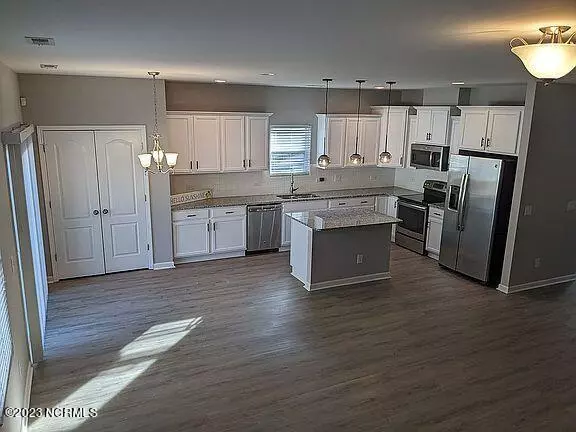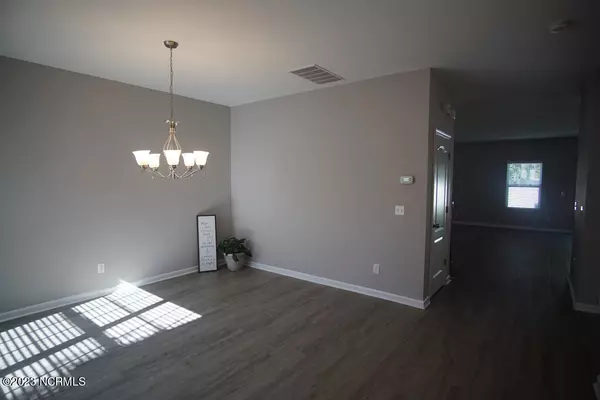$520,000
$529,900
1.9%For more information regarding the value of a property, please contact us for a free consultation.
6 Beds
4 Baths
3,257 SqFt
SOLD DATE : 06/29/2023
Key Details
Sold Price $520,000
Property Type Single Family Home
Sub Type Single Family Residence
Listing Status Sold
Purchase Type For Sale
Square Footage 3,257 sqft
Price per Sqft $159
Subdivision Not In Subdivision
MLS Listing ID 100381973
Sold Date 06/29/23
Bedrooms 6
Full Baths 4
HOA Fees $456
HOA Y/N Yes
Originating Board North Carolina Regional MLS
Year Built 2015
Annual Tax Amount $3,278
Lot Size 8,712 Sqft
Acres 0.2
Lot Dimensions 80x125
Property Sub-Type Single Family Residence
Property Description
Gorgeous almost new home in the steel creek area, move in ready. Brand new paint, lights, fixtures, ceiling fans, and flooring throughout. Open floor plan with master suite and guest bedroom room or office on main floor. Stainless steel appliances with granite counter tops. Huge Walk in Closet and Laundry room with utility sink. Fireplace, very large backyard. Only 1 block to the 2 community pools, grill and picnic areas and playgrounds. Upstairs 4 bedrooms, very large bonus room, 2nd master bedroom with full bath.
Huntington Forest, a southwest Charlotte community, Minutes away is the beautiful waterfront of Lake Wylie. Take advantage of the short drive to popular shopping destinations, Ayrsley and Rivergate Shopping Centers. Enjoy family time at the playground, or head out to Carowinds Amusement Park, located just a few miles away. Be part of this swim community, unwinding in a luxurious pool complete with a kid pool area, cabana, and a pavilion.
Location
State NC
County Mecklenburg
Community Not In Subdivision
Zoning RES
Direction From Hwy i77 Exit Carrowinds Blvd go to end and turn left then turn right on Hwy 160, then right into Huntington Forest Deevelopment, Left onto Ferguson Forest.
Location Details Mainland
Rooms
Primary Bedroom Level Non Primary Living Area
Interior
Interior Features Walk-In Closet(s)
Heating Other-See Remarks, Natural Gas
Cooling Central Air
Flooring Carpet, Tile
Appliance Microwave - Built-In
Exterior
Parking Features Attached
Garage Spaces 2.0
Roof Type Architectural Shingle
Porch Patio, Porch
Building
Story 2
Entry Level Two
Foundation Slab
Sewer Municipal Sewer
Water Municipal Water
New Construction No
Schools
Elementary Schools Cornelius
Middle Schools Bailey
High Schools William A Hough
Others
Tax ID 20123227
Acceptable Financing Cash, Conventional, FHA, USDA Loan, VA Loan
Listing Terms Cash, Conventional, FHA, USDA Loan, VA Loan
Special Listing Condition None
Read Less Info
Want to know what your home might be worth? Contact us for a FREE valuation!

Our team is ready to help you sell your home for the highest possible price ASAP

"My job is to find and attract mastery-based agents to the office, protect the culture, and make sure everyone is happy! "







