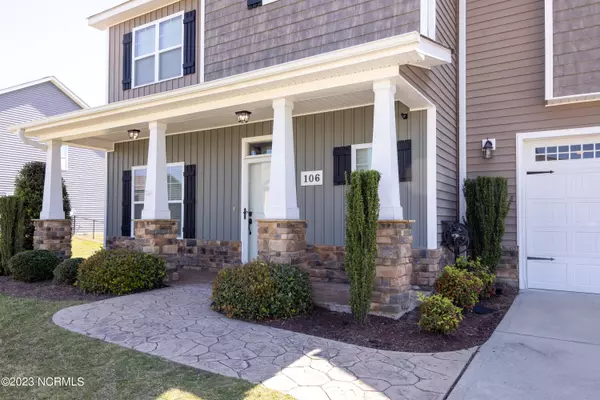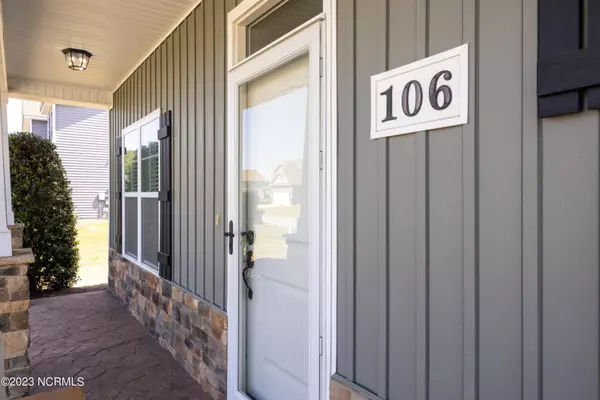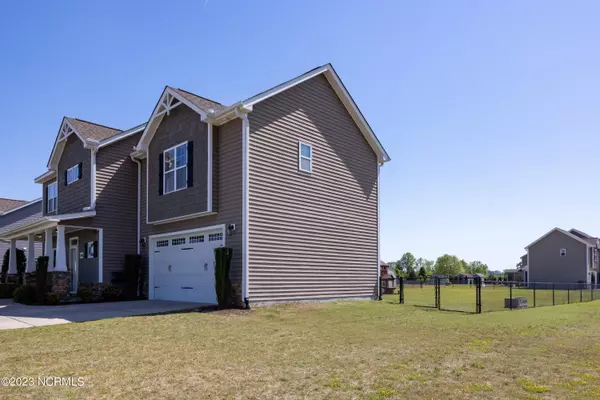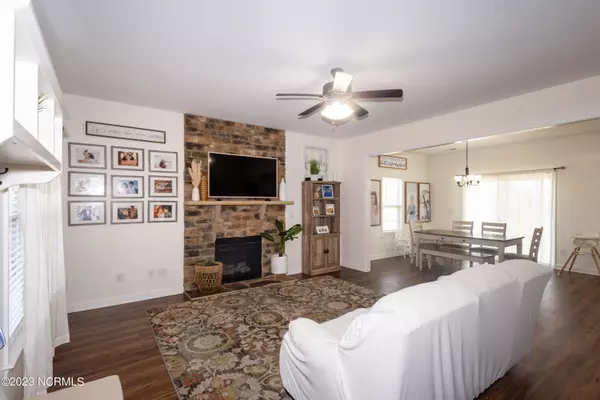$298,000
$298,000
For more information regarding the value of a property, please contact us for a free consultation.
4 Beds
3 Baths
1,868 SqFt
SOLD DATE : 06/05/2023
Key Details
Sold Price $298,000
Property Type Single Family Home
Sub Type Single Family Residence
Listing Status Sold
Purchase Type For Sale
Square Footage 1,868 sqft
Price per Sqft $159
Subdivision East Lake
MLS Listing ID 100381720
Sold Date 06/05/23
Style Wood Frame
Bedrooms 4
Full Baths 2
Half Baths 1
HOA Fees $300
HOA Y/N Yes
Originating Board North Carolina Regional MLS
Year Built 2013
Annual Tax Amount $1,538
Lot Size 0.530 Acres
Acres 0.53
Lot Dimensions 110x210
Property Sub-Type Single Family Residence
Property Description
This stunning single-family residence is situated on a spacious .53-acre corner lot in a picturesque subdivision with a tranquil pond. The home boasts four spacious bedrooms, all located upstairs for privacy and convenience. The open concept layout downstairs is perfect for entertaining, while the screened-in porch provides a peaceful spot to enjoy the beautiful views of the spacious backyard. The master suite is a true retreat, featuring a walk-in shower, a relaxing tub, and two walk-in closets for plenty of storage. The two-car garage offers ample parking and storage space, while the large yard is perfect for outdoor activities and gatherings.
Location
State NC
County Wayne
Community East Lake
Zoning Residential
Direction Continue onto Us-70 E; Turn right onto NC-111 and continure for 1.6 miles; Turn left onto Dollard Town Rd and continure for 3.6 miles; Turn left onto E Lake Dr and immediately right onto Driftwood Dr your destination will be on the left.
Location Details Mainland
Rooms
Primary Bedroom Level Non Primary Living Area
Interior
Interior Features Kitchen Island, 9Ft+ Ceilings, Tray Ceiling(s), Ceiling Fan(s), Pantry, Walk-in Shower, Walk-In Closet(s)
Heating Electric, Heat Pump
Cooling Central Air
Flooring Carpet, Laminate
Appliance Refrigerator, Range, Microwave - Built-In, Dishwasher
Laundry Hookup - Dryer, Washer Hookup
Exterior
Parking Features Attached
Garage Spaces 2.0
Roof Type Shingle
Porch Patio, Screened
Building
Lot Description Corner Lot
Story 2
Entry Level Two
Foundation Slab
Sewer Septic On Site
Water Municipal Water
New Construction No
Others
Tax ID 3536424165
Acceptable Financing Cash, Conventional, FHA, VA Loan
Listing Terms Cash, Conventional, FHA, VA Loan
Special Listing Condition None
Read Less Info
Want to know what your home might be worth? Contact us for a FREE valuation!

Our team is ready to help you sell your home for the highest possible price ASAP

"My job is to find and attract mastery-based agents to the office, protect the culture, and make sure everyone is happy! "







