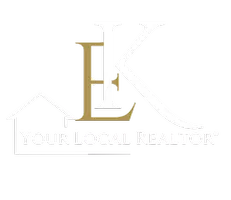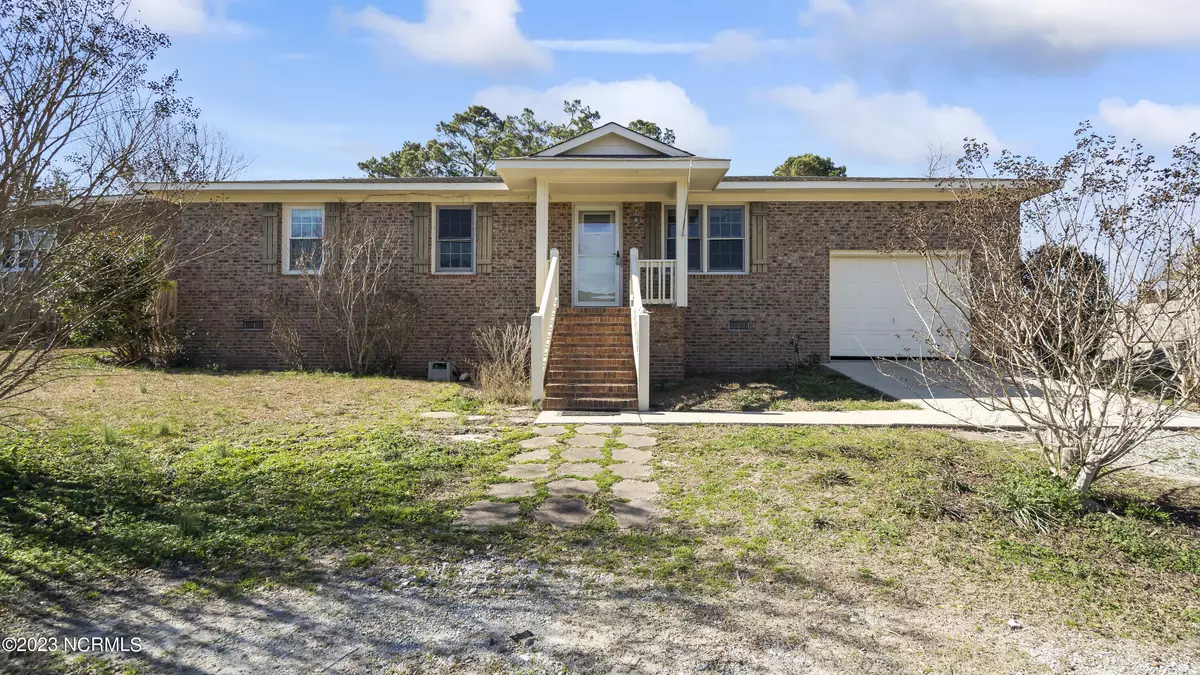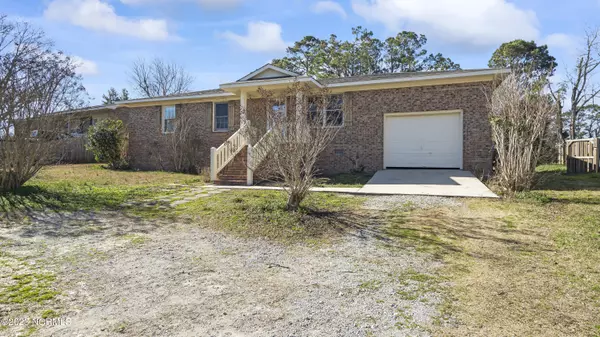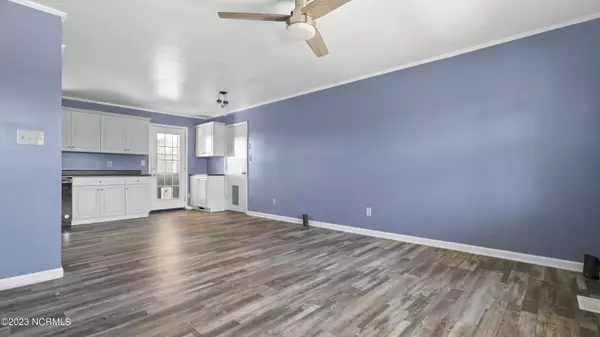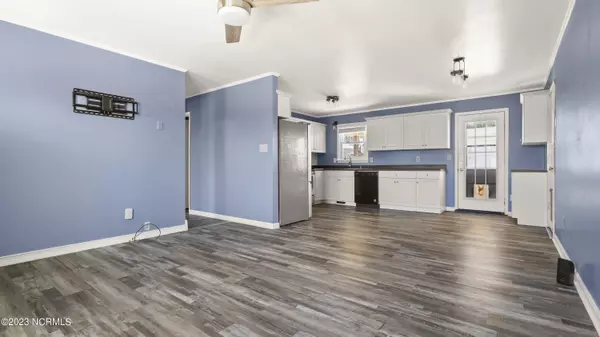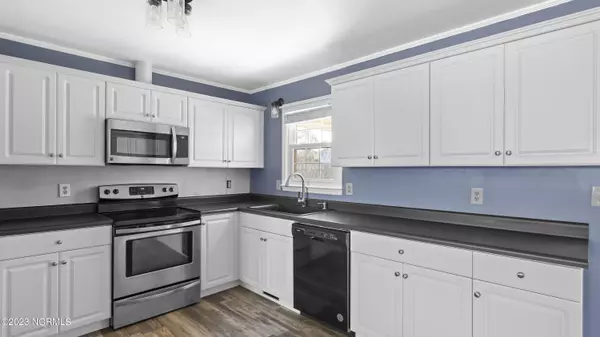$227,000
$229,000
0.9%For more information regarding the value of a property, please contact us for a free consultation.
3 Beds
2 Baths
1,053 SqFt
SOLD DATE : 05/22/2023
Key Details
Sold Price $227,000
Property Type Single Family Home
Sub Type Single Family Residence
Listing Status Sold
Purchase Type For Sale
Square Footage 1,053 sqft
Price per Sqft $215
Subdivision Great Neck Shores
MLS Listing ID 100368037
Sold Date 05/22/23
Style Wood Frame
Bedrooms 3
Full Baths 1
Half Baths 1
HOA Y/N No
Originating Board North Carolina Regional MLS
Year Built 1982
Annual Tax Amount $846
Lot Size 0.508 Acres
Acres 0.51
Lot Dimensions Irregular
Property Description
Are you ready to live within walking distance to the Intracoastal Waterway? This 3 bedroom, 2 bathroom ranch style home is ready for new homeowners. As you enter the home you will find the living room, dining space and kitchen with an open concept and a window above the sink offering plenty of natural light. Off of the kitchen and dining space is access to the large, covered back deck equipped with ceiling fans and a privacy fence around the yard. The perfect outdoor oasis for entertaining during warm summer nights! In the backyard you will also find a 314 square foot wired shed. This property is located outside of city limits, has no HOA, and is conveniently located within minutes to the back gate, 10 minutes to Hwy 172, and 25 minutes to Emerald Isle Beach. Schedule a tour today!
Lender Credit offered when buyer uses listing agents preferred lender.
Location
State NC
County Onslow
Community Great Neck Shores
Zoning R-15
Direction From NC-172, Turn Left onto Starling Rd, Turn Right onto Sandridge Rd, Turn Right onto Old Sandridge Rd, Turn Left onto Bear Creek Rd, The Home is on your Left.
Location Details Mainland
Rooms
Basement Crawl Space
Primary Bedroom Level Primary Living Area
Interior
Interior Features Workshop, Ceiling Fan(s)
Heating Electric, Heat Pump
Cooling Central Air
Fireplaces Type None
Fireplace No
Window Features Blinds
Exterior
Parking Features Gravel, On Site
Garage Spaces 1.0
Roof Type Architectural Shingle
Porch Covered, Deck, Porch
Building
Story 1
Entry Level One
Sewer Septic On Site
Water Municipal Water
New Construction No
Schools
Elementary Schools Queens Creek
Middle Schools Swansboro
High Schools Swansboro
Others
Tax ID 1315a-42
Acceptable Financing Cash, Conventional, FHA, USDA Loan, VA Loan
Listing Terms Cash, Conventional, FHA, USDA Loan, VA Loan
Special Listing Condition None
Read Less Info
Want to know what your home might be worth? Contact us for a FREE valuation!

Our team is ready to help you sell your home for the highest possible price ASAP

"My job is to find and attract mastery-based agents to the office, protect the culture, and make sure everyone is happy! "
