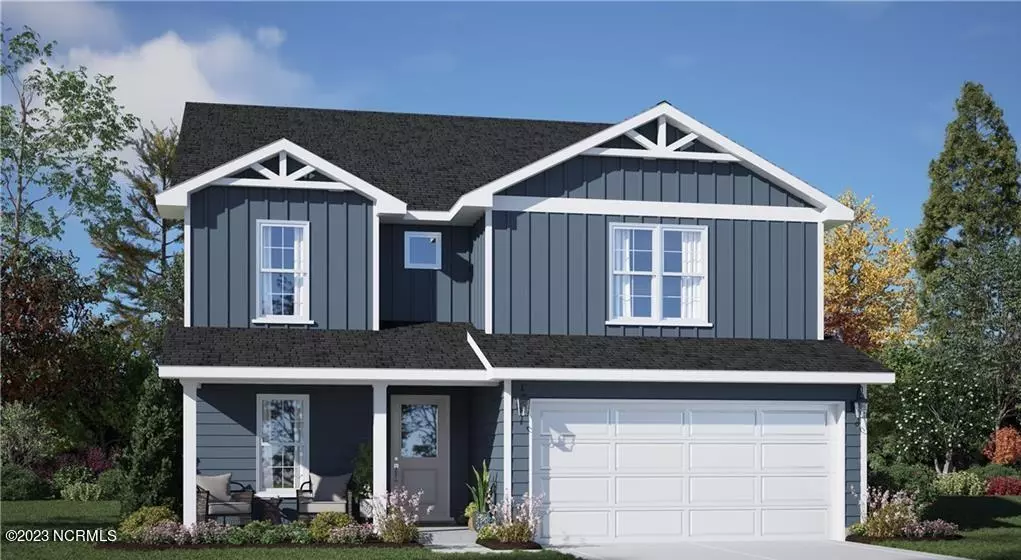$299,950
$299,950
For more information regarding the value of a property, please contact us for a free consultation.
4 Beds
3 Baths
2,541 SqFt
SOLD DATE : 05/11/2023
Key Details
Sold Price $299,950
Property Type Single Family Home
Sub Type Single Family Residence
Listing Status Sold
Purchase Type For Sale
Square Footage 2,541 sqft
Price per Sqft $118
MLS Listing ID 100369573
Sold Date 05/11/23
Style Wood Frame
Bedrooms 4
Full Baths 2
Half Baths 1
HOA Fees $200
HOA Y/N Yes
Originating Board North Carolina Regional MLS
Year Built 2023
Lot Size 0.590 Acres
Acres 0.59
Lot Dimensions 110x188x153x213
Property Sub-Type Single Family Residence
Property Description
Ben Stout Construction presents The Key Series! Designed for Comfort Living! The Dogwood Plan offers a 4 bedroom, Plus Media and flex room!! Foyer leads into a large Family Room that overlooks into the LARGE Kitchen area with Breakfast/Dining nook! Kitchen has large Island with area for bar stools and lots of cabinet space! Mud room off the garage! Upstairs offers a media Loft, Owner's Suite and 3 additional Bedrooms! Spacious home!! Taylor's Creek, a quiet and tranquil ride into the country! I-295 Connector North from Ft Bragg, straight drive to Autry Mill Rd! Only 20 mins from Ft Bragg and 10 mins from Ramsey St! Qualifies USDA! Top Ranking schools!
Location
State NC
County Sampson
Community Other
Zoning Res
Direction I-295 connector, left turn on Autry Mill Rd, Community will be on right side past Mill Ridge Community. Property address will be issued by Sampson County when home is permitted.
Location Details Mainland
Rooms
Primary Bedroom Level Non Primary Living Area
Interior
Interior Features Foyer, Kitchen Island, Eat-in Kitchen, Walk-In Closet(s)
Heating Heat Pump, Electric
Cooling Central Air
Flooring Carpet, Vinyl
Fireplaces Type None
Fireplace No
Window Features Thermal Windows
Appliance Range, Dishwasher
Laundry Laundry Closet
Exterior
Parking Features Attached
Garage Spaces 2.0
Roof Type Shingle
Porch Patio, Porch
Building
Story 2
Entry Level Two
Foundation Slab
Sewer Septic On Site
Water Municipal Water
New Construction Yes
Others
Tax ID 02020210151
Acceptable Financing Cash, Conventional, FHA, USDA Loan, VA Loan
Listing Terms Cash, Conventional, FHA, USDA Loan, VA Loan
Special Listing Condition None
Read Less Info
Want to know what your home might be worth? Contact us for a FREE valuation!

Our team is ready to help you sell your home for the highest possible price ASAP

"My job is to find and attract mastery-based agents to the office, protect the culture, and make sure everyone is happy! "


