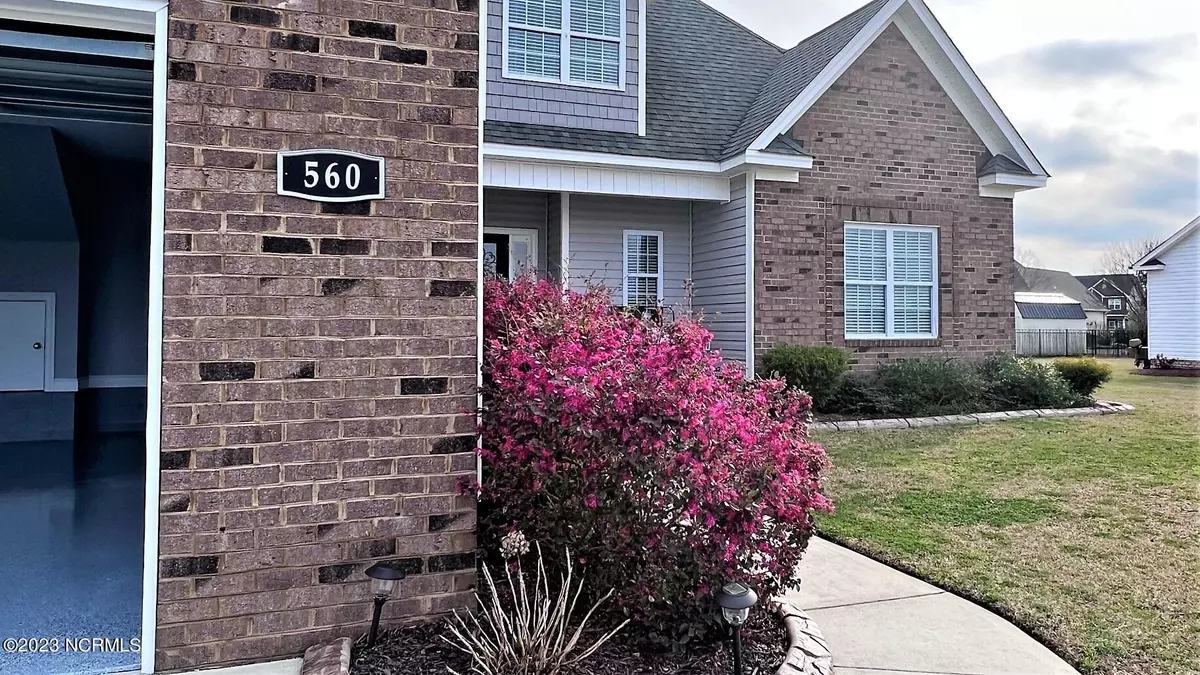$348,000
$353,000
1.4%For more information regarding the value of a property, please contact us for a free consultation.
3 Beds
2 Baths
2,055 SqFt
SOLD DATE : 05/11/2023
Key Details
Sold Price $348,000
Property Type Single Family Home
Sub Type Single Family Residence
Listing Status Sold
Purchase Type For Sale
Square Footage 2,055 sqft
Price per Sqft $169
Subdivision Bel Mar
MLS Listing ID 100367871
Sold Date 05/11/23
Style Wood Frame
Bedrooms 3
Full Baths 2
HOA Fees $125
HOA Y/N Yes
Originating Board North Carolina Regional MLS
Year Built 2018
Annual Tax Amount $3,162
Lot Size 0.320 Acres
Acres 0.32
Lot Dimensions 99.94x137.53x99.94x137.53
Property Sub-Type Single Family Residence
Property Description
Rich engineered flooring, with carpeted bedrooms and ceramic tiled baths, span this meticulously cared for, split and open floor plan that's convenient to everything you need. Deep stained wood cabinetry and granite countertops throughout, including the separate laundry room just off the garage entrance. Tiled backsplash and under-cabinet lighting highlight the stainless kitchen appliances and large bar with additional seating. Enhanced dining experience from the beautiful surrounds of large light-filled windows. Wrought iron ceiling fans and pot lighting throughout. Inverted-lip crown moulding with LED lighting overhead in the living room combine with the warm gas-log fireplace ambience. The master suite rises overhead with double trey ceiling and leads to your double vanity and walk-in closet. The finished family room upstairs has an office nook and provides access to a spacious walk-in attic. The two-car garage has extra space on either side of the overhead door and with new floor epoxy. This is a like-new home--with ornamental fence enclosed backyard with storage and walk-out covered patio with ceiling fan--out of the hustle-and-bustle but centralized to every amenity.
Location
State NC
County Pitt
Community Bel Mar
Zoning R10
Direction Take Evans St. Continue onto Old Tar Rd. Turn right onto Ayden Golf Club Rd. Turn right onto Hines Dr. Continue onto Hines St. Home will be on the left.
Location Details Island
Rooms
Other Rooms Storage
Basement None
Primary Bedroom Level Primary Living Area
Interior
Interior Features Master Downstairs, Tray Ceiling(s), Vaulted Ceiling(s), Ceiling Fan(s), Walk-in Shower, Eat-in Kitchen, Walk-In Closet(s)
Heating Electric, Heat Pump
Cooling Central Air, Zoned
Flooring Carpet, Laminate, Tile
Window Features Blinds
Appliance Stove/Oven - Electric, Microwave - Built-In, Disposal, Dishwasher, Cooktop - Electric
Exterior
Exterior Feature Gas Logs
Parking Features On Site
Garage Spaces 2.0
Pool None
Waterfront Description None
Roof Type Architectural Shingle
Accessibility None
Porch Covered, Patio, Porch
Building
Lot Description Open Lot
Story 2
Entry Level Two
Foundation Raised, Slab
Sewer Municipal Sewer
Water Municipal Water
Architectural Style Patio
Structure Type Gas Logs
New Construction No
Others
Tax ID 4673338761
Acceptable Financing Cash, Conventional, FHA, USDA Loan, VA Loan
Listing Terms Cash, Conventional, FHA, USDA Loan, VA Loan
Special Listing Condition None
Read Less Info
Want to know what your home might be worth? Contact us for a FREE valuation!

Our team is ready to help you sell your home for the highest possible price ASAP

"My job is to find and attract mastery-based agents to the office, protect the culture, and make sure everyone is happy! "







