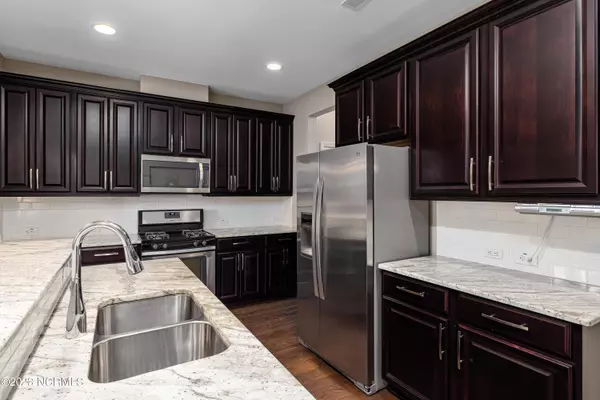$406,500
$418,000
2.8%For more information regarding the value of a property, please contact us for a free consultation.
3 Beds
3 Baths
1,942 SqFt
SOLD DATE : 04/17/2023
Key Details
Sold Price $406,500
Property Type Townhouse
Sub Type Townhouse
Listing Status Sold
Purchase Type For Sale
Square Footage 1,942 sqft
Price per Sqft $209
Subdivision Not In Subdivision
MLS Listing ID 100369084
Sold Date 04/17/23
Style Wood Frame
Bedrooms 3
Full Baths 2
Half Baths 1
HOA Fees $150
HOA Y/N Yes
Originating Board North Carolina Regional MLS
Year Built 2014
Annual Tax Amount $2,717
Lot Size 1,742 Sqft
Acres 0.04
Lot Dimensions 18 x 105
Property Sub-Type Townhouse
Property Description
EXPECT to fall in LOVE with this 2-Story LUXURY townhome in a PRIME Apex Location. The floor plan is OPEN, the home has a lot of NATURAL Light and boasts high ceilings. The beautiful kitchen features GRANITE countertops and meticulously maintained mahogany color cabinets and stainless steel appliances. Relax in the Family Rm by the cozy gas-log fireplace. SPACIOUS Master bedroom with WALK-IN Closet & WALK-IN Shower. Beautiful engineered hard surface flooring throughout the main level. The community has several amenities to enjoy including sidewalks, pool, playground and much more! Easy access to major highways including I-540, and HWY 55 which makes for easy commute to Airport, RTP, Shopping, Restaurants, Medical Care, and Schools. DON'T BLINK!
Location
State NC
County Wake
Community Not In Subdivision
Zoning PUD-C
Direction Hwy 55 in Apex - E Williams St - left on Bobbitt Rd - right on Wickham Ridge Rd - right onto Baslow Drive
Location Details Mainland
Rooms
Basement None
Primary Bedroom Level Primary Living Area
Interior
Interior Features Foyer, Ceiling Fan(s), Pantry, Walk-in Shower, Walk-In Closet(s)
Heating Gas Pack, Natural Gas
Cooling Central Air
Flooring Wood, See Remarks
Fireplaces Type Gas Log
Fireplace Yes
Laundry Inside
Exterior
Parking Features Concrete
Garage Spaces 1.0
Waterfront Description None
Roof Type Shingle
Porch Covered, Patio
Building
Lot Description Level
Story 2
Entry Level Two
Foundation Slab
Sewer Municipal Sewer
Water Municipal Water
New Construction No
Schools
Elementary Schools Wake County
Middle Schools Wake County
High Schools Wake
Others
Tax ID 075001079631000 0414653
Acceptable Financing Cash, Conventional, FHA, VA Loan
Listing Terms Cash, Conventional, FHA, VA Loan
Special Listing Condition None
Read Less Info
Want to know what your home might be worth? Contact us for a FREE valuation!

Our team is ready to help you sell your home for the highest possible price ASAP

"My job is to find and attract mastery-based agents to the office, protect the culture, and make sure everyone is happy! "







