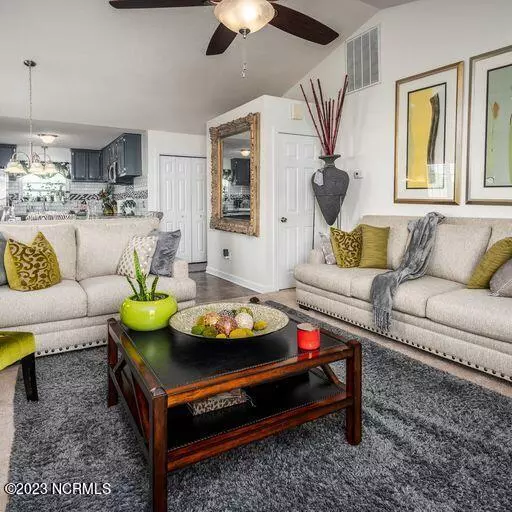$225,000
$215,000
4.7%For more information regarding the value of a property, please contact us for a free consultation.
3 Beds
2 Baths
1,268 SqFt
SOLD DATE : 03/25/2023
Key Details
Sold Price $225,000
Property Type Single Family Home
Sub Type Single Family Residence
Listing Status Sold
Purchase Type For Sale
Square Footage 1,268 sqft
Price per Sqft $177
Subdivision Bullock Farms
MLS Listing ID 100369893
Sold Date 03/25/23
Style Wood Frame
Bedrooms 3
Full Baths 2
HOA Y/N No
Originating Board North Carolina Regional MLS
Year Built 2000
Annual Tax Amount $1,632
Lot Size 6,098 Sqft
Acres 0.14
Lot Dimensions .14
Property Sub-Type Single Family Residence
Property Description
Lovely 3 bed, 2 bath located in the Bullock Farms subdivision. The open living room features vaulted ceilings, a fireplace, and leads to the kitchen. The updated kitchen is complete with a tile backsplash, stainless steel appliances, and an adjoining dining area. The spacious primary bedroom features vaulted ceilings, a private bath, and large closet. The second bedroom has a large bay window, offering lots of natural light. The third bedroom features built-in shelves and a double-doored closet. The private, fenced-in backyard has plenty of space for kids or pets to play, and the patio is the perfect place to grill out or to entertain guests!
Location
State NC
County Pitt
Community Bullock Farms
Zoning R6
Direction Take Old Tar to Main Street. Right on Main Street then right onto Garland Rd. Listing on the right
Location Details Mainland
Rooms
Basement None
Primary Bedroom Level Primary Living Area
Interior
Interior Features Master Downstairs, Vaulted Ceiling(s), Ceiling Fan(s)
Heating Heat Pump, Electric
Cooling Central Air
Flooring Carpet, Vinyl
Window Features Thermal Windows,Blinds
Appliance Stove/Oven - Electric, Refrigerator, Microwave - Built-In, Dishwasher
Laundry Laundry Closet
Exterior
Parking Features Paved
Pool None
Utilities Available Community Water
Roof Type Shingle
Accessibility None
Porch Patio
Building
Story 1
Entry Level One
Foundation Slab
Sewer Community Sewer
New Construction No
Others
Tax ID 061612
Acceptable Financing Cash, Conventional, FHA, VA Loan
Listing Terms Cash, Conventional, FHA, VA Loan
Special Listing Condition None
Read Less Info
Want to know what your home might be worth? Contact us for a FREE valuation!

Our team is ready to help you sell your home for the highest possible price ASAP

"My job is to find and attract mastery-based agents to the office, protect the culture, and make sure everyone is happy! "







