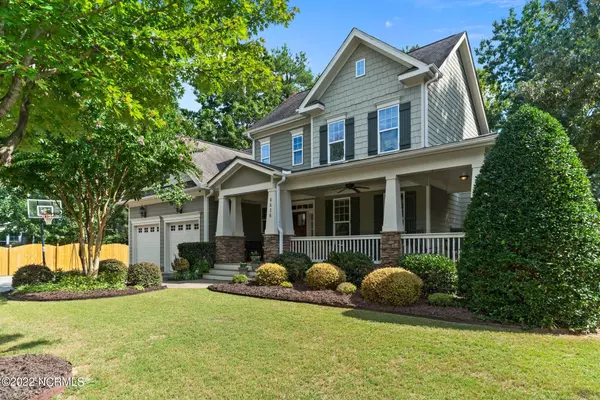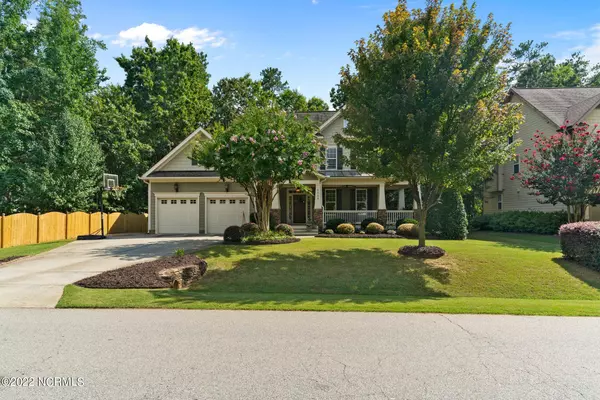$620,000
$619,000
0.2%For more information regarding the value of a property, please contact us for a free consultation.
4 Beds
3 Baths
2,761 SqFt
SOLD DATE : 09/30/2022
Key Details
Sold Price $620,000
Property Type Single Family Home
Sub Type Single Family Residence
Listing Status Sold
Purchase Type For Sale
Square Footage 2,761 sqft
Price per Sqft $224
MLS Listing ID 100345209
Sold Date 09/30/22
Style Wood Frame
Bedrooms 4
Full Baths 2
Half Baths 1
Originating Board North Carolina Regional MLS
Year Built 2010
Annual Tax Amount $4,483
Lot Size 0.280 Acres
Acres 0.28
Lot Dimensions 79x151x83x151
Property Sub-Type Single Family Residence
Property Description
Fabulous Robuck Craftsman style home in Brighton Forest! Quaint full front porch, moldings throughout main level, 2 story vaulted living room with built-in bookcases, gas log fireplace. Beautiful HW floors in main living areas including foyer, dining room, kitchen and living room, master suite on main level with garden tub, large shower and dual sinks and vanity area, three bedrooms plus an office and bathroom on second level, attic storage on third level. Granite counter tops in the kitchen, breakfast nook, stainless steel appliances, and pantry. Screened-in porch and deck.
Location
State NC
County Wake
Community Other
Zoning R10
Direction From US 1 take Ten Ten east. Turn R on Johnson Pond. Left onto Brighton Forest Dr. Take 2nd exit from circle onto Brighton Ridge Dr. House on right
Location Details Mainland
Rooms
Basement None
Primary Bedroom Level Primary Living Area
Interior
Interior Features Foyer, Bookcases, 1st Floor Master, Ceiling - Trey, Ceiling - Vaulted, Gas Logs
Heating Heat Pump
Cooling Heat Pump, Central
Flooring Carpet, Tile
Appliance Range, Dishwasher, Microwave - Built-In, Refrigerator, None
Exterior
Parking Features Paved
Garage Spaces 2.0
Utilities Available Municipal Sewer, Municipal Water
Roof Type Composition
Porch Covered, Deck, Porch, Screened
Garage Yes
Building
Lot Description Interior Lot
Story 3
Entry Level 3 Story or More
New Construction No
Schools
Elementary Schools Other
Middle Schools West Lake
High Schools Middle Creek
Others
Tax ID 0689007338
Read Less Info
Want to know what your home might be worth? Contact us for a FREE valuation!

Our team is ready to help you sell your home for the highest possible price ASAP

"My job is to find and attract mastery-based agents to the office, protect the culture, and make sure everyone is happy! "







