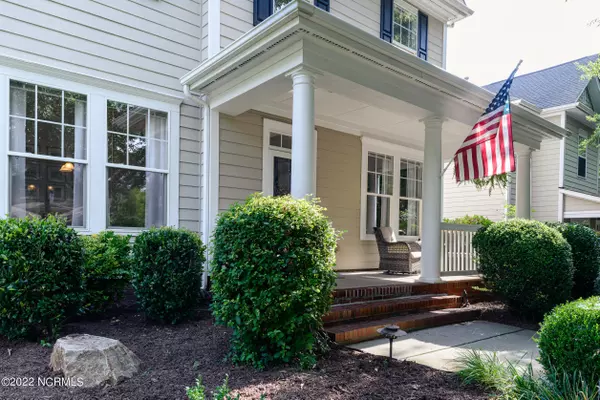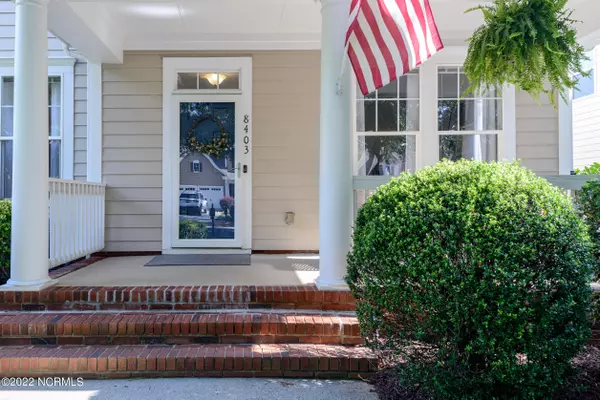$515,000
$515,000
For more information regarding the value of a property, please contact us for a free consultation.
3 Beds
3 Baths
2,278 SqFt
SOLD DATE : 09/07/2022
Key Details
Sold Price $515,000
Property Type Single Family Home
Sub Type Single Family Residence
Listing Status Sold
Purchase Type For Sale
Square Footage 2,278 sqft
Price per Sqft $226
Subdivision Westmoreland
MLS Listing ID 100341874
Sold Date 09/07/22
Style Wood Frame
Bedrooms 3
Full Baths 2
Half Baths 1
HOA Fees $630
HOA Y/N Yes
Originating Board Hive MLS
Year Built 2003
Annual Tax Amount $3,366
Lot Size 4,792 Sqft
Acres 0.11
Lot Dimensions 37x32x70x55x89
Property Sub-Type Single Family Residence
Property Description
Location,location,location!! Highly sought after Westmoreland Community. Great schools located minutes from retail, restaurants, Lake Norman, greenway runs! Open floor plan, hardwoods throughout the main floor. Great room w/fireplace and built-ins. Kitchen w/ lots of cabinets, tile backsplash, island/breakfast bar. Newly painted throughout, new carpet. Upstairs you will find a cozy loft, laundry room w/ sink & 3 bedrooms. Primary bedroom has a large walk-in closet, on suite w/ separate shower, double vanity. Study/office, New hot water heater. Fenced back yard w/deck, artificial turf. Front yard has beautiful shrubbery & in-ground irrigation. Don't miss this one, it won't last long!
Location
State NC
County Mecklenburg
Community Westmoreland
Zoning NR
Direction W. Catawba Ave to Rt turn into Westmoreland Community. (Westmoreland Lake Dr) House is located at the corner of The Commons Blvd & Westmoreland Lake Dr. (4 way stop)
Location Details Mainland
Rooms
Basement None
Interior
Interior Features Intercom/Music, Kitchen Island, Ceiling Fan(s), Walk-in Shower, Eat-in Kitchen, Walk-In Closet(s)
Heating Gas Pack, Natural Gas
Cooling Central Air
Flooring Carpet, Tile, Wood
Fireplaces Type Gas Log
Fireplace Yes
Window Features Thermal Windows,Blinds
Appliance Stove/Oven - Electric, Refrigerator, Microwave - Built-In, Dishwasher
Laundry Hookup - Dryer, Washer Hookup, Inside
Exterior
Exterior Feature Irrigation System, Gas Logs
Parking Features Concrete
Garage Spaces 1.0
Roof Type Composition
Accessibility None
Porch Covered, Deck, Porch
Building
Lot Description Corner Lot
Story 2
Entry Level Two
Foundation Slab
Sewer Municipal Sewer
Water Municipal Water
Structure Type Irrigation System,Gas Logs
New Construction No
Others
Tax ID 005-114-17
Acceptable Financing Cash, Conventional, FHA, VA Loan
Listing Terms Cash, Conventional, FHA, VA Loan
Special Listing Condition None
Read Less Info
Want to know what your home might be worth? Contact us for a FREE valuation!

Our team is ready to help you sell your home for the highest possible price ASAP

"My job is to find and attract mastery-based agents to the office, protect the culture, and make sure everyone is happy! "







