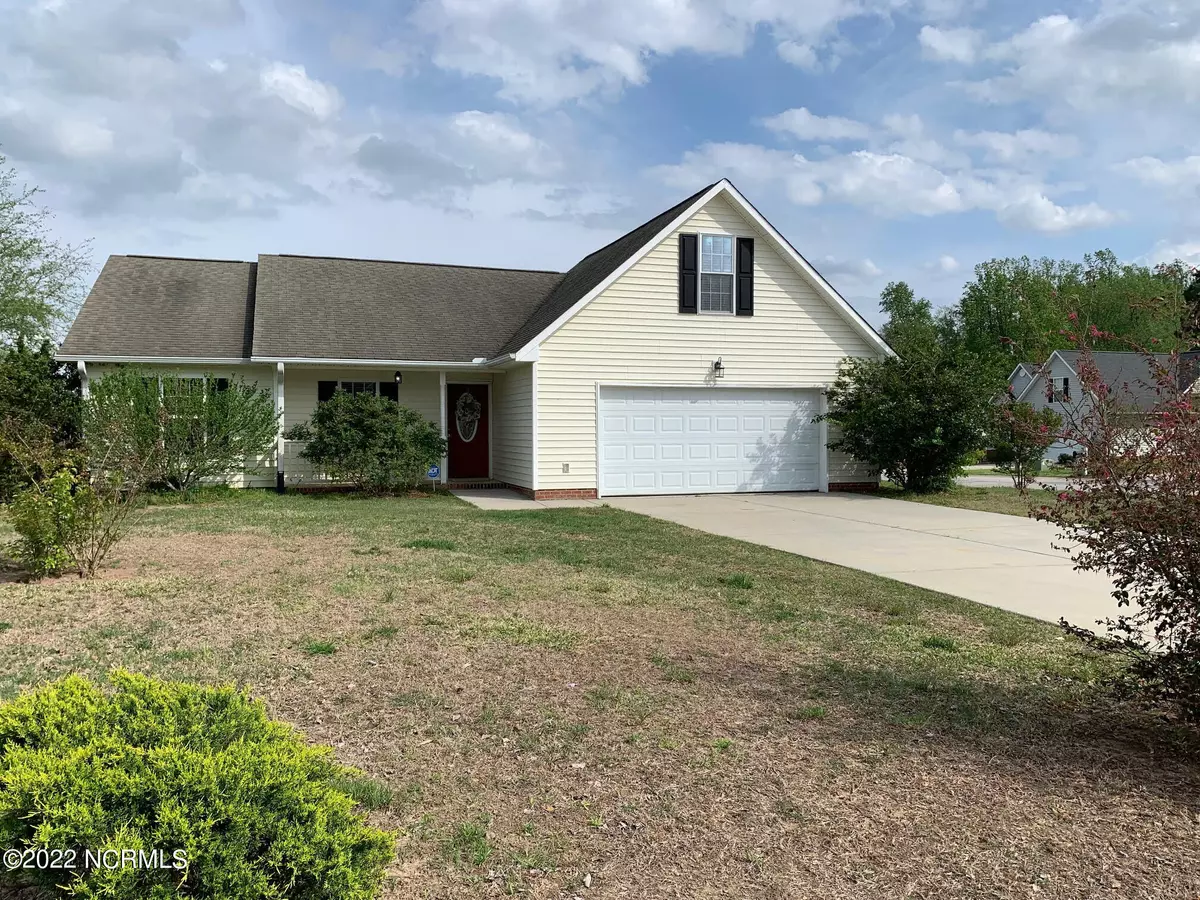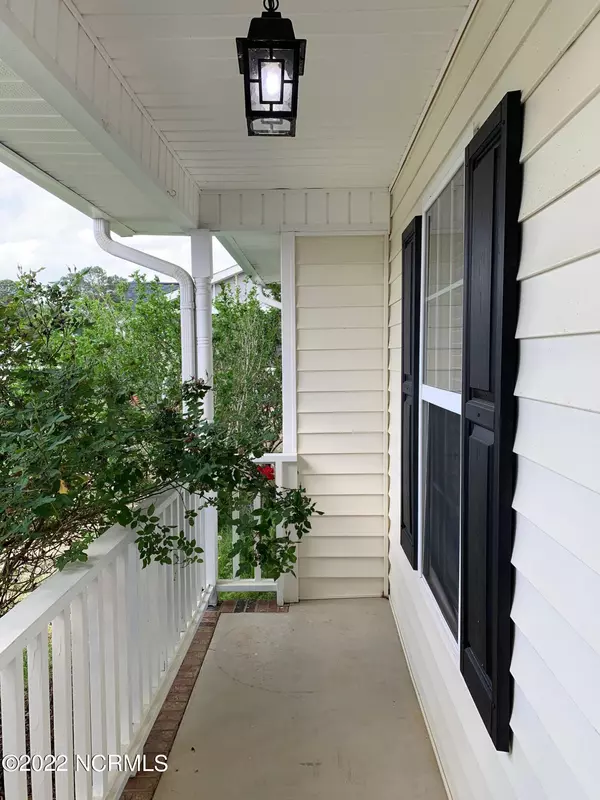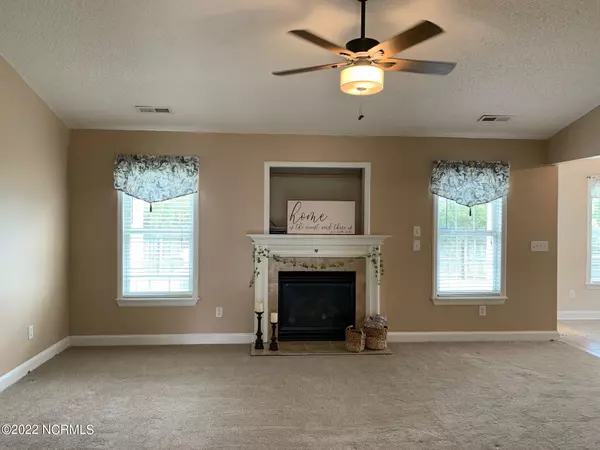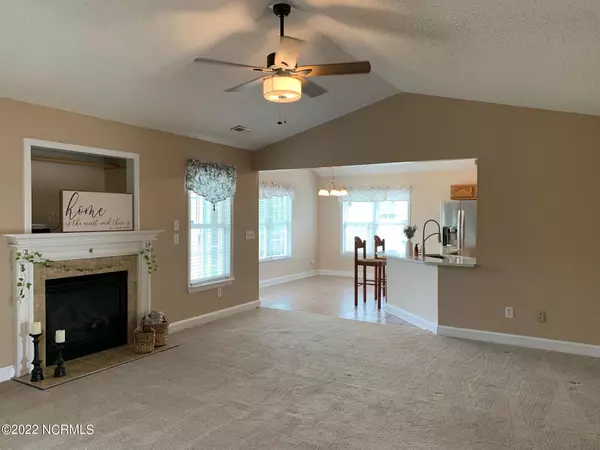$325,500
$299,900
8.5%For more information regarding the value of a property, please contact us for a free consultation.
3 Beds
2 Baths
1,755 SqFt
SOLD DATE : 05/27/2022
Key Details
Sold Price $325,500
Property Type Single Family Home
Sub Type Single Family Residence
Listing Status Sold
Purchase Type For Sale
Square Footage 1,755 sqft
Price per Sqft $185
Subdivision Waterford
MLS Listing ID 100322627
Sold Date 05/27/22
Style Wood Frame
Bedrooms 3
Full Baths 2
HOA Y/N No
Originating Board Hive MLS
Year Built 2005
Annual Tax Amount $1,386
Lot Size 0.290 Acres
Acres 0.29
Lot Dimensions 91x134x112x121
Property Sub-Type Single Family Residence
Property Description
Open-concept Ranch designed for entertaining. Beautiful hardwood floors lead to the warm & inviting living room. Bright,
upgraded kitchen showcases quartz countertops, deep farm sink, double oven, tile backsplash, recessed & pendant lights. Spacious Main Suite features double vanity & large walk-in closet. Rec Room offers a perfect designated office space. Covered front porch, back patio & private, fenced-in backyard make this ideal for outdoor gatherings. Corner lot. Convenient to shops & restaurants. Centrally located near Fuquay, Buie's Creek, Coats and McGee's Crossroads. No HOA.
Location
State NC
County Harnett
Community Waterford
Zoning RA-30
Direction From Hwy 210 (towards Lillington), turn Left onto Waterford Drive (into Waterford Subdivision). Your new home is on the corner of Waterford Dr and Oxford Dr.
Location Details Mainland
Rooms
Primary Bedroom Level Primary Living Area
Interior
Interior Features Foyer, Solid Surface, Master Downstairs, Vaulted Ceiling(s), Ceiling Fan(s), Pantry, Walk-in Shower, Walk-In Closet(s)
Heating Forced Air, Heat Pump, Propane
Cooling Central Air
Flooring Carpet, Tile, Wood
Fireplaces Type Gas Log
Fireplace Yes
Window Features Blinds
Appliance Washer, Stove/Oven - Electric, Refrigerator, Microwave - Built-In, Ice Maker, Dryer, Double Oven, Disposal, Dishwasher
Laundry Laundry Closet, In Kitchen
Exterior
Exterior Feature None
Parking Features Paved
Garage Spaces 2.0
Roof Type Shingle
Porch Covered, Patio, Porch
Building
Lot Description Corner Lot
Story 2
Entry Level One and One Half
Foundation Slab
Sewer Municipal Sewer
Water Municipal Water
Structure Type None
New Construction No
Schools
Elementary Schools Angier Elementary School
Middle Schools Harnett Central Middle School
High Schools Harnett
Others
Tax ID 040662 0002 28
Acceptable Financing Cash, Conventional, FHA, USDA Loan, VA Loan
Listing Terms Cash, Conventional, FHA, USDA Loan, VA Loan
Special Listing Condition None
Read Less Info
Want to know what your home might be worth? Contact us for a FREE valuation!

Our team is ready to help you sell your home for the highest possible price ASAP

"My job is to find and attract mastery-based agents to the office, protect the culture, and make sure everyone is happy! "







