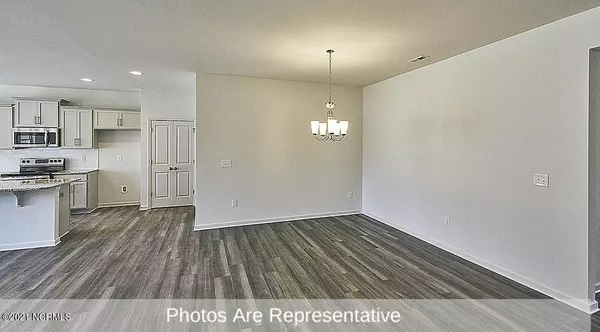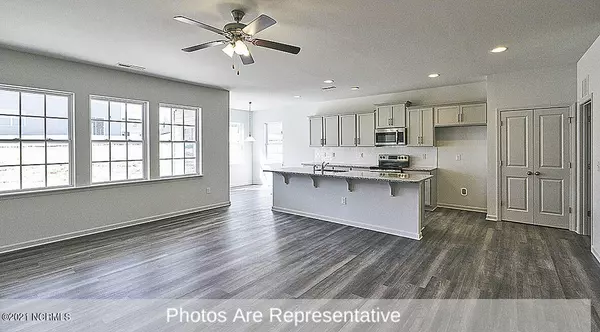$311,890
$312,890
0.3%For more information regarding the value of a property, please contact us for a free consultation.
4 Beds
3 Baths
2,406 SqFt
SOLD DATE : 04/18/2022
Key Details
Sold Price $311,890
Property Type Single Family Home
Sub Type Single Family Residence
Listing Status Sold
Purchase Type For Sale
Square Footage 2,406 sqft
Price per Sqft $129
Subdivision Allen Park
MLS Listing ID 100302620
Sold Date 04/18/22
Style Wood Frame
Bedrooms 4
Full Baths 3
HOA Fees $400
HOA Y/N Yes
Originating Board Hive MLS
Year Built 2021
Lot Size 0.460 Acres
Acres 0.46
Lot Dimensions see plat
Property Sub-Type Single Family Residence
Property Description
Pictures are representation of home. The Aberdeen has an amazing open floorplan highlighted by a kitchen island made for large gatherings. This one and half story home has large owner's suite offers cathedral ceiling and large bathroom with walk in shower, accompanied by 3 other bedrooms and a loft. The kitchen offers white cabinets with grey backsplash, granite counter tops, eat-in kitchen oversees covered rear porch with a great view of the golf course. Quality materials and workmanship throughout, which includes a builder's warranty. Home includes smart home technology package! D.R. Horton Smart Home is equipped with technology that includes the following: a Z-Wave programmable thermostat; a Z-Wave door lock; a Z-Wave wireless switch; a touchscreen Smart Home control device; an automation platform; a SkyBell video doorbell; and an Amazon Echo Dot. Welcome to your new DR Horton Home!!!!
Location
State NC
County Pitt
Community Allen Park
Zoning R12
Direction Greenville SW Bypass to Hwy 102 towards Ayden. Make a right on Ayden Golf Club Rd, make a right on to Marthas Village Lane house is on the left
Location Details Mainland
Rooms
Primary Bedroom Level Primary Living Area
Interior
Interior Features Mud Room, Master Downstairs, 9Ft+ Ceilings, Vaulted Ceiling(s), Pantry, Walk-in Shower, Walk-In Closet(s)
Heating Electric
Cooling Central Air, Zoned
Flooring Carpet, Wood
Appliance Microwave - Built-In, Disposal, Dishwasher
Laundry Inside
Exterior
Exterior Feature None
Parking Features Paved
Garage Spaces 2.0
Roof Type Shingle
Porch Covered, Porch
Building
Lot Description Cul-de-Sac Lot
Story 2
Entry Level One and One Half
Foundation Raised, Slab
Sewer Municipal Sewer
Water Municipal Water
Structure Type None
New Construction Yes
Others
Tax ID 61-62
Acceptable Financing Cash, Conventional, FHA, VA Loan
Listing Terms Cash, Conventional, FHA, VA Loan
Special Listing Condition None
Read Less Info
Want to know what your home might be worth? Contact us for a FREE valuation!

Our team is ready to help you sell your home for the highest possible price ASAP

"My job is to find and attract mastery-based agents to the office, protect the culture, and make sure everyone is happy! "







