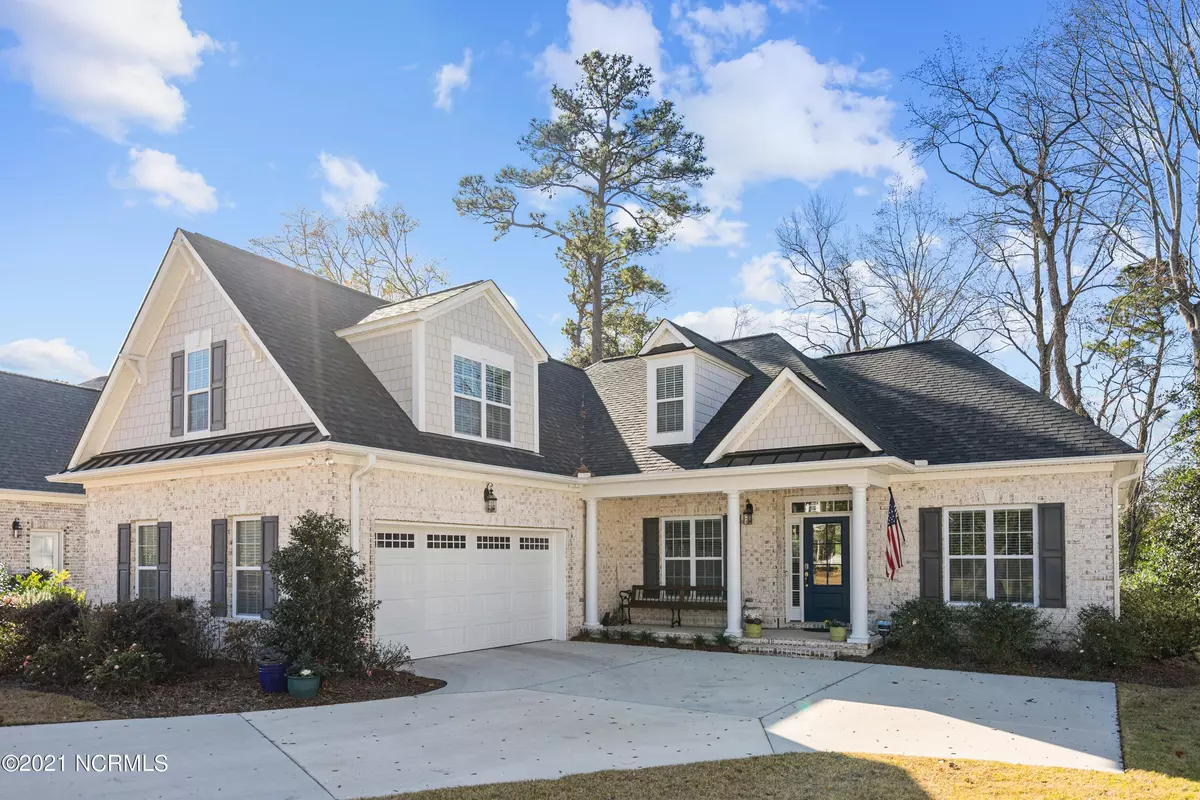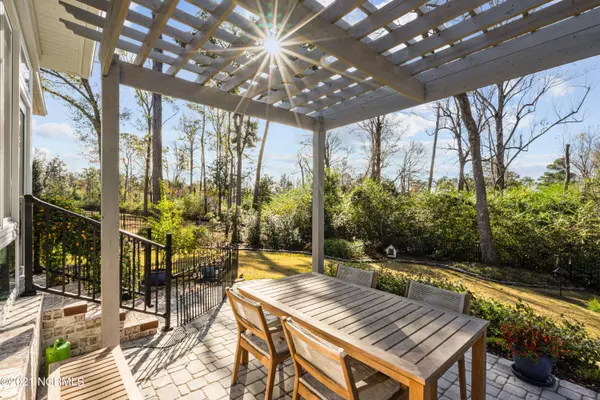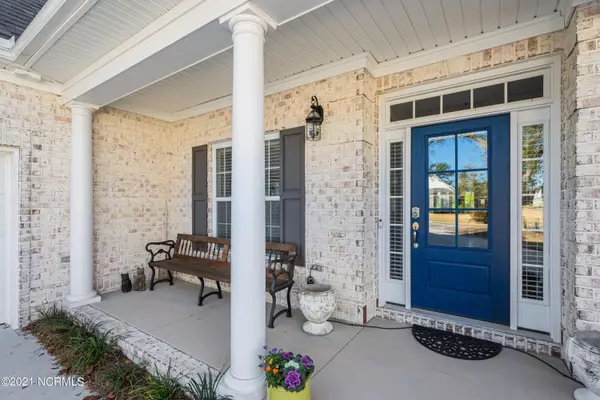$565,000
$565,000
For more information regarding the value of a property, please contact us for a free consultation.
4 Beds
3 Baths
2,165 SqFt
SOLD DATE : 02/15/2022
Key Details
Sold Price $565,000
Property Type Single Family Home
Sub Type Single Family Residence
Listing Status Sold
Purchase Type For Sale
Square Footage 2,165 sqft
Price per Sqft $260
Subdivision Cottage Grove
MLS Listing ID 100304845
Sold Date 02/15/22
Style Wood Frame
Bedrooms 4
Full Baths 3
HOA Fees $1,360
HOA Y/N Yes
Originating Board Hive MLS
Year Built 2017
Annual Tax Amount $2,492
Lot Size 0.330 Acres
Acres 0.33
Lot Dimensions Irregular
Property Description
THIS GORGEOUS LOGAN BUILT HOME FEATURES the Pelican II floor plan. An All Brick ''Coastal'' designed home! Impeccably maintained by one owner. If you are familiar with this community you will appreciate this PREMIUM LOT LOCATION! Tucked away in the back of the community with mature wooded land as the backdrop for your morning coffee and afternoon BBQs. This lovely home offers a beautifully designed open and light filled floor plan that features expansive ceilings, a gourmet kitchen with granite counter tops, tile backsplash, stainless steel appliances and hardwood floors covering entire first level. This home location is super convenient to all shopping, Wrightsville Beach and downtown destinations! CALL and see this one TODAY.
Location
State NC
County New Hanover
Community Cottage Grove
Zoning R-15
Direction Take Market Street in Ogden. Turn onto Middle Sound Loop Road. Turn right onto Arbor Oaks Dr. Or If your driving from Wrightsville Beach take Military Cut Off; take right on Covil Farm take left Red Cedar; Left on Middle Sound; You have arrived at Cottage Grove; Left on Arbor Oaks!
Location Details Mainland
Rooms
Basement None
Primary Bedroom Level Primary Living Area
Interior
Interior Features Mud Room, Master Downstairs, 9Ft+ Ceilings, Vaulted Ceiling(s), Pantry, Walk-In Closet(s)
Heating Electric, Forced Air
Cooling Central Air
Flooring Carpet, Concrete, Wood
Window Features Blinds
Appliance Refrigerator, Microwave - Built-In, Dishwasher, Cooktop - Gas
Laundry Inside
Exterior
Exterior Feature Irrigation System
Parking Features Off Street, Paved
Garage Spaces 2.0
Pool None
Roof Type Metal,Shingle
Accessibility None
Porch Covered, Enclosed, Patio, Porch
Building
Story 2
Entry Level Two
Foundation Slab
Sewer Municipal Sewer
Water Municipal Water
Structure Type Irrigation System
New Construction No
Others
Tax ID R04410-004-041-000
Acceptable Financing Cash, Conventional
Listing Terms Cash, Conventional
Special Listing Condition None
Read Less Info
Want to know what your home might be worth? Contact us for a FREE valuation!

Our team is ready to help you sell your home for the highest possible price ASAP

"My job is to find and attract mastery-based agents to the office, protect the culture, and make sure everyone is happy! "







