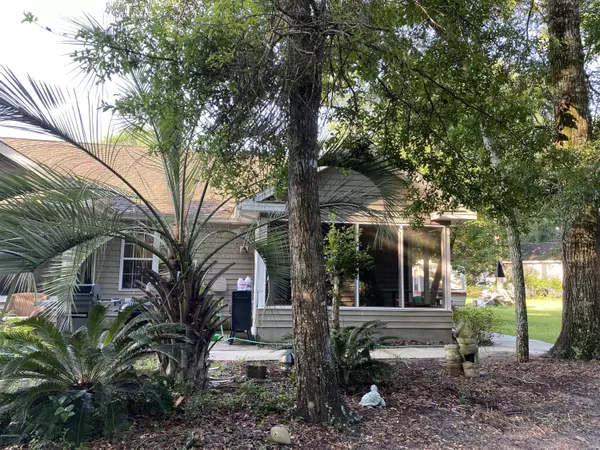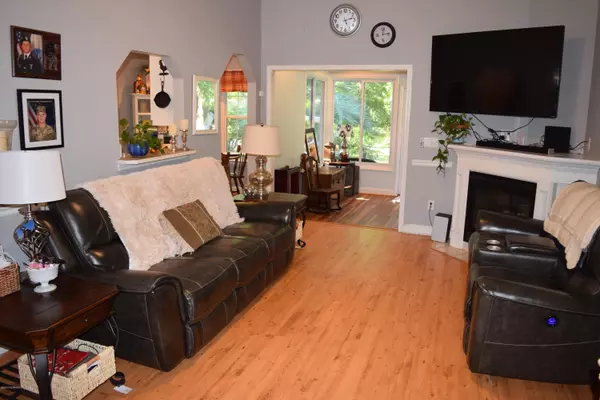$225,000
$235,900
4.6%For more information regarding the value of a property, please contact us for a free consultation.
3 Beds
2 Baths
1,623 SqFt
SOLD DATE : 09/29/2020
Key Details
Sold Price $225,000
Property Type Single Family Home
Sub Type Single Family Residence
Listing Status Sold
Purchase Type For Sale
Square Footage 1,623 sqft
Price per Sqft $138
Subdivision Pearl Bay I
MLS Listing ID 100228116
Sold Date 09/29/20
Style Wood Frame
Bedrooms 3
Full Baths 2
HOA Fees $100
HOA Y/N Yes
Originating Board North Carolina Regional MLS
Year Built 2001
Lot Size 0.370 Acres
Acres 0.37
Lot Dimensions 45 x186x142x165
Property Sub-Type Single Family Residence
Property Description
Looking for a 3 bedroom with Bonus Room (18 x 20) on a quiet cal-de-sac minutes away from Sunset Beach where BOATS, RV's and FENCES ARE ALLOWED? This 3 bedroom with a professionally done garage conversion for a 4th bedroom/bonus room 18x20 has a formal dining room, breakfast room, living room with gas fireplace, with cathedral ceilings laminate wood flooring and crown molding throughout. Master bedroom has large walking close. BEST of all it has a recently replaced Top of the Line SEER 18 Heat Pump to save you money on utilities and hot water heater recently replaced as well. Screened in porch with patio opening to a wooded back yard. Large 16 x 10 storage building conveys. Paved driveway allows ample parking. Close by is the Village Amenity Center that you can join for a small fee and enjoy swimming, fitness and weights, etc. SEE IT TODAY - IT WON'T LAST LONG!
Location
State NC
County Brunswick
Community Pearl Bay I
Zoning Residential
Direction From Hwy 179 turn on Sea Lane and go to end of street and house is on the left.
Location Details Mainland
Rooms
Other Rooms Storage
Primary Bedroom Level Primary Living Area
Interior
Interior Features Master Downstairs, 9Ft+ Ceilings, Vaulted Ceiling(s), Ceiling Fan(s), Pantry, Eat-in Kitchen, Walk-In Closet(s)
Heating Heat Pump
Cooling Central Air
Flooring Laminate, Tile, Vinyl
Fireplaces Type Gas Log
Fireplace Yes
Window Features Blinds
Appliance Washer, Vent Hood, Stove/Oven - Electric, Refrigerator, Ice Maker, Dryer, Disposal, Dishwasher
Laundry Hookup - Dryer, Washer Hookup
Exterior
Exterior Feature None
Parking Features Off Street, Paved
Utilities Available Water Tap Available
Roof Type Composition
Porch Patio, Porch, Screened
Building
Lot Description Cul-de-Sac Lot
Story 1
Entry Level One
Foundation Slab
Sewer Septic On Site
Structure Type None
New Construction No
Others
Tax ID 255ff016
Acceptable Financing Cash, Conventional, FHA, USDA Loan, VA Loan
Listing Terms Cash, Conventional, FHA, USDA Loan, VA Loan
Special Listing Condition None
Read Less Info
Want to know what your home might be worth? Contact us for a FREE valuation!

Our team is ready to help you sell your home for the highest possible price ASAP

"My job is to find and attract mastery-based agents to the office, protect the culture, and make sure everyone is happy! "







