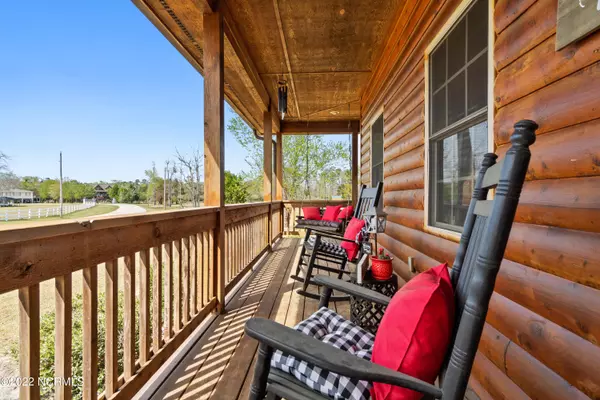$380,000
$369,900
2.7%For more information regarding the value of a property, please contact us for a free consultation.
3 Beds
3 Baths
2,370 SqFt
SOLD DATE : 05/25/2022
Key Details
Sold Price $380,000
Property Type Single Family Home
Sub Type Single Family Residence
Listing Status Sold
Purchase Type For Sale
Square Footage 2,370 sqft
Price per Sqft $160
Subdivision Rivergate
MLS Listing ID 100320799
Sold Date 05/25/22
Style Wood Frame
Bedrooms 3
Full Baths 3
HOA Y/N No
Originating Board Hive MLS
Year Built 2005
Lot Size 0.790 Acres
Acres 0.79
Lot Dimensions 312x296x312
Property Sub-Type Single Family Residence
Property Description
Stunning log cabin home, located in a quiet country setting. Soak in the beautiful skyline as the setting sun falls below the trees, and enjoy. If you love being away from the every day hustle and bustle, this home is for you. With a two car garage, this home offers three bedrooms, three full baths, a bonus room, outside storage shed an electric fireplace in the bedroom and a double fireplace in the main living area. The Seller also purchased the adjoining lot, so you will have close to .80 of an acre. The road is private and maintained by the HOA, but have no dues as this home isn't part of it! Located within two minutes from the Waccamaw River, you will be fishing in no time. Bring your bathing suits, this home offers a large above ground pool with deck!
Location
State NC
County Brunswick
Community Rivergate
Zoning RR
Direction Follow Hwy 17 to Hwy 904 (or Ash Little River, depending on location). Take a left onto Rivergate Dr, NW and home will on the corner of Rivergate & Topcon Dr.
Location Details Mainland
Rooms
Other Rooms Storage, Workshop
Basement Crawl Space
Primary Bedroom Level Primary Living Area
Interior
Interior Features Mud Room, Master Downstairs, Tray Ceiling(s), Ceiling Fan(s), Walk-in Shower, Walk-In Closet(s)
Heating Electric, Heat Pump
Cooling Central Air
Flooring LVT/LVP, Carpet, Tile, See Remarks
Fireplaces Type Gas Log
Fireplace Yes
Window Features Blinds
Appliance Stove/Oven - Electric, Refrigerator, Microwave - Built-In, Disposal, Dishwasher
Laundry Inside
Exterior
Parking Features On Site, Paved
Garage Spaces 2.0
Pool Above Ground
Waterfront Description None
Roof Type Shingle,Composition
Porch Covered, Porch
Building
Lot Description Corner Lot, Open Lot
Story 2
Entry Level One and One Half
Sewer Septic On Site
Water Well
New Construction No
Others
Tax ID 160ne009
Acceptable Financing Cash, Conventional, FHA, USDA Loan, VA Loan
Listing Terms Cash, Conventional, FHA, USDA Loan, VA Loan
Special Listing Condition None
Read Less Info
Want to know what your home might be worth? Contact us for a FREE valuation!

Our team is ready to help you sell your home for the highest possible price ASAP

"My job is to find and attract mastery-based agents to the office, protect the culture, and make sure everyone is happy! "







