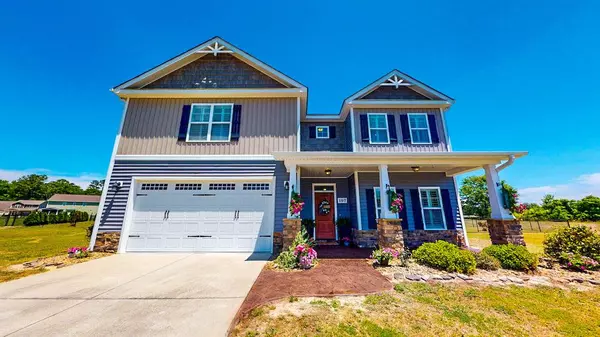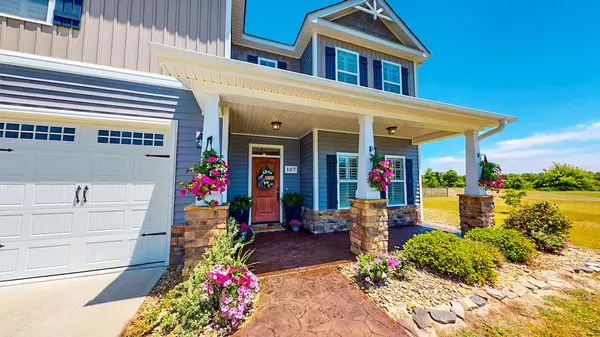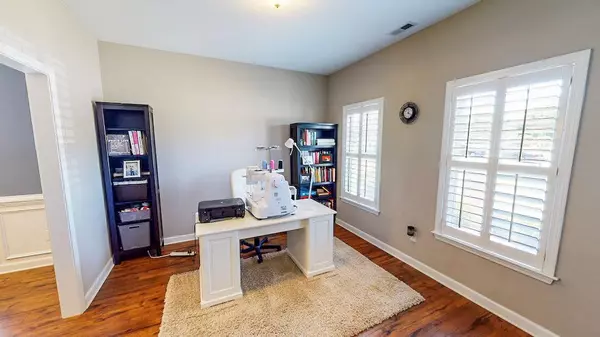$252,000
$252,900
0.4%For more information regarding the value of a property, please contact us for a free consultation.
4 Beds
2,903 SqFt
SOLD DATE : 07/27/2020
Key Details
Sold Price $252,000
Property Type Single Family Home
Sub Type Single Family Residence
Listing Status Sold
Purchase Type For Sale
Square Footage 2,903 sqft
Price per Sqft $86
Subdivision East Lake
MLS Listing ID 74995
Sold Date 07/27/20
Bedrooms 4
Full Baths 2
Half Baths 1
HOA Fees $200
HOA Y/N Yes
Originating Board Hive MLS
Year Built 2014
Lot Dimensions 0.77 acres
Property Sub-Type Single Family Residence
Property Description
A MUST SEE!! BEST SELLING FLOOR PLAN with Huge Island Kitchen with Ceramic Tile Flooring & GRANITE COUNTER TOPS + Double Pantry*Stainless Steel Appliances *Formal DINING Room with COFFERED Ceilings PLUS Sep Living Room or OFFICE*LARGE FAMILY ROOM with Stone Front Gas Log Fireplace*Custom Built Interior Shutters*4 Spacious Bedrooms with Walk-in Closets*ELEGANT MASTER SUITE with His-N-Hers Closets Plus Sep Shower and Garden Tub*GREAT Cul-De-Sac Lot in Most Desired East Lake Subdivision (Nice Neighborhood w/ Pond and Walking Trails)* Security System*Screened Porch*Fenced Back Yard*Convenient to SJAFB, US 70 Bypass and I 795* Minutes to Kinston & Downtown Goldsboro*Detached Storage*Nicely Landscaped
Location
State NC
County Wayne
Community East Lake
Direction Hwy 70 East. Right on Hwy 111 just past Wilburs BBQ. Left on Ditchbank. Left on Dollard Town Rd. Left on East Lake Drive Rt on Driftwood and Left on ClearWater --home will be in cul-de-sac
Rooms
Basement None
Interior
Interior Features Ceiling Fan(s), Walk-In Closet(s)
Heating Fireplace(s), Heat Pump
Cooling Central Air
Fireplaces Type Gas Log
Fireplace Yes
Appliance Refrigerator, Range, Microwave - Built-In, Dishwasher
Exterior
Parking Features Concrete
Roof Type Composition
Porch Screened
Building
Lot Description Level
Entry Level Two
Foundation Raised
Sewer Septic On Site
Water Municipal Water
Schools
Elementary Schools Spring Creek
Middle Schools Spring Creek
High Schools Spring Creek
Others
Tax ID 3536428034
Read Less Info
Want to know what your home might be worth? Contact us for a FREE valuation!

Our team is ready to help you sell your home for the highest possible price ASAP

"My job is to find and attract mastery-based agents to the office, protect the culture, and make sure everyone is happy! "







