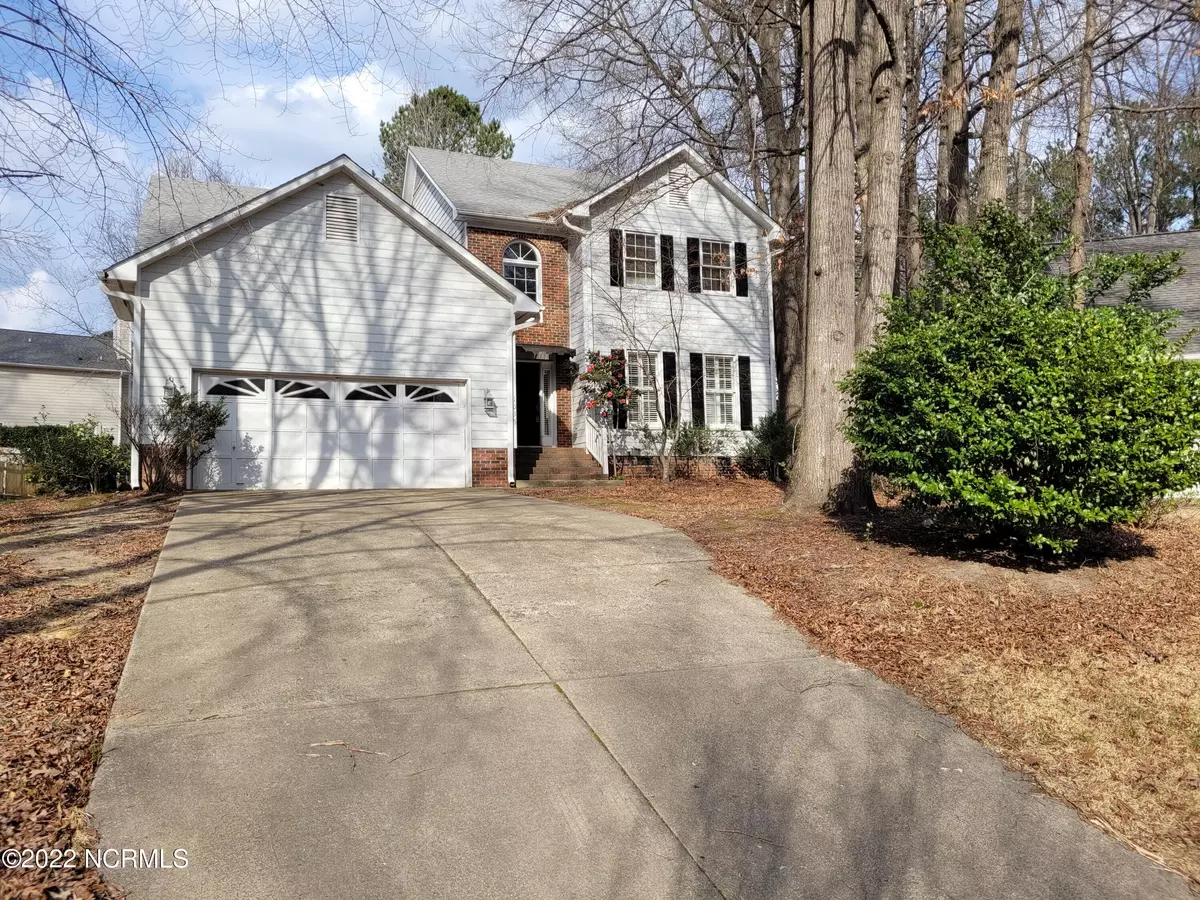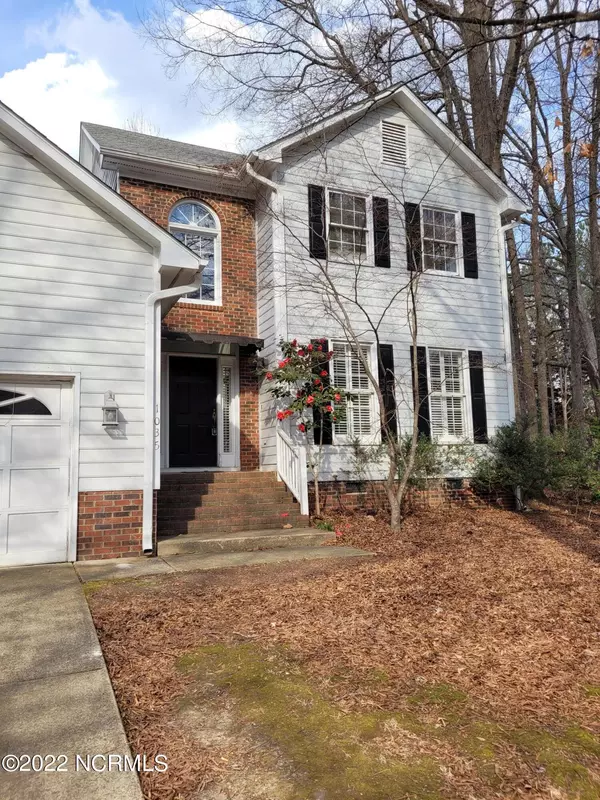$476,000
$460,000
3.5%For more information regarding the value of a property, please contact us for a free consultation.
4 Beds
3 Baths
2,387 SqFt
SOLD DATE : 03/16/2022
Key Details
Sold Price $476,000
Property Type Single Family Home
Sub Type Single Family Residence
Listing Status Sold
Purchase Type For Sale
Square Footage 2,387 sqft
Price per Sqft $199
MLS Listing ID 100313725
Sold Date 03/16/22
Style Wood Frame
Bedrooms 4
Full Baths 2
Half Baths 1
HOA Y/N No
Originating Board Hive MLS
Year Built 1992
Lot Size 10,019 Sqft
Acres 0.23
Property Sub-Type Single Family Residence
Property Description
Lots of living area in this home! Formal living room and dining room with Plantation shutters. Open living in the family room kitchen, breakfast nook combo. Family room has a gas log fireplace and sky lights for lots of natural light. The breakfast nook has a bay window with Plantation shutters. Off the family room you will find a large principal suite with a walk-in closet, 4-piece bath, bay window with custom shades. Powder room and laundry room complete the first floor. Upstairs there are 3 bedrooms: 1 with a walk-in closet and 2 with double closets. Large storage closet and linen closet, 1 full bath. Attic access is in the upstairs landing area. Large garage with built in storage. The home is wired for an ADP security system. There is a natural gas hook up for an outdoor grill on the deck. Major replacements in the past 5 years: gas pac 2.5 tons 2020, roof 2017, gas hot water heater 2017. Located in the Buckingham subdivision with easy access to downtown Apex and the surrounding area. Seller will make no repairs.
Location
State NC
County Wake
Community Other
Zoning R
Direction From Hwy 64 W. Left on Gregson Dr, right on Old Raleigh Rd, left on Kingsway Dr, home on left in the cul-de-sac.
Location Details Mainland
Rooms
Basement Crawl Space
Primary Bedroom Level Primary Living Area
Interior
Interior Features Solid Surface, Vaulted Ceiling(s)
Heating Gas Pack, Natural Gas
Cooling Central Air
Window Features Blinds
Laundry In Hall
Exterior
Exterior Feature Gas Logs
Parking Features Paved
Garage Spaces 1.0
Utilities Available Natural Gas Connected
Roof Type Shingle
Porch Deck
Building
Lot Description Cul-de-Sac Lot
Story 2
Entry Level Two
Sewer Municipal Sewer
Water Municipal Water
Structure Type Gas Logs
New Construction No
Others
Tax ID 0752335671
Acceptable Financing Cash, Conventional
Listing Terms Cash, Conventional
Special Listing Condition None
Read Less Info
Want to know what your home might be worth? Contact us for a FREE valuation!

Our team is ready to help you sell your home for the highest possible price ASAP

"My job is to find and attract mastery-based agents to the office, protect the culture, and make sure everyone is happy! "







