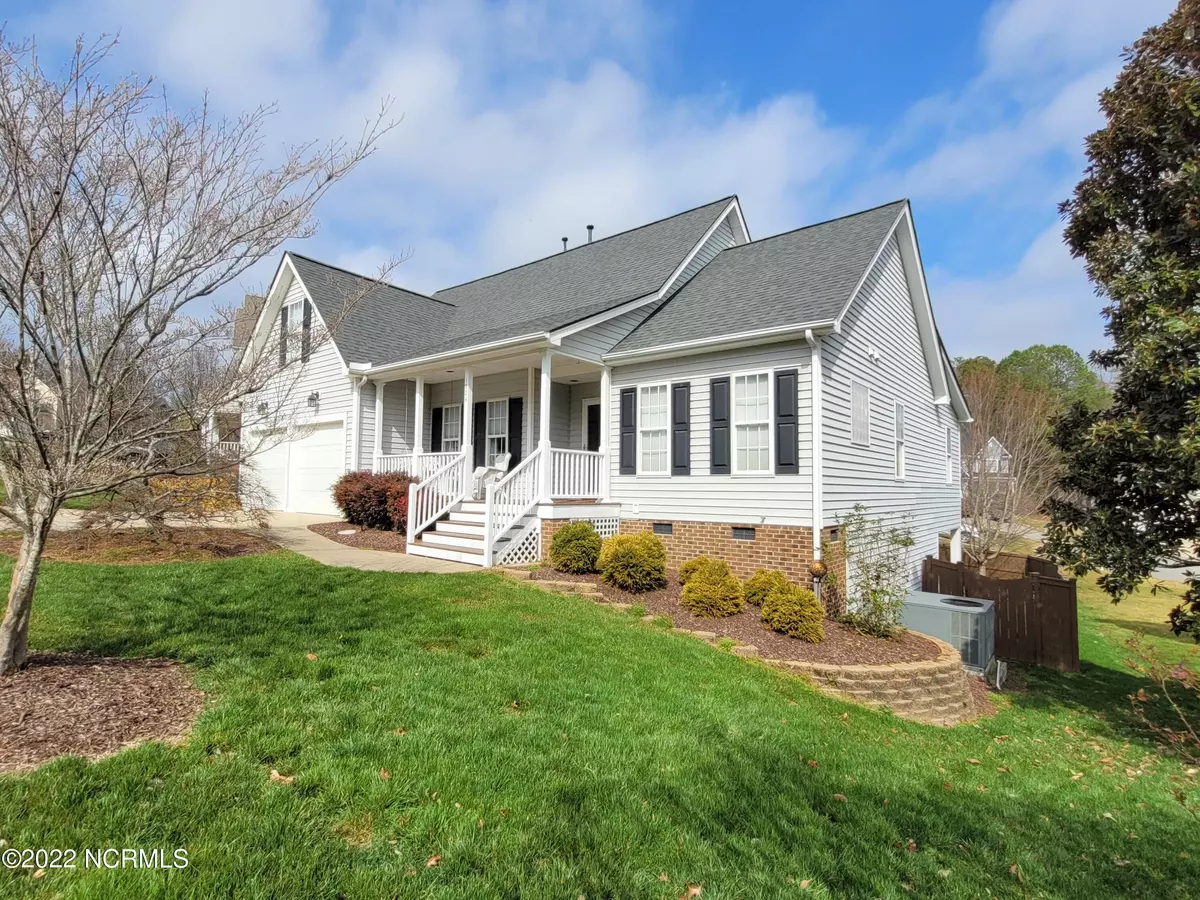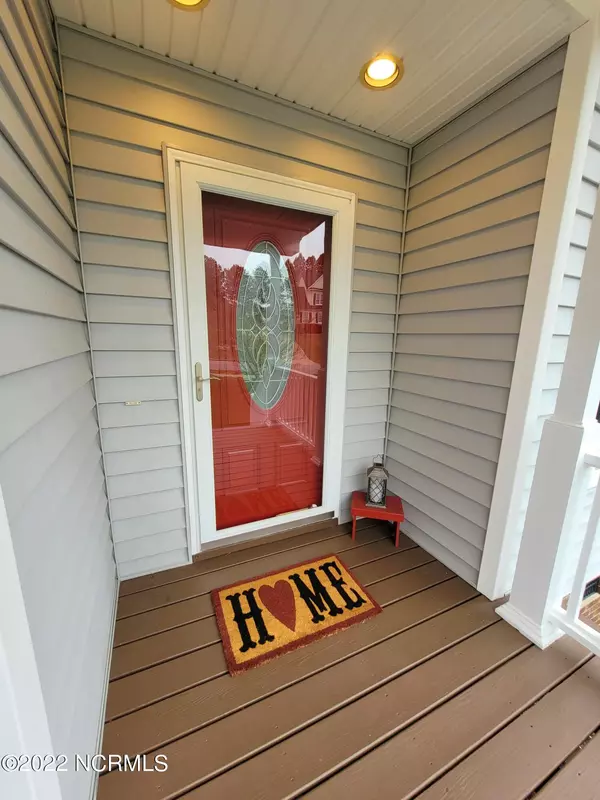$551,000
$539,900
2.1%For more information regarding the value of a property, please contact us for a free consultation.
3 Beds
3 Baths
2,255 SqFt
SOLD DATE : 04/13/2022
Key Details
Sold Price $551,000
Property Type Single Family Home
Sub Type Single Family Residence
Listing Status Sold
Purchase Type For Sale
Square Footage 2,255 sqft
Price per Sqft $244
MLS Listing ID 100314039
Sold Date 04/13/22
Style Wood Frame
Bedrooms 3
Full Baths 2
Half Baths 1
HOA Fees $180
HOA Y/N Yes
Originating Board Hive MLS
Year Built 1998
Annual Tax Amount $3,312
Lot Size 10,019 Sqft
Acres 0.23
Lot Dimensions 102x123x56x128
Property Sub-Type Single Family Residence
Property Description
Beautiful and Immaculate! Move-in ready, 3 bed/2.5 bath home in Ashley Downs Sub. Looking for upgrades at every turn? Four seasons room added between kitchen and dining; Full office added on to the Master bedroom; between the two sits an enclosed 3 seasons room with EZE Breeze windows, accessible only through the master! Lower patio addition, awning over side deck addition, rebuilt front porch, new kitchen/bath cabinets, resurfaced all fixtures, and fenced in yard. Ideal location close to all your needs!
Location
State NC
County Wake
Community Other
Zoning Residential-1
Direction Coming from east Olive Chapel Rd, turn right onto Ashley Downs Dr. 1704 is on the left, 2nd to last house from Grassview Ct. Coming from west Olive Chapel Rd, turn left onto Ashley Downs Dr.
Location Details Mainland
Rooms
Basement Crawl Space
Primary Bedroom Level Primary Living Area
Interior
Interior Features Foyer, Master Downstairs, Tray Ceiling(s), Vaulted Ceiling(s), Ceiling Fan(s), Pantry, Walk-in Shower, Walk-In Closet(s)
Heating Electric
Cooling Central Air, Zoned
Flooring LVT/LVP, Carpet, Wood
Fireplaces Type Gas Log
Fireplace Yes
Window Features Blinds
Appliance Stove/Oven - Electric, Microwave - Built-In, Humidifier/Dehumidifier, Dishwasher
Laundry Inside
Exterior
Exterior Feature Gas Logs
Parking Features Paved
Garage Spaces 2.0
Pool None
Utilities Available Community Water
Roof Type Shingle
Porch Covered, Enclosed, Porch
Building
Story 2
Entry Level Two
Sewer Community Sewer
Structure Type Gas Logs
New Construction No
Others
Tax ID 0732225463
Acceptable Financing Cash, Conventional, FHA, USDA Loan, VA Loan
Listing Terms Cash, Conventional, FHA, USDA Loan, VA Loan
Special Listing Condition None
Read Less Info
Want to know what your home might be worth? Contact us for a FREE valuation!

Our team is ready to help you sell your home for the highest possible price ASAP

"My job is to find and attract mastery-based agents to the office, protect the culture, and make sure everyone is happy! "







