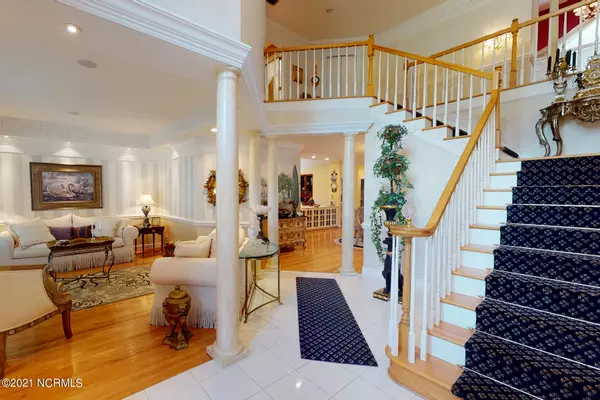$650,000
$679,900
4.4%For more information regarding the value of a property, please contact us for a free consultation.
4 Beds
5 Baths
5,476 SqFt
SOLD DATE : 12/20/2021
Key Details
Sold Price $650,000
Property Type Single Family Home
Sub Type Single Family Residence
Listing Status Sold
Purchase Type For Sale
Square Footage 5,476 sqft
Price per Sqft $118
MLS Listing ID 100285299
Sold Date 12/20/21
Style Wood Frame
Bedrooms 4
Full Baths 3
Half Baths 2
HOA Fees $75
HOA Y/N Yes
Originating Board North Carolina Regional MLS
Year Built 1996
Annual Tax Amount $6,358
Lot Size 0.470 Acres
Acres 0.47
Lot Dimensions .47 acres
Property Sub-Type Single Family Residence
Property Description
Step inside this custom built 4 bed, (3) full & (2) 1/2 bath, 3 car garage home in desirable Somerton subdivision with stunning 2 story foyer! Home features bonus room above the garage, sunroom, formal sitting and dinning room! First floor master suite w/ vaulted ceiling, two way fireplace, double doors go out to private patio area and features walk in closet and spacious master bath w/ custom marble tub! Vaulted ceilings in great room w/ built ins, wet bar and gas fireplace! Upstairs features second formal sitting room/ office space w/ vaulted ceilings and dual closets. Garage space was just freshly painted, is heated & cooled, wired with music, has workshop space and features a half bath! Bonus room above garage features second wet bar area making it great for entertaining! Ample storage throughout, pantry space and large downstairs laundry. This home has so many custom features: engineered hardwood floors, cherry wood cabinets, wired speaker/music system throughout, wired security system w/ cameras outside & dedicated panic line in front closet, custom done inlays in formal areas w/ textured french paint in halls, custom painted pillars, skylights in both upstairs bath, recessed lighting, solid brass fixtures, Italian crystal on stairway, and much more! Back patio area was custom laid with 2 tier pond w/ water fountain(switch for fountain inside home making it easy to operate), iron fencing, wired gas grill to the home, custom up-lighting all around! Sprinkler system and professional landscaping! Home was well built with extra insulation keeping energy bills low! Foundation in place around exterior of back property making it ready for brick fence to be installed! Recent Updates 2020: water heater, Bosch dishwasher and one of the HVAC systems. Highly desirable school district! Schedule a showing for this custom beauty while you can!
Location
State NC
County Alamance
Community Other
Zoning Residential
Direction Turn onto Meadowood Dr, Turn right onto Stonewyck Dr, Destination will be on the right
Location Details Mainland
Rooms
Basement Crawl Space
Primary Bedroom Level Non Primary Living Area
Interior
Interior Features Foyer, Intercom/Music, Solid Surface, Master Downstairs, Tray Ceiling(s), Vaulted Ceiling(s), Ceiling Fan(s), Pantry, Skylights, Walk-in Shower, Wet Bar, Walk-In Closet(s)
Heating Heat Pump
Cooling Central Air
Fireplaces Type Gas Log
Fireplace Yes
Window Features Thermal Windows,Blinds
Exterior
Exterior Feature Irrigation System, Gas Grill
Parking Features Paved
Garage Spaces 3.0
Roof Type Shingle
Porch Patio, Porch
Building
Story 2
Entry Level Two
Sewer Municipal Sewer
Water Municipal Water
Structure Type Irrigation System,Gas Grill
New Construction No
Others
Tax ID 115052
Acceptable Financing Cash, Conventional, FHA, VA Loan
Listing Terms Cash, Conventional, FHA, VA Loan
Special Listing Condition None
Read Less Info
Want to know what your home might be worth? Contact us for a FREE valuation!

Our team is ready to help you sell your home for the highest possible price ASAP

"My job is to find and attract mastery-based agents to the office, protect the culture, and make sure everyone is happy! "







