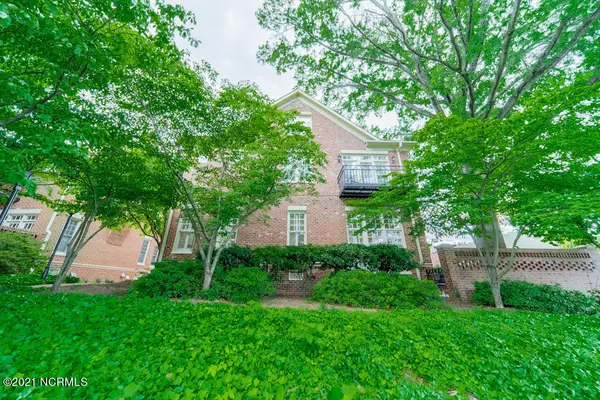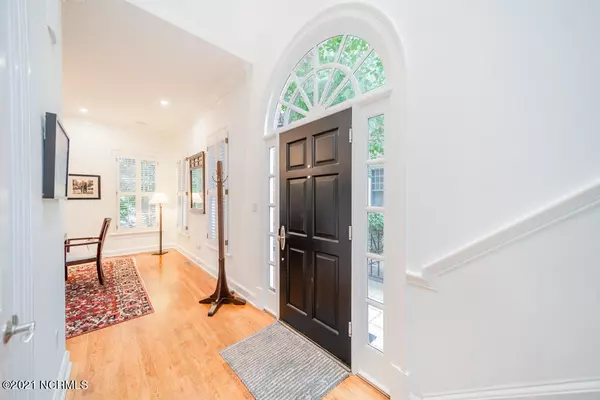$975,000
$985,000
1.0%For more information regarding the value of a property, please contact us for a free consultation.
4 Beds
4 Baths
3,280 SqFt
SOLD DATE : 07/19/2021
Key Details
Sold Price $975,000
Property Type Townhouse
Sub Type Townhouse
Listing Status Sold
Purchase Type For Sale
Square Footage 3,280 sqft
Price per Sqft $297
MLS Listing ID 100270653
Sold Date 07/19/21
Bedrooms 4
Full Baths 3
Half Baths 1
HOA Fees $3,200
HOA Y/N Yes
Originating Board North Carolina Regional MLS
Year Built 1994
Annual Tax Amount $7,071
Lot Size 3,016 Sqft
Acres 0.07
Lot Dimensions 44x70x44x69
Property Sub-Type Townhouse
Property Description
Immaculate, End Unit with Spectacular Uptown Views. Walk to Panthers Stadium, Restaurants and Shopping. Entertain in open, light-filled rooms including Viking Professional Kitchen and Den with Viking Wine Refrigerators and Fireplace. High Ceilings, Hardwood Floors and Plantation Shutters throughout. Sauna in Master Bath. Large Patio and Lovely Balcony off Master Bedroom.
Location
State NC
County Mecklenburg
Community Other
Zoning R-22MF
Direction Take Dilworth Road to Mt. Vernon. Turn right into Dilworth Crescent Row. Proceed to end of street, turn right and park in front of 1148 Dilworth Crescent Row.
Location Details Mainland
Rooms
Basement Crawl Space, None
Primary Bedroom Level Non Primary Living Area
Interior
Interior Features Foyer, Intercom/Music, Solid Surface, Whirlpool, 9Ft+ Ceilings, Vaulted Ceiling(s), Ceiling Fan(s), Sauna, Walk-in Shower, Wet Bar, Walk-In Closet(s)
Heating Electric, Forced Air
Cooling Central Air
Flooring Tile, Wood
Window Features Blinds
Appliance Washer, Vent Hood, Stove/Oven - Gas, Refrigerator, Microwave - Built-In, Ice Maker, Dryer, Disposal, Dishwasher, Cooktop - Gas, Convection Oven
Laundry Laundry Closet
Exterior
Exterior Feature Irrigation System
Parking Features Lighted, Off Street, Paved
Garage Spaces 1.0
Pool None
Utilities Available Natural Gas Connected
Waterfront Description None
Roof Type Architectural Shingle
Accessibility None
Porch Patio, Porch
Building
Lot Description Corner Lot
Story 3
Entry Level End Unit,Three Or More
Sewer Municipal Sewer
Water Municipal Water
Structure Type Irrigation System
New Construction No
Others
Tax ID L13m25-355
Acceptable Financing Cash, Conventional
Listing Terms Cash, Conventional
Special Listing Condition None
Read Less Info
Want to know what your home might be worth? Contact us for a FREE valuation!

Our team is ready to help you sell your home for the highest possible price ASAP

"My job is to find and attract mastery-based agents to the office, protect the culture, and make sure everyone is happy! "







