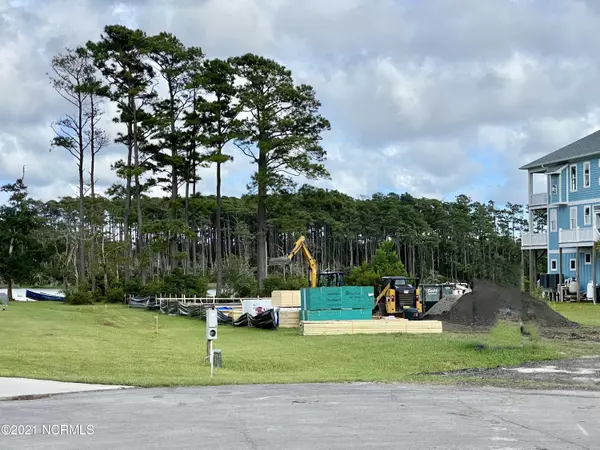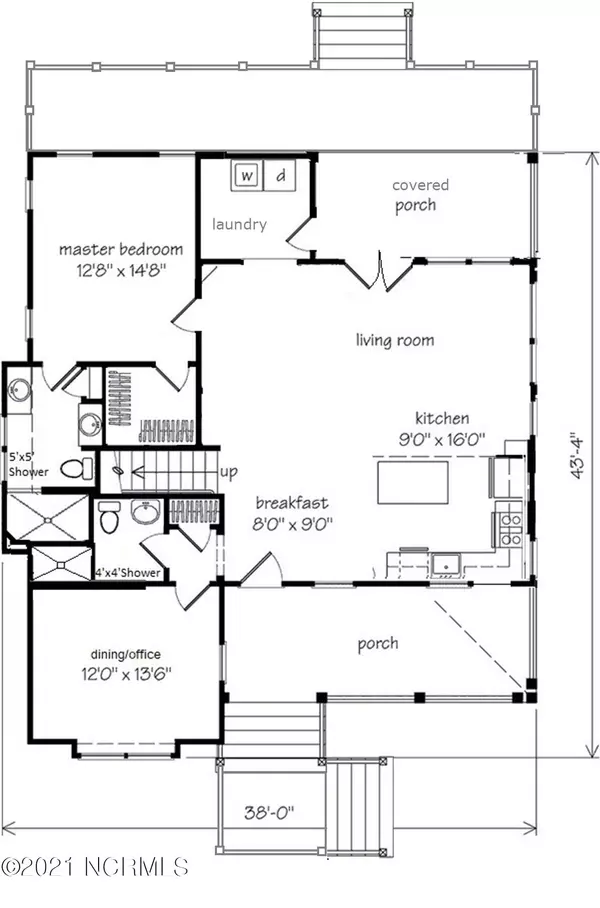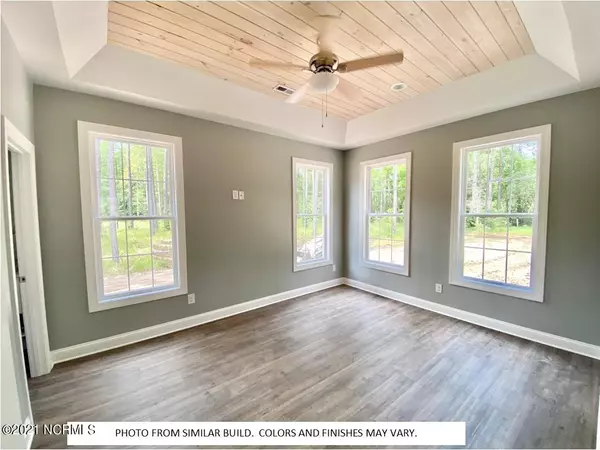$580,500
$550,000
5.5%For more information regarding the value of a property, please contact us for a free consultation.
3 Beds
3 Baths
1,906 SqFt
SOLD DATE : 03/15/2022
Key Details
Sold Price $580,500
Property Type Single Family Home
Sub Type Single Family Residence
Listing Status Sold
Purchase Type For Sale
Square Footage 1,906 sqft
Price per Sqft $304
Subdivision Avalon
MLS Listing ID 100286754
Sold Date 03/15/22
Style Wood Frame
Bedrooms 3
Full Baths 3
HOA Fees $600
HOA Y/N Yes
Originating Board North Carolina Regional MLS
Year Built 2022
Lot Size 0.560 Acres
Acres 0.56
Lot Dimensions 96x218 irregular
Property Sub-Type Single Family Residence
Property Description
NEW CONSTRUCTION! Beautiful waterfront home, ready to start construction on this level, waterfront lot with dock to be built. Spacious open floor plan with covered porches, main floor master suite, den/office and large bonus room.
Home will be built elevated with concrete footings allowing for 2 car garage and plenty of storage. Interior finishes include LVP flooring though out, tile in the bathrooms, barn door feature in dining room, huge laundry and office/den with full bath.
Master suite has 2 sinks, rain showerhead and a large walk in closet. Upstairs are 2 spacious bedrooms, hall bath and large bonus room.
No coastal home is complete without an outdoor shower and dock for fishing and to enjoy the views. Just minutes to restaurants and shopping or an easy boat ride out to Cape Lookout Lighthouse and Seashore. Call today so you have the ability to make the choices that will make this home, Your Coastal Dream Home!
Location
State NC
County Carteret
Community Avalon
Zoning Res
Direction Hwy 70 east from Beaufort to right on Harkers Island Rd. Veer left onto Straits Road and keep left. Turn right into Avalon subdivision and continue to first street on your left (Rowland).
Location Details Mainland
Rooms
Other Rooms Shower
Basement None
Primary Bedroom Level Primary Living Area
Interior
Interior Features Master Downstairs, 9Ft+ Ceilings, Tray Ceiling(s), Ceiling Fan(s), Walk-in Shower, Walk-In Closet(s)
Heating Electric, Forced Air, Heat Pump
Cooling Central Air
Flooring LVT/LVP, Tile
Fireplaces Type None
Fireplace No
Window Features DP50 Windows
Appliance Vent Hood, Stove/Oven - Electric, Refrigerator, Microwave - Built-In, Dishwasher
Laundry Inside
Exterior
Exterior Feature Outdoor Shower
Parking Features Off Street, Paved
Garage Spaces 2.0
Waterfront Description Water Access Comm
Roof Type Shingle
Porch Covered, Porch
Building
Lot Description Cul-de-Sac Lot, Open Lot
Story 3
Entry Level Three Or More
Foundation See Remarks
Sewer Septic On Site
Water Well
Structure Type Outdoor Shower
New Construction Yes
Others
Tax ID 733601467630000
Acceptable Financing Cash, Conventional
Listing Terms Cash, Conventional
Special Listing Condition None
Read Less Info
Want to know what your home might be worth? Contact us for a FREE valuation!

Our team is ready to help you sell your home for the highest possible price ASAP

"My job is to find and attract mastery-based agents to the office, protect the culture, and make sure everyone is happy! "







