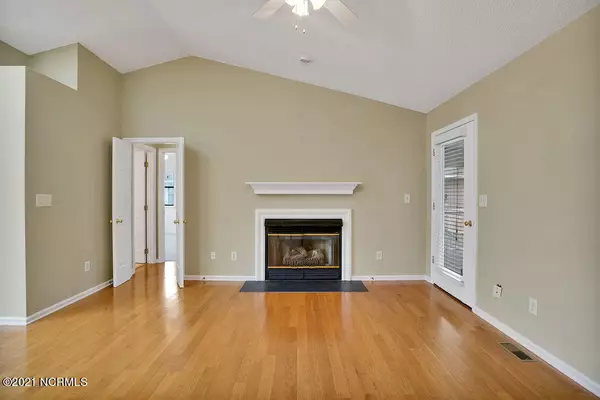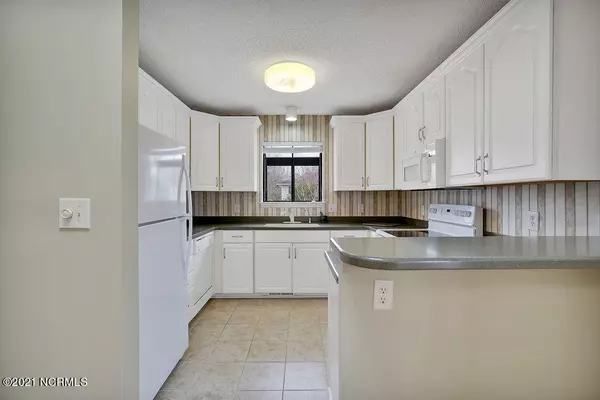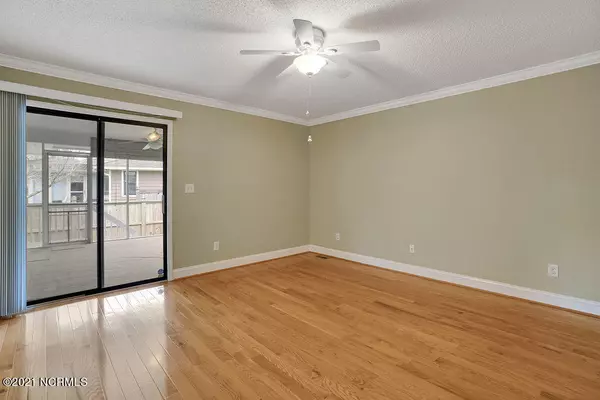$297,500
$297,500
For more information regarding the value of a property, please contact us for a free consultation.
3 Beds
2 Baths
1,412 SqFt
SOLD DATE : 03/19/2021
Key Details
Sold Price $297,500
Property Type Single Family Home
Sub Type Single Family Residence
Listing Status Sold
Purchase Type For Sale
Square Footage 1,412 sqft
Price per Sqft $210
Subdivision Wrightsville Green
MLS Listing ID 100257270
Sold Date 03/19/21
Style Wood Frame
Bedrooms 3
Full Baths 2
HOA Fees $870
HOA Y/N Yes
Originating Board North Carolina Regional MLS
Year Built 1992
Annual Tax Amount $2,085
Lot Size 5,220 Sqft
Acres 0.12
Lot Dimensions 60x87x60x92
Property Description
Coastal cottage home in Wrightsville Green Community. Enjoy living minutes to the Wrighstville Beach, Mayfaire Shopping and bike trails. Wrightsville Green is a marsh front community and offers a kayak launch on to Bradly Creek and a community pool, what's not to love. The home is all one level and sits high up on a hill. You walk into the open floor plan with vaulted ceilings, sky light, built in shelfs, large picture window, wood floors, fire place and sliding doors. The kitchen has a breakfast bar with Corian counter tops, white cabinets and plant window. Split bedroom floor plan with two guest rooms with carpet that share a hall bath. The master bedroom has wood floors, sliding doors to lead to the porch. Private bathroom with extended vanity top, shower tub combination, tile floors and large 9x5 walk in closet. Enjoy the outdoors with this large 13x14 screened in back porch. Just off the back porch you will find a small stone court yard, great for grilling out in the privacy fenced back yard.
Location
State NC
County New Hanover
Community Wrightsville Green
Zoning R-15
Direction Oleander Drive to Greenville Ave, follow Greenville Ave toward Wrightsville Ave, Wrightsville Green Ave on the right across from Hinton
Location Details Mainland
Rooms
Basement Crawl Space
Primary Bedroom Level Primary Living Area
Interior
Interior Features Master Downstairs, Skylights, Walk-In Closet(s)
Heating Heat Pump
Cooling Central Air
Flooring Carpet, Wood
Laundry Hookup - Dryer, Laundry Closet, Washer Hookup
Exterior
Exterior Feature None
Parking Features On Site, Paved
Garage Spaces 2.0
Waterfront Description Water Access Comm
Roof Type Architectural Shingle
Porch Screened
Building
Story 1
Entry Level One
Sewer Municipal Sewer
Water Municipal Water
Structure Type None
New Construction No
Others
Tax ID R05619014013000
Acceptable Financing Cash, Conventional, FHA, VA Loan
Listing Terms Cash, Conventional, FHA, VA Loan
Special Listing Condition None
Read Less Info
Want to know what your home might be worth? Contact us for a FREE valuation!

Our team is ready to help you sell your home for the highest possible price ASAP

"My job is to find and attract mastery-based agents to the office, protect the culture, and make sure everyone is happy! "







