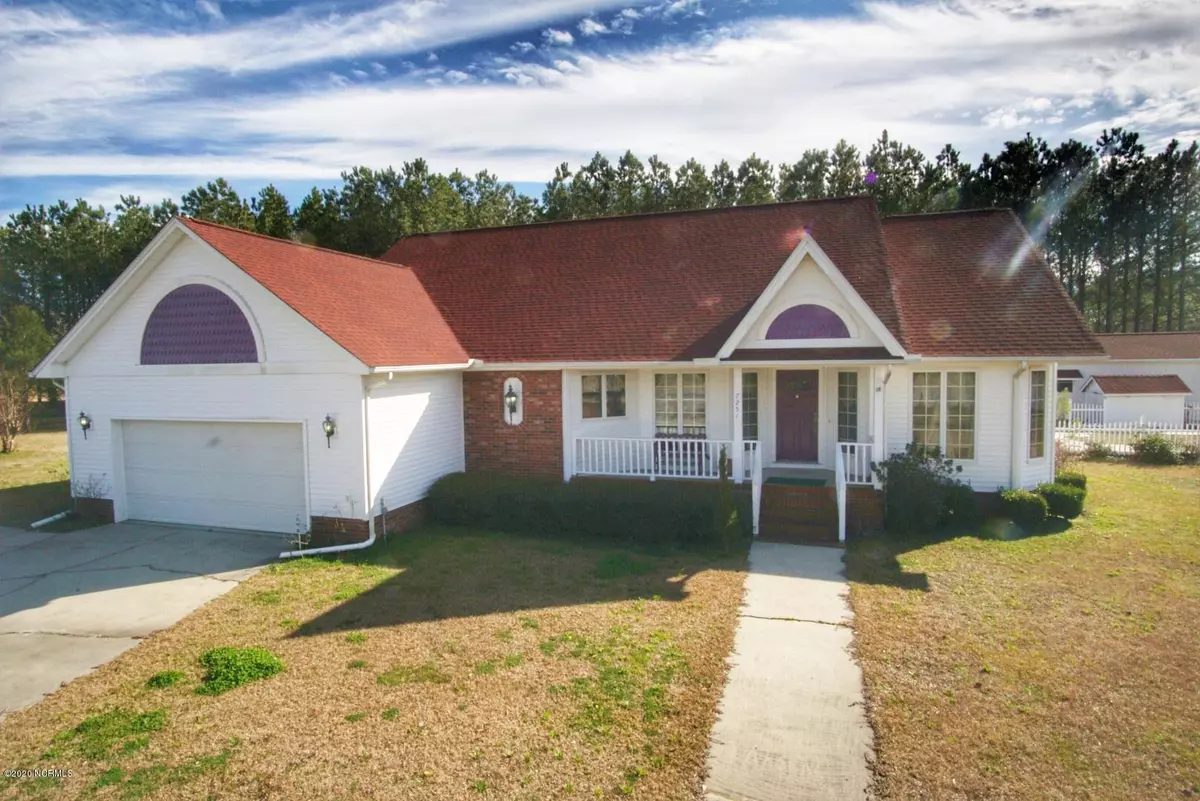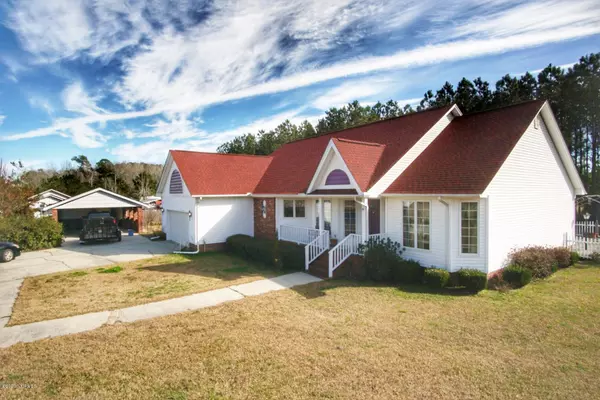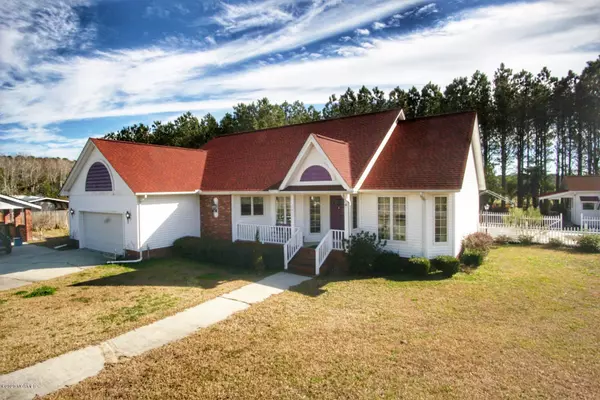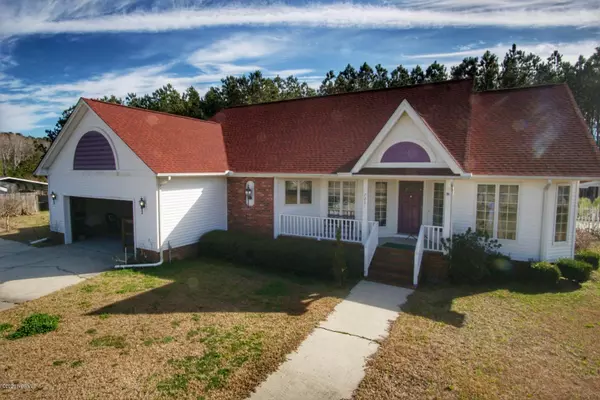$290,000
$304,900
4.9%For more information regarding the value of a property, please contact us for a free consultation.
3 Beds
2 Baths
2,450 SqFt
SOLD DATE : 09/01/2020
Key Details
Sold Price $290,000
Property Type Single Family Home
Sub Type Single Family Residence
Listing Status Sold
Purchase Type For Sale
Square Footage 2,450 sqft
Price per Sqft $118
Subdivision Not In Subdivision
MLS Listing ID 100202775
Sold Date 09/01/20
Style Wood Frame
Bedrooms 3
Full Baths 2
HOA Y/N No
Originating Board North Carolina Regional MLS
Year Built 1990
Lot Size 1.420 Acres
Acres 1.42
Lot Dimensions 225.01x283.88x212.84x52.17x41.15x53.05x132.01
Property Sub-Type Single Family Residence
Property Description
This is a true must see! As spring approaches the Magnolias , Crape Myrtles, Azaleas, and Bradford Pear trees come to life in full bloom creating a floral filled garden. They just don't make homes like this anymore .Single level 3 bedroom 2 bath home Featuring a split floor plan, Solid Oak Cabinets , Granite counter tops, Oak box window treatments with shelving above the breakfast nook, Porcelain Chandeliers, Oak chair railing with B Board accent through out the home , Large 24x17 Family room with gas fire place, 13.9x15.2 Master bedroom , 11.5x12 2nd bedroom, 11.4x 16.9 3rd bedroom, Cathedral Vaulted ceilings, Built in light up curio cabinets, 18x48 Walk-in Attic space above garage , 2 car garage with a handi-cap accessible ramp inside for side entrance , Detached 2 car carport with 24.1x19.9 workshop , 2nd detached 2 car carport , 16.4 x 24.5 Guest house with a full bathroom . Did I mention how close you are to Shallotte 13 minutes , Sunset Beach 15 minutes, Ocean Isle 17 minutes , and 25 minutes to North Myrtle Beach.
Location
State NC
County Brunswick
Community Not In Subdivision
Zoning RES
Direction From Shallotte NC turn left onto US-17 S Travel 6.2 miles Make U-Turn Property is located on the right
Location Details Mainland
Rooms
Other Rooms Workshop
Basement Crawl Space, None
Primary Bedroom Level Primary Living Area
Interior
Interior Features Whirlpool, Workshop, Master Downstairs, 9Ft+ Ceilings, Vaulted Ceiling(s), Ceiling Fan(s), Pantry
Heating Heat Pump
Cooling Central Air
Flooring Carpet, Tile, Vinyl
Fireplaces Type Gas Log
Fireplace Yes
Window Features Storm Window(s)
Appliance Washer, Stove/Oven - Electric, Refrigerator, Dryer, Disposal, Dishwasher, Cooktop - Electric
Laundry Inside
Exterior
Exterior Feature Gas Logs
Parking Features Carport, On Site, Paved
Garage Spaces 4.0
Carport Spaces 2
Pool None
Utilities Available Water Connected
Waterfront Description None
Roof Type Shingle
Accessibility Accessible Entrance, Accessible Approach with Ramp
Porch Deck, Patio, Porch
Building
Story 1
Entry Level One
Foundation Permanent
Sewer Septic On Site
Structure Type Gas Logs
New Construction No
Others
Tax ID 2110004601
Acceptable Financing Cash, Conventional, VA Loan
Listing Terms Cash, Conventional, VA Loan
Special Listing Condition None
Read Less Info
Want to know what your home might be worth? Contact us for a FREE valuation!

Our team is ready to help you sell your home for the highest possible price ASAP

"My job is to find and attract mastery-based agents to the office, protect the culture, and make sure everyone is happy! "







