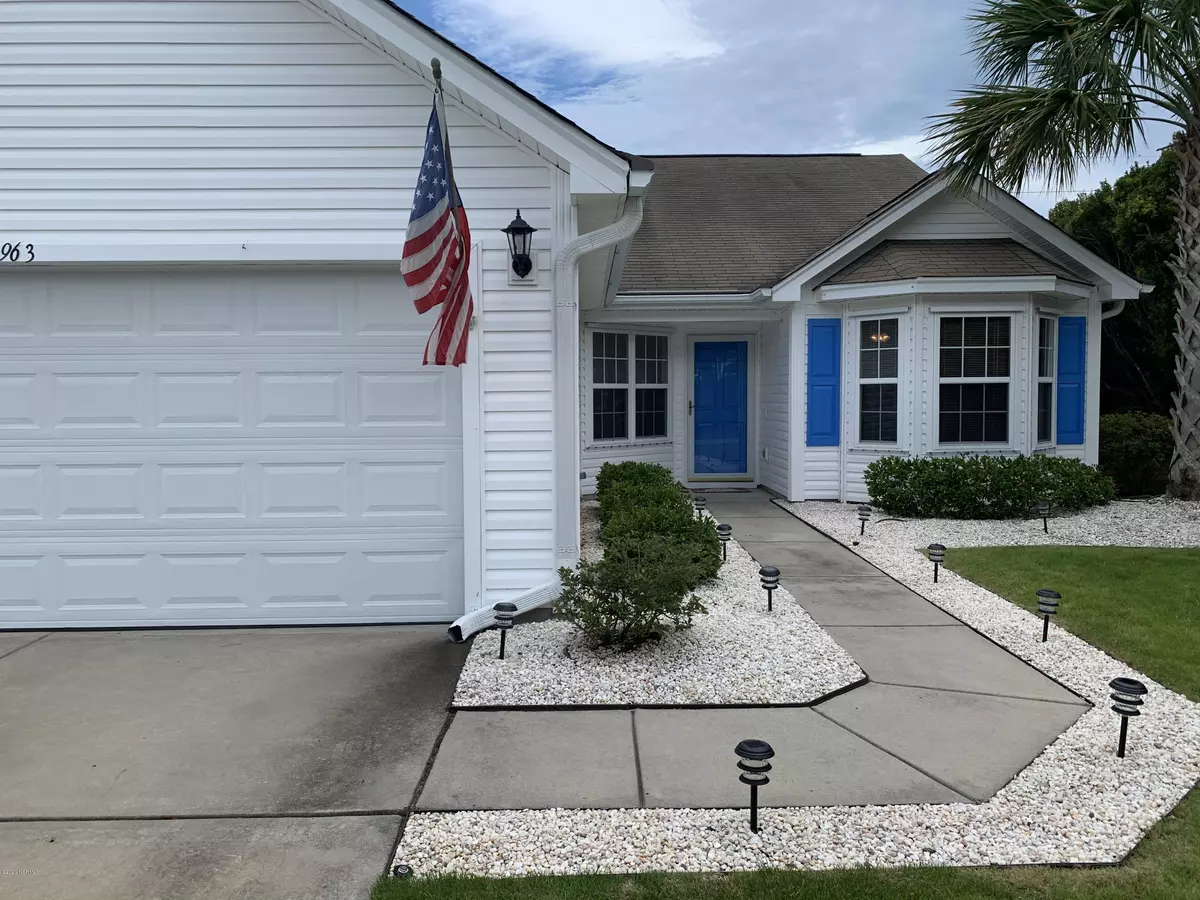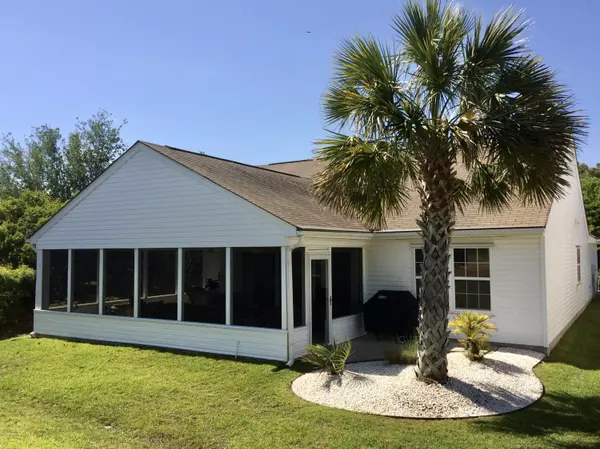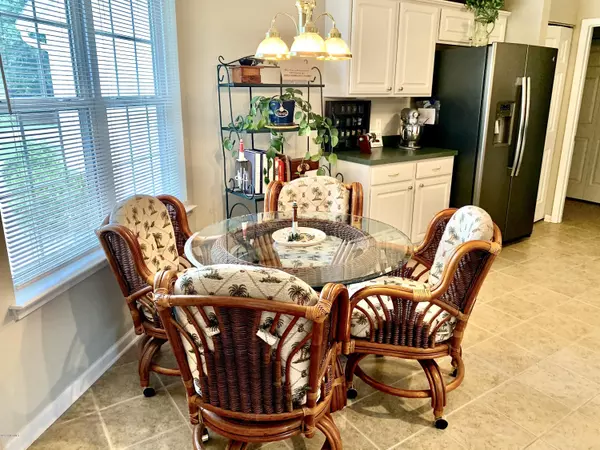$210,000
$210,000
For more information regarding the value of a property, please contact us for a free consultation.
3 Beds
2 Baths
1,574 SqFt
SOLD DATE : 09/03/2020
Key Details
Sold Price $210,000
Property Type Single Family Home
Sub Type Single Family Residence
Listing Status Sold
Purchase Type For Sale
Square Footage 1,574 sqft
Price per Sqft $133
Subdivision Wyndfall
MLS Listing ID 100229408
Sold Date 09/03/20
Style Wood Frame
Bedrooms 3
Full Baths 2
HOA Fees $460
HOA Y/N Yes
Originating Board North Carolina Regional MLS
Year Built 2004
Lot Size 5,663 Sqft
Acres 0.13
Lot Dimensions 49 x 109 x 51 x 115
Property Sub-Type Single Family Residence
Property Description
This gorgeous and nearly perfect house will amaze you!
Front entrance is beautifully landscaped with solar lighted walkway.
Many features in this one owner home, such as modern GE kitchen appliances with desirable slate finish, hurricane shutters, whole house surge protector, freshly painted interior and more! Huge L-shaped screened porch perfect for anyone who loves the outdoors. Porch has 220 line wired for a hot tub. Garage features pull down and a motorized lift (200 lbs) for attic storage. Primary bath includes double sinks, separate shower, 2 walk in closets and walk-in jacuzzi tub. Tub has heating unit, color lights and hand held. Handicap features include professionally installed grab bars. Mostly furnished, see list in documents.
Location
State NC
County Brunswick
Community Wyndfall
Zoning MR-3
Direction Coming from Hwy 17 S take a left at the light onto Hwy 904. At the intersection of Hwy 904 and Georgetown Rd.take a right (Georgetown Rd), Subdivision is on the right, 1st house on right.
Location Details Mainland
Rooms
Primary Bedroom Level Primary Living Area
Interior
Interior Features Foyer, Mud Room, Whirlpool, Master Downstairs, Vaulted Ceiling(s), Ceiling Fan(s), Pantry, Eat-in Kitchen, Walk-In Closet(s)
Heating Heat Pump
Cooling Central Air
Flooring LVT/LVP, Carpet
Fireplaces Type None
Fireplace No
Window Features Storm Window(s)
Appliance See Remarks, Washer, Stove/Oven - Electric, Refrigerator, Microwave - Built-In, Dryer, Dishwasher
Laundry Hookup - Dryer, Washer Hookup, Inside
Exterior
Exterior Feature Shutters - Board/Hurricane, Irrigation System
Parking Features Paved
Garage Spaces 2.0
Pool None, See Remarks
Waterfront Description None
Roof Type Composition
Accessibility Accessible Full Bath
Porch Covered, Patio, Porch, Screened
Building
Story 1
Entry Level One
Foundation Slab
Sewer Municipal Sewer
Water Municipal Water
Structure Type Shutters - Board/Hurricane,Irrigation System
New Construction No
Others
Tax ID 227na006
Acceptable Financing Cash, Conventional, FHA, VA Loan
Listing Terms Cash, Conventional, FHA, VA Loan
Special Listing Condition None
Read Less Info
Want to know what your home might be worth? Contact us for a FREE valuation!

Our team is ready to help you sell your home for the highest possible price ASAP

"My job is to find and attract mastery-based agents to the office, protect the culture, and make sure everyone is happy! "







