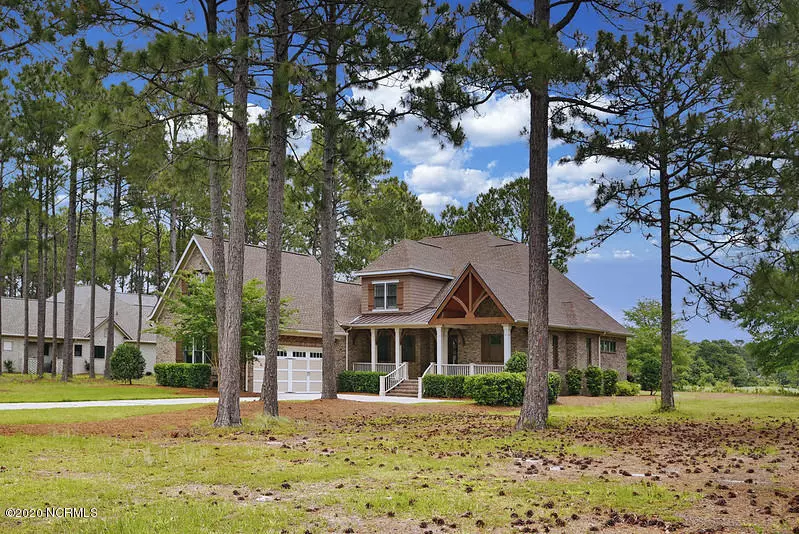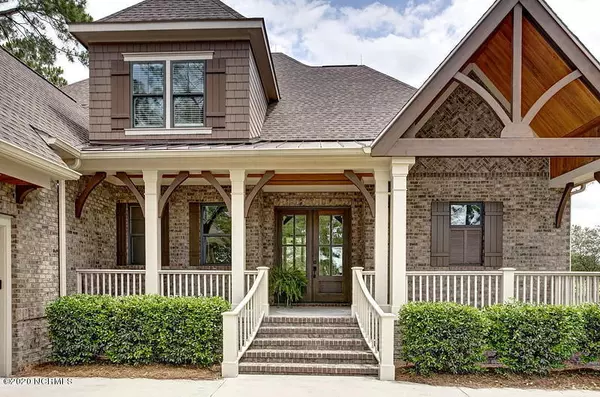$675,000
$699,000
3.4%For more information regarding the value of a property, please contact us for a free consultation.
3 Beds
4 Baths
3,101 SqFt
SOLD DATE : 10/01/2020
Key Details
Sold Price $675,000
Property Type Single Family Home
Sub Type Single Family Residence
Listing Status Sold
Purchase Type For Sale
Square Footage 3,101 sqft
Price per Sqft $217
Subdivision Thistle Downs
MLS Listing ID 100220336
Sold Date 10/01/20
Bedrooms 3
Full Baths 3
Half Baths 1
HOA Fees $1,792
HOA Y/N Yes
Originating Board North Carolina Regional MLS
Year Built 2015
Lot Size 0.500 Acres
Acres 0.5
Lot Dimensions 82 x 272 x 81 x265
Property Sub-Type Single Family Residence
Property Description
PRICE REDUCTION!!!! Thistle Golf Estate is a beautiful unique neighborhood in Sunset Beach. With European influences the Tim Cate designed 27 hole golf course and stunning clubhouse are a must see.
914 Strathaven Court has expansive and unobstructed views of the beautifully manicured golf course, ponds and lakes. This is a premium lot with so much privacy from your screened porch or balcony. The kitchen is a cooks dream and don't forget the custom wine room.The open concept is great for entertaining. Enjoy the gas log fireplace in the living room with custom built-ins. The relaxing master suite is on the main level and two bedrooms upstairs with a separate living space with breathtaking views. Each bedroom has its own bath. There is a huge walk-in attic place great for storage, that could be turned into a bonus room. This brick home with wood accents is definitely a must see to appreciate.
Make sure to visit the pool, fitness area, clubhouse,restaurant and pro shop.
Location
State NC
County Brunswick
Community Thistle Downs
Zoning CA-R-8
Direction Once you enter The Thistle off Georgetown Rd.,take the first right on Strathaven. Continue straight and home is on the right, midway down.
Location Details Mainland
Rooms
Basement Crawl Space, None
Primary Bedroom Level Primary Living Area
Interior
Interior Features Foyer, Mud Room, 9Ft+ Ceilings, Tray Ceiling(s), Ceiling Fan(s), Pantry, Walk-in Shower, Wet Bar, Walk-In Closet(s)
Heating Heat Pump
Cooling Central Air
Flooring Carpet, Tile, Wood
Fireplaces Type Gas Log
Fireplace Yes
Appliance Microwave - Built-In, Disposal, Dishwasher, Cooktop - Electric
Exterior
Exterior Feature Irrigation System
Parking Features Paved
Garage Spaces 2.0
View Pond
Roof Type Shingle
Accessibility None
Porch Covered, Patio, Porch, Screened
Building
Lot Description On Golf Course, Cul-de-Sac Lot
Story 2
Entry Level Two
Foundation Brick/Mortar, Block
Sewer Municipal Sewer
Water Municipal Water
Structure Type Irrigation System
New Construction No
Others
Tax ID 241fa032
Acceptable Financing Cash, Conventional, VA Loan
Listing Terms Cash, Conventional, VA Loan
Special Listing Condition None
Read Less Info
Want to know what your home might be worth? Contact us for a FREE valuation!

Our team is ready to help you sell your home for the highest possible price ASAP

"My job is to find and attract mastery-based agents to the office, protect the culture, and make sure everyone is happy! "







