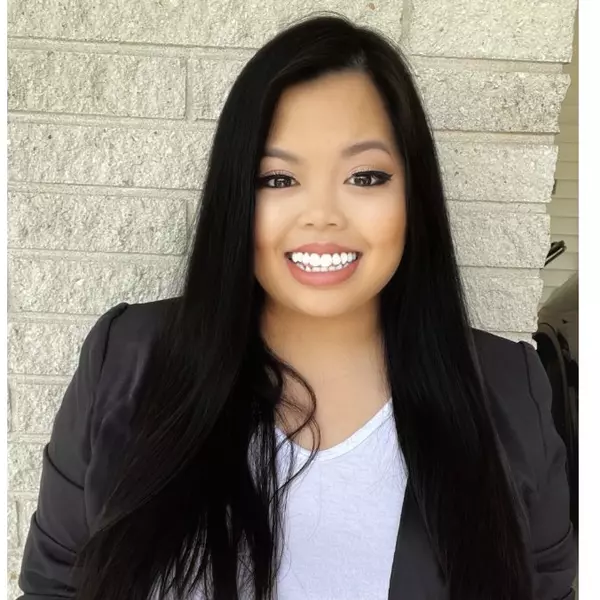
3 Beds
3 Baths
1,924 SqFt
3 Beds
3 Baths
1,924 SqFt
Key Details
Property Type Townhouse
Sub Type Townhouse
Listing Status Active
Purchase Type For Sale
Square Footage 1,924 sqft
Price per Sqft $155
Subdivision Beacon Townes
MLS Listing ID 100540522
Style Townhouse,Wood Frame
Bedrooms 3
Full Baths 2
Half Baths 1
HOA Fees $4,800
HOA Y/N Yes
Year Built 2017
Property Sub-Type Townhouse
Source Hive MLS
Property Description
Main-level highlights:
•Spacious living area with vaulted ceilings, luxury vinyl plank flooring, and an electric fireplace. •Open staircase to the upstairs loft perfect as a home office, play area, or media space. •Kitchen features granite counters, maple cabinetry, stainless appliances, tile backsplash, pantry, and breakfast bar .•Separate dining area for easy entertaining.•Powder room for guests.•Conveniently located laundry closet.
Upstairs:
•Primary suite with tray ceiling, walk-in shower, dual vanity, large closet, and linen storage •Two additional bedrooms with newer carpet.
Additional features:
•Smart-home ready: Ring doorbell, Wyze thermostat, and security system.
•Attached one-car garage.
•Partially furnished (list of included items available upon request).
Beacon Townes HOA covers exterior maintenance, lawn care, community pool, trash, and common areas—truly lock-and-leave convenience. Just minutes to Sunset Beach, Calabash dining, dozens of golf courses, and all the shopping of Myrtle Beach. Easy access to Hwy 17. Priced to sell and available for quick occupancy. Schedule your private showing today!
Location
State NC
County Brunswick
Community Beacon Townes
Zoning Residential
Direction From South Carolina (Northbound on Hwy 17): After passing the Food Lion Shopping Center, turn right onto Pilot House Place. Then turn left onto Bulkhead Bend. The home will be on the right. • From North Carolina (Southbound on Hwy 17): After passing the entrance to Pilot House Place, make a U-Turn at the next traffic light turn right onto Pilot House Place. Then turn left onto Bulkhead
Rooms
Basement None
Primary Bedroom Level Primary Living Area
Interior
Interior Features Master Downstairs, Walk-in Closet(s), Vaulted Ceiling(s), Entrance Foyer, Ceiling Fan(s), Pantry, Blinds/Shades, Walk-In Closet(s)
Heating Heat Pump, Electric
Cooling Heat Pump
Flooring LVT/LVP, Carpet, Tile
Fireplaces Type None
Furnishings Partially
Fireplace No
Window Features Thermal Windows
Appliance Electric Oven, Electric Cooktop, Built-In Microwave, Washer, Refrigerator, Dryer, Dishwasher
Laundry Laundry Closet
Exterior
Parking Features Garage Faces Front, Garage Door Opener
Pool None
Utilities Available Cable Available, Sewer Connected, Underground Utilities, Water Connected
Amenities Available Community Pool, Maintenance Common Areas, Maintenance Grounds, Maintenance Roads, Maintenance Structure, Management, Master Insure, Street Lights, Termite Bond
Waterfront Description None
Roof Type Shingle
Porch None
Building
Story 2
Entry Level Two
Foundation Slab
Water Public
New Construction No
Schools
Elementary Schools Jessie Mae Monroe Elementary
Middle Schools Shallotte Middle
High Schools West Brunswick
Others
Tax ID 240fd026
Acceptable Financing Cash, Conventional, FHA, VA Loan
Listing Terms Cash, Conventional, FHA, VA Loan
Special Listing Condition Standard








