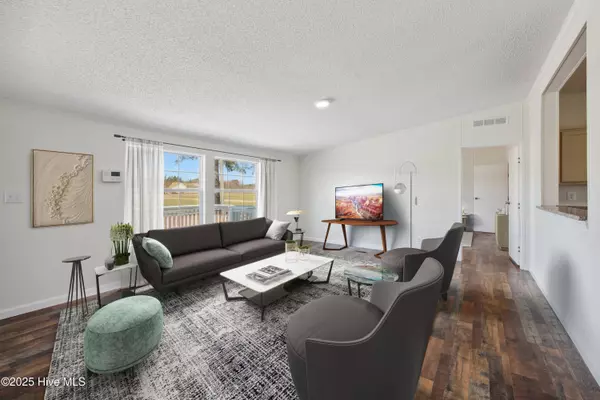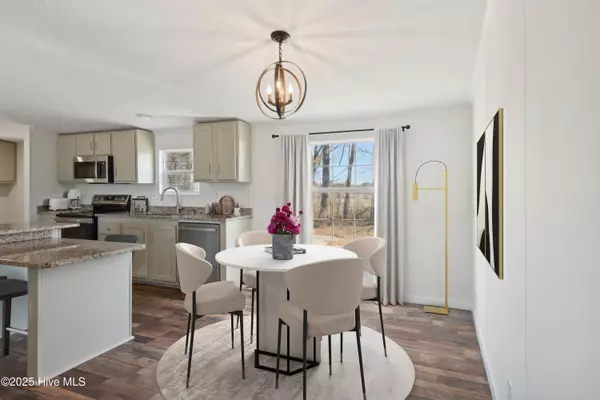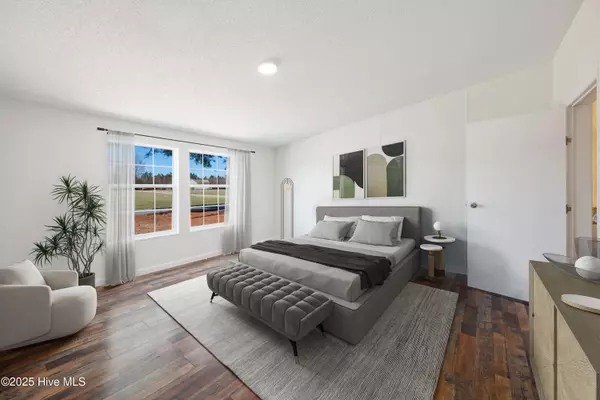2 Beds
2 Baths
1,736 SqFt
2 Beds
2 Baths
1,736 SqFt
Key Details
Property Type Manufactured Home
Sub Type Manufactured Home
Listing Status Active
Purchase Type For Sale
Square Footage 1,736 sqft
Price per Sqft $131
Subdivision Not In Subdivision
MLS Listing ID 100490923
Bedrooms 2
Full Baths 2
HOA Y/N No
Originating Board Hive MLS
Year Built 2006
Annual Tax Amount $1,181
Lot Size 0.430 Acres
Acres 0.43
Lot Dimensions 115X189
Property Sub-Type Manufactured Home
Property Description
Discover this beautifully renovated ranch-style home, located in the charming town of Kenly, NC. The house is generously sized at 1736 sqft and offers 2 bedrooms (per septic permit) plus a 3rd room with a closet that can be used as a home office or bonus space to suit your needs and 2 full baths. Situated on a permanent foundation on approximately .43 acres, this home features freshly painted walls, LVP flooring throughout, a spacious kitchen with ample cabinets, granite countertops, and brand-new stainless-steel appliances. The large primary suite boasts a walk-in closet, plus a luxurious bathroom with a garden tub and separate shower. A fireplace in the family room adds charm and warmth to the living space.
Additional upgrades include a brand-new HVAC system installed in January 2025 and an updated septic system. The roof was replaced in 2017. Enjoy the welcoming front porch and relaxing on the back deck with private backyard views, and the serenity of quiet country living. Conveniently located near major highways with easy access to Raleigh. No HOA! Don't miss this move-in-ready gem!
Home is eligible for PNC Bank's $5000 Closing Cost Grant, based on buyer's qualifications. Realtor owned via LLC. Some photos have been virtually staged to show potential of furnished space.
Location
State NC
County Johnston
Community Not In Subdivision
Zoning RAG
Direction From Raleigh, take I-40 E toward Benson/Wilmington, Take exit 309 to merge onto US-70 E. Take exit 334 onto US-70 E, US-301 toward Selma/Smithfield. Merge onto I-95 N toward Wilson. Take exit 106 toward Truckstop Rd. Turn left onto Princeton Kenly Rd. Turn right onto Piney Grove Church Rd. Turn left onto Peacock Rd.
Location Details Mainland
Interior
Interior Features Kitchen Island, Master Downstairs, Walk-In Closet(s)
Heating Floor Furnace, Electric
Cooling Central Air
Exterior
Parking Features Gravel
Roof Type Shingle
Porch Deck, Porch
Building
Story 1
Entry Level One
Foundation Brick/Mortar, Permanent
Sewer Septic On Site
Water Municipal Water
New Construction No
Schools
Elementary Schools Glendale-Kenly Elementary School
Middle Schools North Johnston
High Schools North Johnston
Others
Tax ID 03r01061a
Acceptable Financing Cash, Conventional, VA Loan
Listing Terms Cash, Conventional, VA Loan
Virtual Tour https://my.matterport.com/show/?m=kHPLDRSY99q&mls=1

"My job is to find and attract mastery-based agents to the office, protect the culture, and make sure everyone is happy! "







