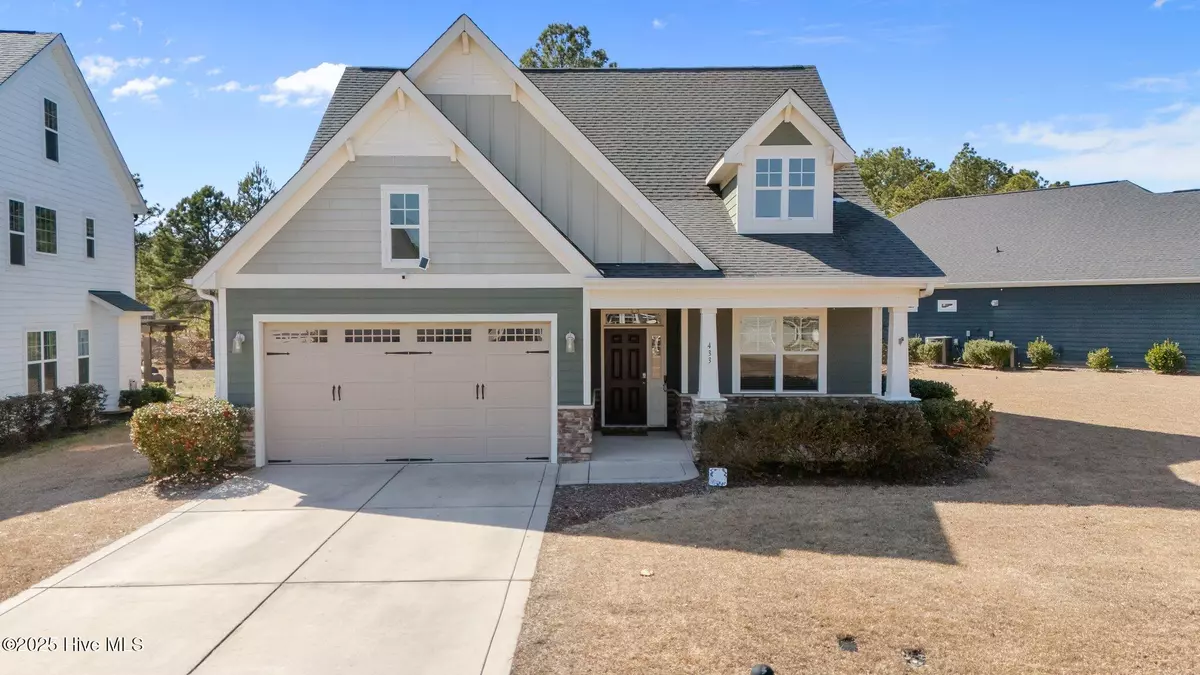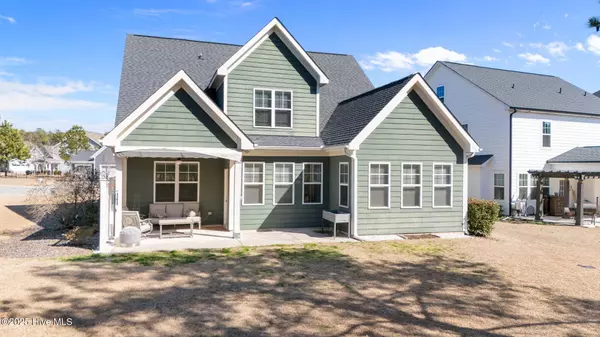4 Beds
3 Baths
2,453 SqFt
4 Beds
3 Baths
2,453 SqFt
OPEN HOUSE
Sat Mar 01, 1:00pm - 3:00pm
Sun Mar 02, 1:00pm - 4:00pm
Key Details
Property Type Single Family Home
Sub Type Single Family Residence
Listing Status Coming Soon
Purchase Type For Sale
Square Footage 2,453 sqft
Price per Sqft $203
Subdivision Legacy Lakes
MLS Listing ID 100490890
Style Wood Frame
Bedrooms 4
Full Baths 2
Half Baths 1
HOA Fees $1,740
HOA Y/N Yes
Originating Board Hive MLS
Year Built 2017
Annual Tax Amount $3,142
Lot Size 0.270 Acres
Acres 0.27
Lot Dimensions 91x173x36x198
Property Sub-Type Single Family Residence
Property Description
The main floor is highlighted by a luxurious primary suite featuring an en-suite bathroom complete with a double vanity, an expansive walk-in shower, and a generously sized walk-in closet, creating a private retreat for rest and rejuvenation.
Step through elegant French doors into the Carolina room, where natural light pours in, accentuating the extended covered porch. Here, the SunSetter remote-controlled retractable sun shade ensures comfortable outdoor living. Ceiling fans in every bedroom and porch enhance air circulation, adding both comfort and efficiency throughout the home.
Practical and pet-friendly features abound, including an invisible fence with collars, providing secure boundaries without compromising on style. The well-designed irrigation system maintains vibrant landscaping, ensuring the grounds remain lush and inviting.
Adding even more appeal is the assumable VA loan, presenting a streamlined opportunity for homeownership. With its prime location, modern amenities, and a harmonious blend of indoor and outdoor living, this Legacy Lakes gem is the perfect haven for those seeking a balanced and sophisticated lifestyle. Schedule your private tour today and experience firsthand the unique charm and convenience this home has to offer. A 4.62 VA assumable loan.
Location
State NC
County Moore
Community Legacy Lakes
Zoning R-20
Direction From Aberdeen (US 1), take Hwy 15-501 towards Laurinburg for 2 miles, take a left into Legacy Lakes Subdivision. Take a right onto Kerr Lake Road and home will be on your left.
Location Details Mainland
Rooms
Basement None
Primary Bedroom Level Primary Living Area
Interior
Interior Features Foyer, Solid Surface, Kitchen Island, Master Downstairs, 9Ft+ Ceilings, Tray Ceiling(s), Ceiling Fan(s), Pantry, Walk-in Shower, Walk-In Closet(s)
Heating Heat Pump, Electric
Flooring Carpet, Laminate, Tile, Wood
Fireplaces Type Gas Log
Fireplace Yes
Window Features Blinds
Appliance Stove/Oven - Electric, Refrigerator, Microwave - Built-In, Disposal, Dishwasher
Laundry Hookup - Dryer, Washer Hookup, Inside
Exterior
Exterior Feature Irrigation System
Parking Features Concrete, Garage Door Opener
Garage Spaces 2.0
Waterfront Description None
View Golf Course
Roof Type Architectural Shingle
Accessibility None
Porch Covered, Patio, Porch
Building
Lot Description See Remarks, On Golf Course, Corner Lot
Story 2
Entry Level Two
Foundation Slab
Sewer Municipal Sewer
Water Municipal Water
Structure Type Irrigation System
New Construction No
Schools
Elementary Schools Aberdeeen Elementary
Middle Schools Southern Middle
High Schools Pinecrest High
Others
Tax ID 20080911
Acceptable Financing Cash, Conventional, FHA, Assumable, VA Loan
Listing Terms Cash, Conventional, FHA, Assumable, VA Loan
Virtual Tour https://my.matterport.com/show/?m=M3X4jR3WVdQ&play=1&brand=0&mls=1&

"My job is to find and attract mastery-based agents to the office, protect the culture, and make sure everyone is happy! "







