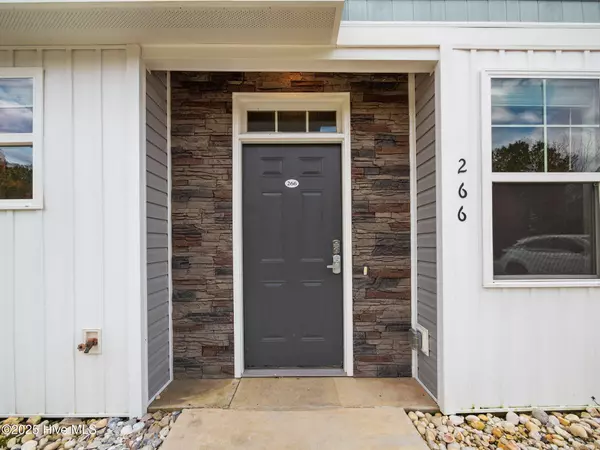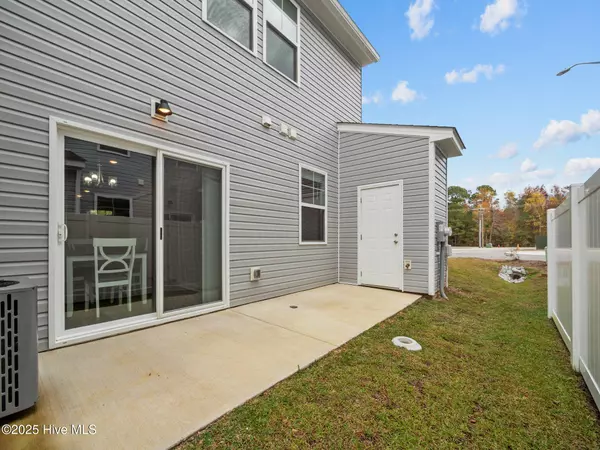3 Beds
4 Baths
1,660 SqFt
3 Beds
4 Baths
1,660 SqFt
Key Details
Property Type Townhouse
Sub Type Townhouse
Listing Status Active
Purchase Type For Sale
Square Footage 1,660 sqft
Price per Sqft $183
Subdivision Beachside Commons
MLS Listing ID 100486624
Style Townhouse,Wood Frame
Bedrooms 3
Full Baths 3
Half Baths 1
HOA Fees $1,200
HOA Y/N Yes
Year Built 2023
Annual Tax Amount $964
Lot Size 871 Sqft
Acres 0.02
Lot Dimensions 27x47
Property Sub-Type Townhouse
Source Hive MLS
Property Description
Nestled in a sought-after beach community, this gently used, end-unit townhouse offers modern living at its finest. Built in 2023 and never truly lived in, this 3-bedroom, 3.5-bath home spans 1,660 square feet of beautifully designed space, ready for you to move right in and make it your own.
The master suite is thoughtfully located on the first floor, providing a private retreat with all the comfort and convenience you need. Upstairs, you'll find two spacious bedrooms, each with their own en-suite bath, offering plenty of room for family or guests. Also upstairs is a common area that could be used as a media room or just a place to hang out and relax. A half bath is conveniently located downstairs for visitors, ensuring ease of use for all.
The open-concept living and dining areas are perfect for both relaxing and entertaining. A sleek, modern kitchen with high-end appliances, clean lines, and ample counter space will make meal prep a pleasure.
As an end unit, this home enjoys extra natural light and added privacy. With the beach just moments away, you'll be able to enjoy coastal living at its best, whether you're looking for a full-time residence or a vacation getaway.
This is a rare opportunity to own a brand-new, gently used home in a highly desirable location. Come see what makes this townhouse the perfect place to call home! VA assumption is available. Property is also available to RENT $1950/month
Location
State NC
County Onslow
Community Beachside Commons
Zoning HB
Direction From hwy 17 turn on to Hwy 210. Turn right on Beachside village Lane then right on Sandy Cove lane. townhome will be on left.
Location Details Mainland
Rooms
Primary Bedroom Level Primary Living Area
Interior
Interior Features Master Downstairs, High Ceilings
Heating Electric, Heat Pump
Cooling Central Air
Fireplaces Type None
Fireplace No
Exterior
Parking Features Assigned
Utilities Available Sewer Available, Water Available
Amenities Available Clubhouse, Community Pool, Fitness Center, Maint - Comm Areas
Roof Type Architectural Shingle
Porch Patio
Building
Story 2
Entry Level Two
Foundation Slab
Sewer Municipal Sewer
Water Municipal Water
New Construction No
Schools
Elementary Schools Other
Middle Schools Dixon
High Schools Dixon
Others
Tax ID 766a-118
Acceptable Financing Cash, Conventional, FHA, VA Loan
Listing Terms Cash, Conventional, FHA, VA Loan

"My job is to find and attract mastery-based agents to the office, protect the culture, and make sure everyone is happy! "







