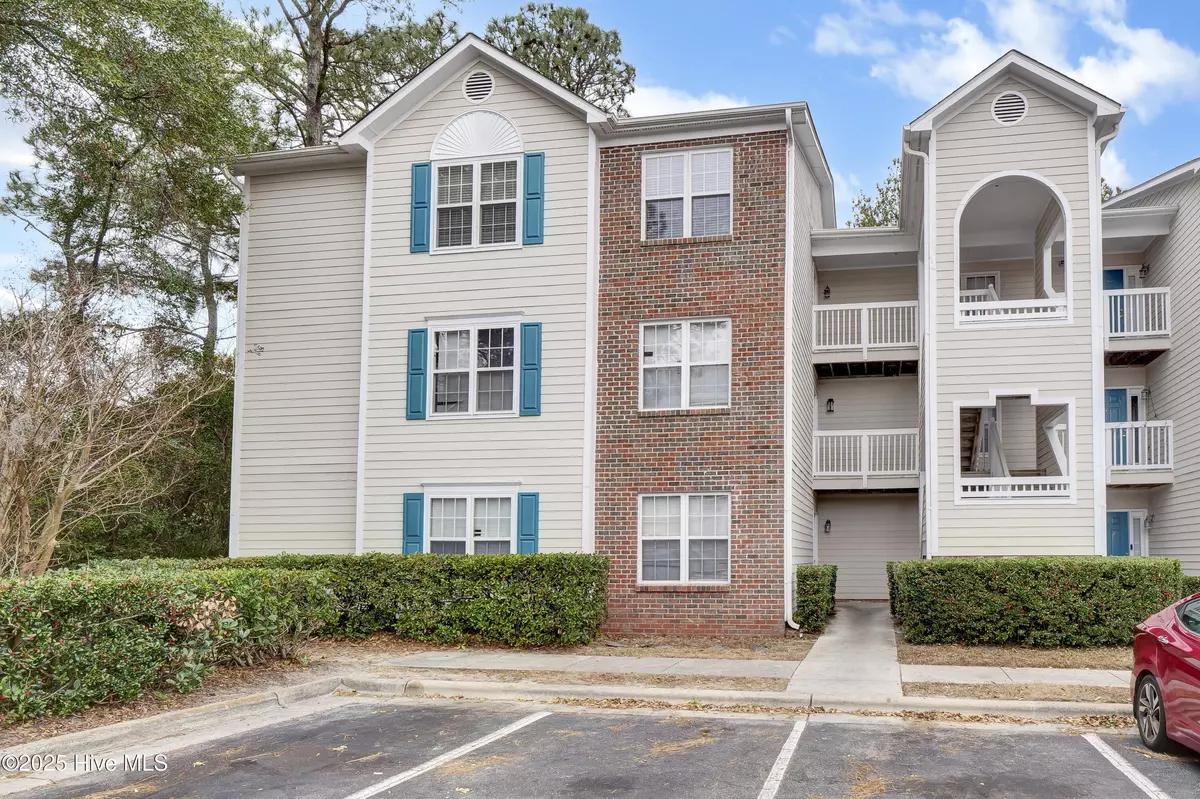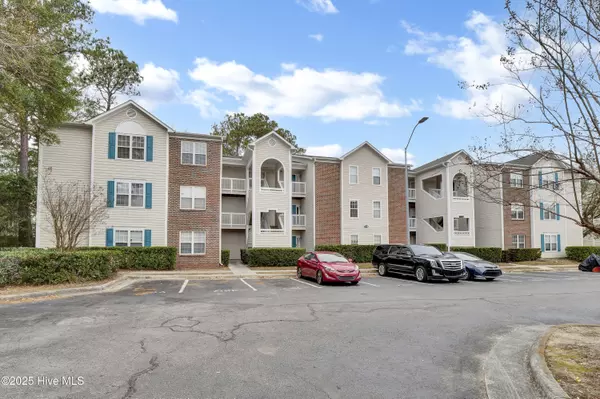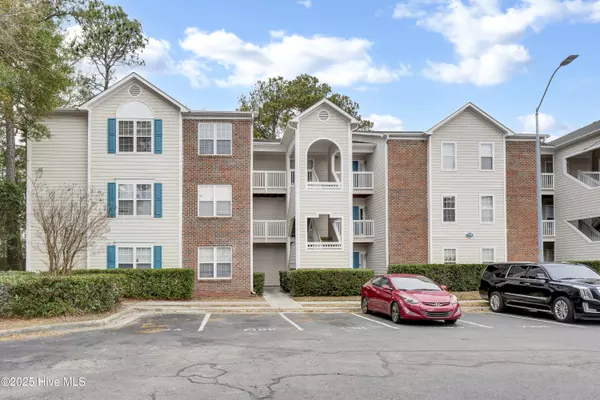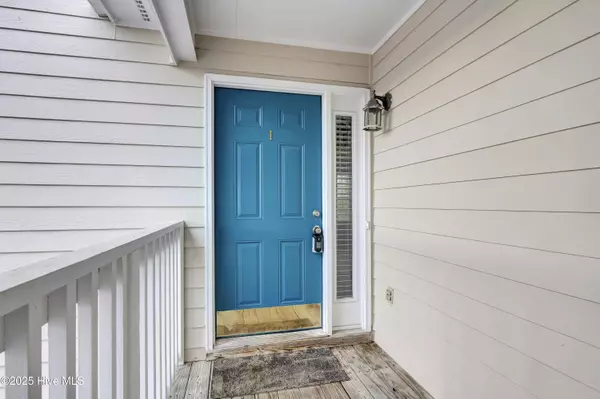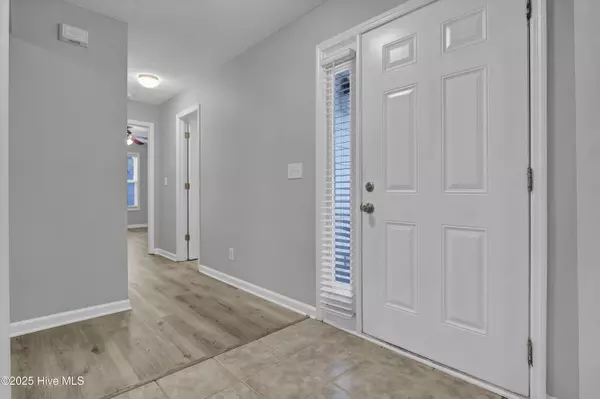3 Beds
2 Baths
1,211 SqFt
3 Beds
2 Baths
1,211 SqFt
Key Details
Property Type Condo
Sub Type Condominium
Listing Status Active
Purchase Type For Sale
Square Footage 1,211 sqft
Price per Sqft $189
Subdivision Cape Cottages
MLS Listing ID 100483386
Style Wood Frame
Bedrooms 3
Full Baths 2
HOA Fees $3,300
HOA Y/N Yes
Originating Board Hive MLS
Year Built 1996
Property Description
This spacious 3rd-floor unit in the sought-after Cape Cottage Community offers both privacy and lush greenery, creating the perfect retreat. Featuring 3 bedrooms and 2 full bathrooms, this condominium showcases an open-concept living space with vaulted ceilings interior in natural light. A private storage room off the covered porch adds extra convenience.
Recent upgrades include a brand-new HVAC system (installed in April 2024) and luxury vinyl plank flooring throughout, providing both style and durability. The master suite is a true highlight, offering a generous private bath with a walk-in shower, as well as a large walk-in closet—ensuring both comfort and functionality.
Cape Cottage Community amenities include a pool, tennis courts, a sand volleyball court, picnic and grilling areas, and secure boat storage—perfect for those who enjoy an active lifestyle. HOA fees cover basic cable and internet, making life even more convenient.
Located just a short drive from UNCW, Cape Fear Community College, Wrightsville Beach, shopping, and more, this unit offers easy access to everything you need while maintaining a tranquil, secluded atmosphere.
Whether you're looking for a new home or an investment opportunity, this unit provides the best of both worlds! Don't miss your chance—schedule a showing today!
Location
State NC
County New Hanover
Community Cape Cottages
Zoning MD-17
Direction Going north on College Rd cross over Market Street to Ringo Dr. Turn Left Go to Hunter Trail turn right. Go to Lennon Dr and turn right. Turn Left on Melba Ct. Unit is located in the last building on
Location Details Mainland
Rooms
Other Rooms Storage
Basement None
Primary Bedroom Level Primary Living Area
Interior
Interior Features Whirlpool, Ceiling Fan(s), Walk-in Shower, Walk-In Closet(s)
Heating Heat Pump, Electric, Forced Air
Cooling Central Air
Flooring LVT/LVP, Tile
Window Features Thermal Windows,Blinds
Appliance Washer, Stove/Oven - Electric, Refrigerator
Laundry Laundry Closet
Exterior
Parking Features Parking Lot, Assigned
Pool In Ground
Roof Type Shingle
Accessibility None
Porch Covered, Patio
Building
Story 3
Entry Level 3rd Floor Unit,Three Or More
Foundation Raised
Sewer Municipal Sewer
Water Municipal Water
New Construction No
Schools
Elementary Schools College Park
Middle Schools Noble
High Schools New Hanover
Others
Tax ID R04908-007-026-000
Acceptable Financing Cash, Conventional
Listing Terms Cash, Conventional
Special Listing Condition None

"My job is to find and attract mastery-based agents to the office, protect the culture, and make sure everyone is happy! "


