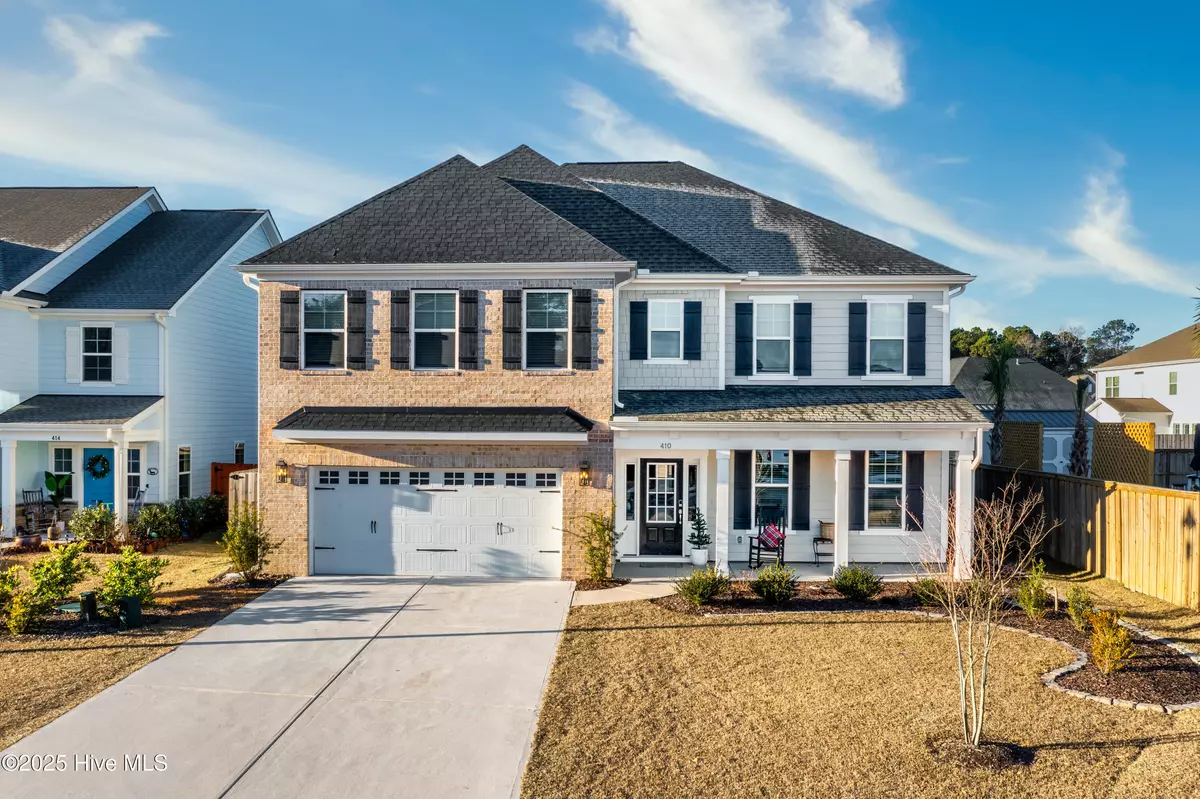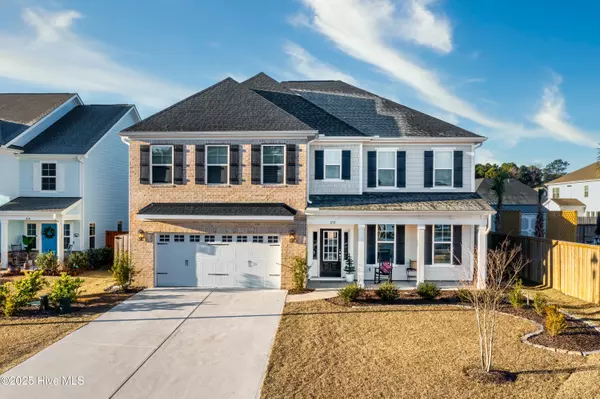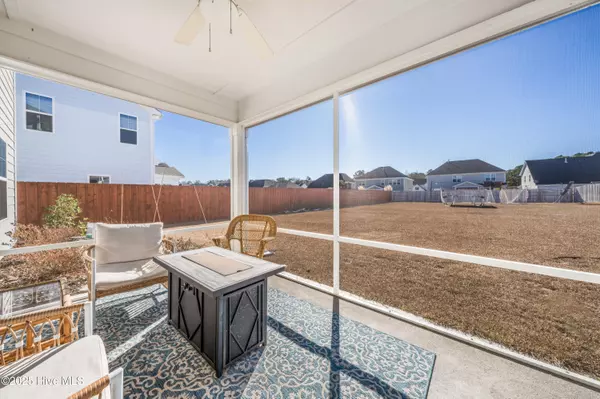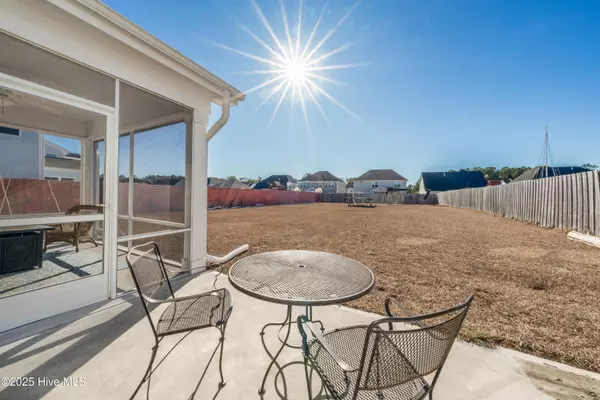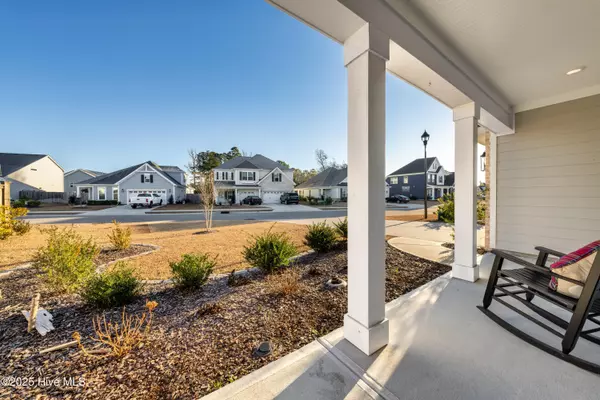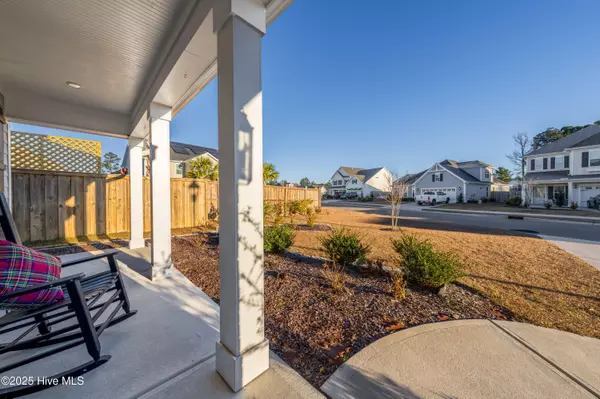5 Beds
5 Baths
3,585 SqFt
5 Beds
5 Baths
3,585 SqFt
Key Details
Property Type Single Family Home
Sub Type Single Family Residence
Listing Status Active
Purchase Type For Sale
Square Footage 3,585 sqft
Price per Sqft $231
Subdivision Scotts Hill Village
MLS Listing ID 100483075
Style Wood Frame
Bedrooms 5
Full Baths 4
Half Baths 1
HOA Fees $1,080
HOA Y/N Yes
Originating Board Hive MLS
Year Built 2022
Lot Size 0.290 Acres
Acres 0.29
Lot Dimensions Buyer to verify
Property Description
Step inside to discover a beautifully appointed kitchen featuring modern finishes, a walk-in pantry, a magnificent kitchen island, and a natural gas cooktop—perfect for cooking and entertaining. The open floor plan seamlessly connects the kitchen, eat-in area, and family room, which boasts elegant, coffered ceilings.
A home office with French doors is conveniently located off the entry, providing a quiet space for work or study. The large entryway off the garage includes a bench and cubbies, for additional storage.
The first floor also includes a guest bedroom with a private bath, ideal for visitors. Upstairs, you'll find three secondary bedrooms, each with walk-in closets, and two full baths. A spacious bonus room and a laundry room are also located on the second floor.
The luxurious primary suite features dual walk-in closets, a linen closet, a walk-in tile shower, a garden tub, and a water closet. Additional highlights of this home include a gourmet kitchen with a gas range and wall-mounted hood, a screened-in porch, a white farmhouse sink, under-cabinet lighting, pendant lights, and quartz countertops.
Don't miss the opportunity to make this exquisite home yours!
Location
State NC
County New Hanover
Community Scotts Hill Village
Zoning R-15
Direction From Hwy 17, turn onto Scott's Hill Loop. Turn onto Pandion, left on Victoria Charm, right on Cobble Ridge, left on Sugar Cove. House is on the right.
Location Details Mainland
Rooms
Primary Bedroom Level Non Primary Living Area
Interior
Interior Features Foyer, Kitchen Island, 9Ft+ Ceilings, Tray Ceiling(s), Ceiling Fan(s), Pantry, Walk-in Shower, Walk-In Closet(s)
Heating Electric, Forced Air, Natural Gas
Cooling Central Air
Fireplaces Type Gas Log
Fireplace Yes
Exterior
Parking Features Concrete, Garage Door Opener, Off Street, On Site
Garage Spaces 2.0
Utilities Available Natural Gas Connected
Roof Type Architectural Shingle
Porch Porch, Screened
Building
Story 2
Entry Level Two
Foundation Slab
Sewer Municipal Sewer
Water Municipal Water
New Construction No
Schools
Elementary Schools Porters Neck
Middle Schools Holly Shelter
High Schools Laney
Others
Tax ID R02900-002-216-000
Acceptable Financing Cash, Conventional, VA Loan
Listing Terms Cash, Conventional, VA Loan
Special Listing Condition None

"My job is to find and attract mastery-based agents to the office, protect the culture, and make sure everyone is happy! "


