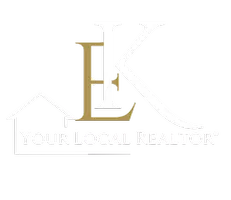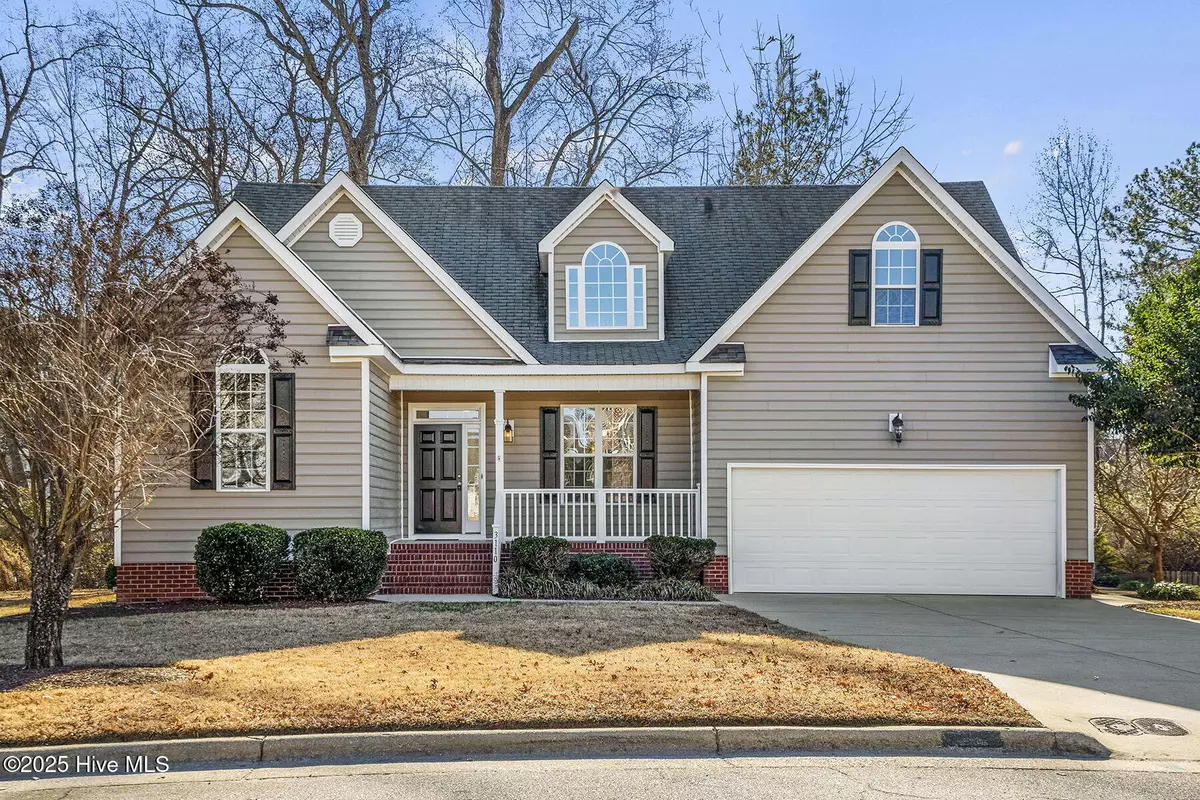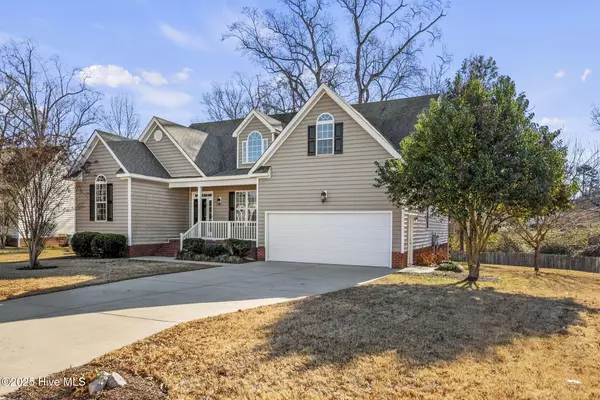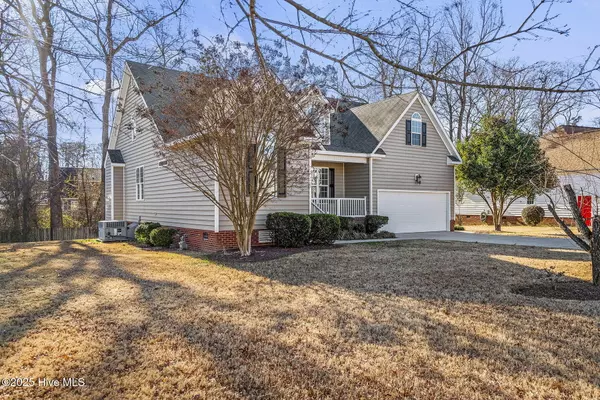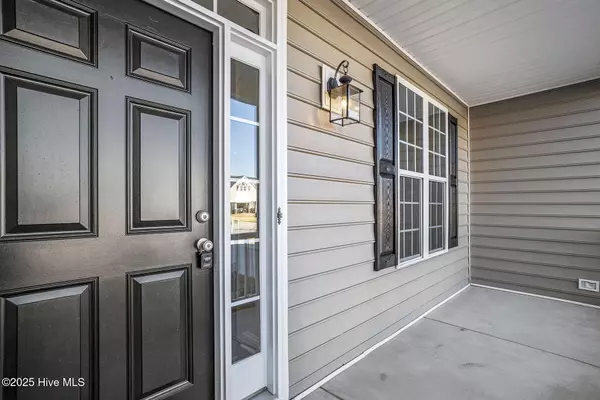4 Beds
2 Baths
2,207 SqFt
4 Beds
2 Baths
2,207 SqFt
Key Details
Property Type Single Family Home
Sub Type Single Family Residence
Listing Status Active
Purchase Type For Sale
Square Footage 2,207 sqft
Price per Sqft $165
Subdivision Whitehall
MLS Listing ID 100483076
Bedrooms 4
Full Baths 2
HOA Y/N No
Originating Board Hive MLS
Year Built 2008
Annual Tax Amount $3,439
Lot Size 0.420 Acres
Acres 0.42
Lot Dimensions 81x191x127x171
Property Description
Additional highlights include a spacious two-car garage and a generous attic for extra storage. Situated in a neighborhood with NO HOA, this property offers an excellent location with convenient access to HWY 264, I-95, and RTP.
Location
State NC
County Wilson
Community Whitehall
Zoning R
Direction Get on I-40 from W Garner Rd and Jones Sausage Rd Take US-264 E/US-64 E to US-264 ALT E in Wilson County. Take exit 16B from US-264 E Continue on US-264 ALT E. Take Airport Blvd NW to Westshire Dr N
Location Details Mainland
Rooms
Basement Crawl Space
Primary Bedroom Level Primary Living Area
Interior
Interior Features Master Downstairs
Heating Fireplace(s), Electric, Forced Air
Cooling Central Air
Fireplaces Type Gas Log
Fireplace Yes
Exterior
Parking Features Attached
Garage Spaces 2.0
Roof Type Shingle
Porch Deck
Building
Story 2
Entry Level Two
Foundation Block
Sewer Municipal Sewer
Water Municipal Water
New Construction No
Schools
Elementary Schools Wells
Middle Schools Toisnot
High Schools Fike
Others
Tax ID 3713-85-2500.000
Acceptable Financing Cash, Conventional, FHA, VA Loan
Listing Terms Cash, Conventional, FHA, VA Loan
Special Listing Condition None

"My job is to find and attract mastery-based agents to the office, protect the culture, and make sure everyone is happy! "
