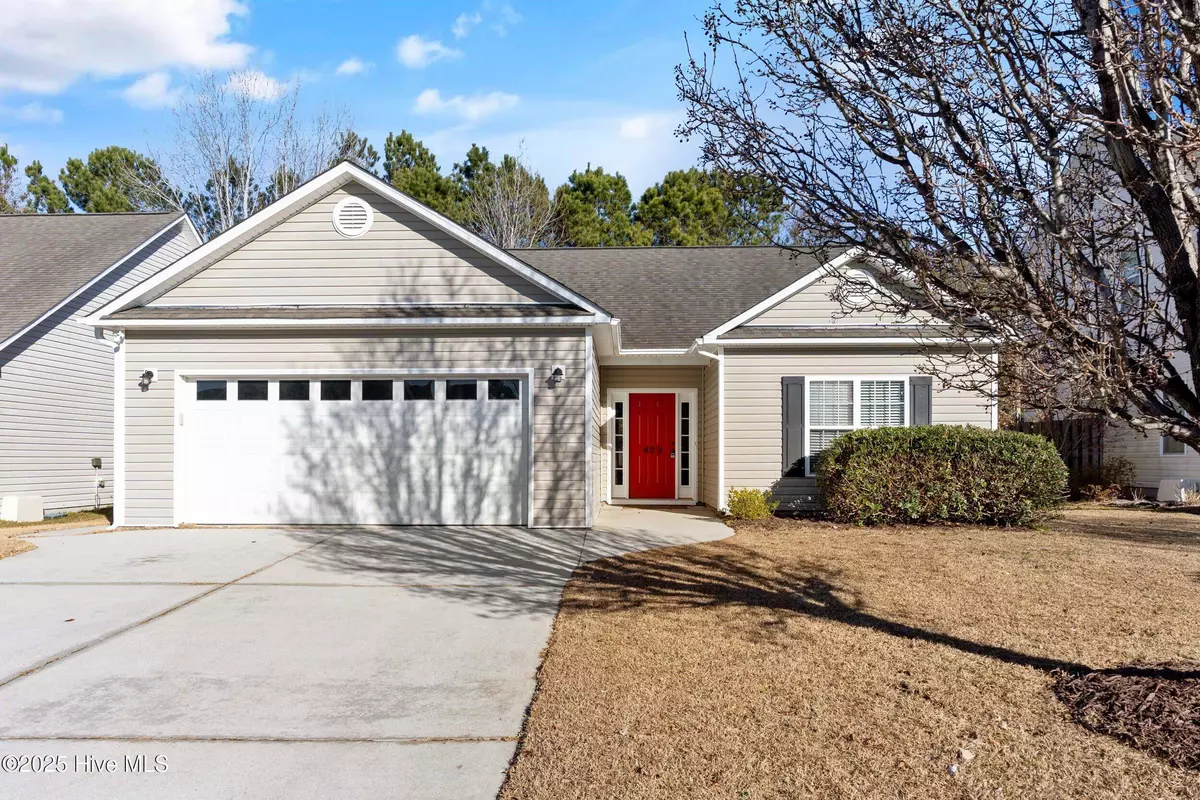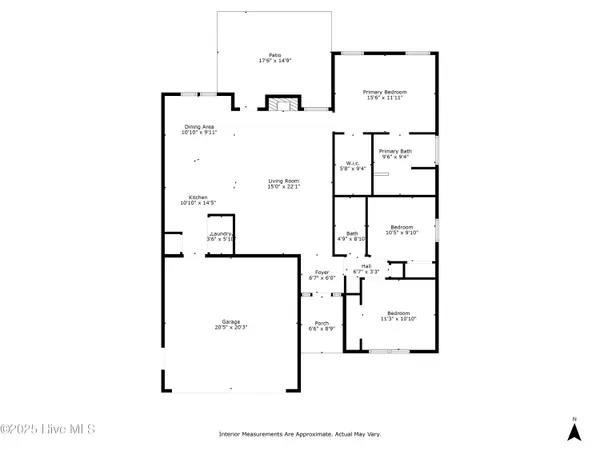3 Beds
2 Baths
1,356 SqFt
3 Beds
2 Baths
1,356 SqFt
Key Details
Property Type Single Family Home
Sub Type Single Family Residence
Listing Status Pending
Purchase Type For Sale
Square Footage 1,356 sqft
Price per Sqft $258
Subdivision Lake Brewster
MLS Listing ID 100482877
Style Wood Frame
Bedrooms 3
Full Baths 2
HOA Fees $300
HOA Y/N Yes
Originating Board Hive MLS
Year Built 2007
Annual Tax Amount $1,208
Lot Size 8,494 Sqft
Acres 0.2
Lot Dimensions 60x143x61x139
Property Description
Step into a light and airy living space featuring vaulted ceilings in the living room, dining room, and kitchen. The spacious master suite includes a dreamy walk-in closet and a private en suite bathroom. Freshly installed carpet in all bedrooms as of December 2024 ensures move-in-ready comfort.
Outside, enjoy a private fenced backyard that backs up to a serene pond—perfect for morning coffee or evening sunsets. Host gatherings or cozy up under the stars around your fire pit. The home is just a short stroll to the community nature trail, which wraps around a picturesque fishing pond.
Located just minutes from Carolina Beach, local shopping, and dining hot spots, this home offers convenience and charm. With proven rental history, it's also a fantastic option for investors.
Don't miss this gem—it's the perfect place to make lasting memories. Schedule your tour today!
Location
State NC
County New Hanover
Community Lake Brewster
Zoning R-10
Direction South on S. College Rd to Monkey Junction. Continue on Carolina Beach Rd. Right on Julia Drive, right on Marquette Drive, Right on Vallie Lane.
Location Details Mainland
Rooms
Basement None
Primary Bedroom Level Primary Living Area
Interior
Interior Features Master Downstairs, 9Ft+ Ceilings, Vaulted Ceiling(s), Pantry, Walk-In Closet(s)
Heating Electric, Heat Pump
Cooling Central Air
Flooring Carpet, Tile, Wood
Fireplaces Type Gas Log
Fireplace Yes
Window Features Blinds
Appliance Stove/Oven - Electric, Refrigerator, Microwave - Built-In
Laundry Hookup - Dryer, Washer Hookup
Exterior
Parking Features Concrete, Off Street
Garage Spaces 2.0
Roof Type Architectural Shingle
Porch Patio, Porch
Building
Lot Description Interior Lot
Story 1
Entry Level One
Foundation Slab
Sewer Municipal Sewer
Water Municipal Water
Architectural Style Patio
New Construction No
Schools
Elementary Schools Bellamy
Middle Schools Myrtle Grove
High Schools Ashley
Others
Tax ID R07609-009-129-000
Acceptable Financing Cash, Conventional, FHA, VA Loan
Listing Terms Cash, Conventional, FHA, VA Loan
Special Listing Condition None

"My job is to find and attract mastery-based agents to the office, protect the culture, and make sure everyone is happy! "







