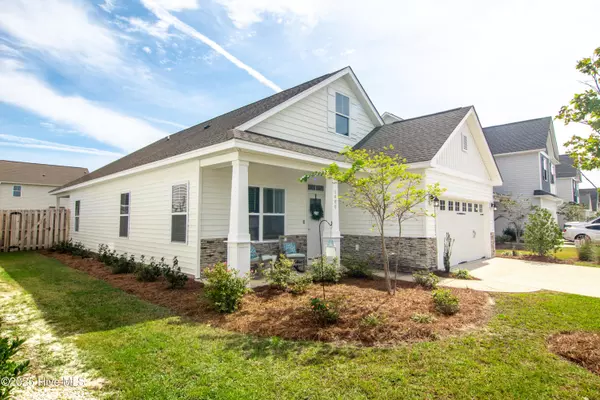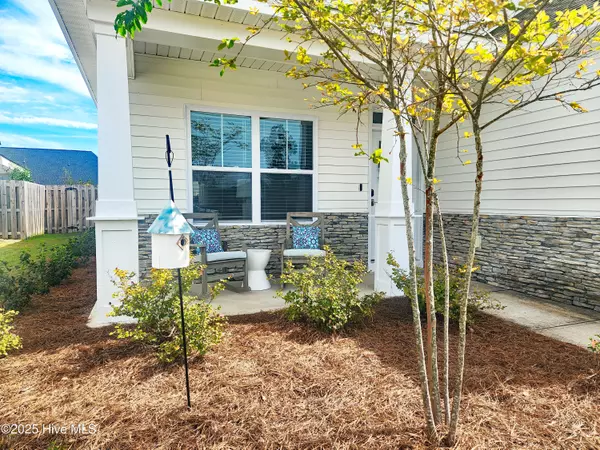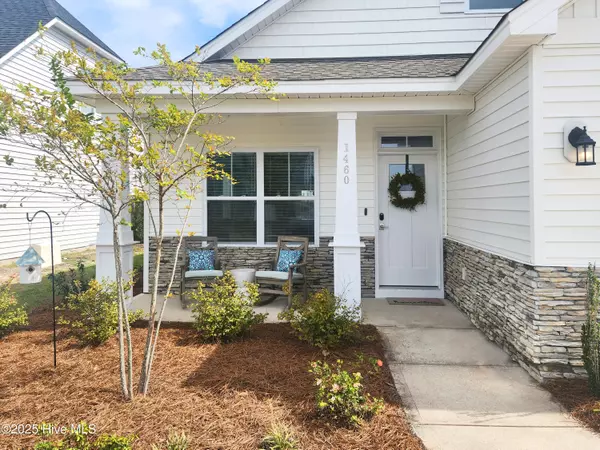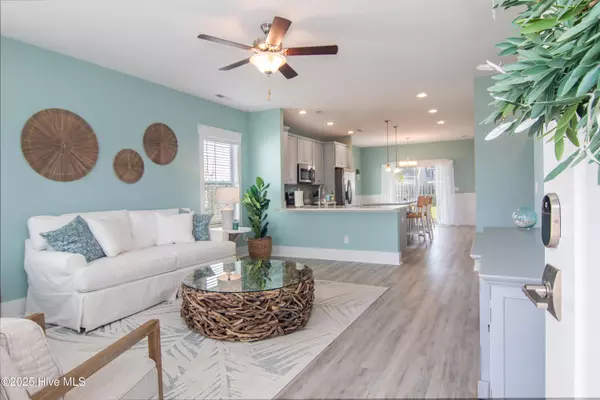3 Beds
2 Baths
1,524 SqFt
3 Beds
2 Baths
1,524 SqFt
Key Details
Property Type Single Family Home
Sub Type Single Family Residence
Listing Status Active
Purchase Type For Sale
Square Footage 1,524 sqft
Price per Sqft $278
Subdivision The Landing At Lewis Creek Estates
MLS Listing ID 100482312
Style Wood Frame
Bedrooms 3
Full Baths 2
HOA Fees $350
HOA Y/N Yes
Originating Board Hive MLS
Year Built 2020
Annual Tax Amount $1,179
Lot Size 7,057 Sqft
Acres 0.16
Lot Dimensions 56x125x56x125
Property Description
Key Features:
Bright & Open Floor Plan: Enjoy an abundance of natural light in the generous living room, perfect for relaxing or entertaining guests.
Gourmet Kitchen: A chef's dream with stainless steel appliances, upgraded shaker cabinets, sleek quartz countertops, and a breakfast bar.
Master Suite: A tranquil retreat with a large walk-in closet and a luxurious en-suite bathroom with double vanity and walk-in shower.
Two Additional Bedrooms: Spacious and versatile, with ample closet space and easy access to the second full bathroom.
Modern Finishes: Newer flooring, fresh paint, and stylish fixtures throughout, creating a clean, contemporary feel.
Private Backyard: A peaceful, fenced-in yard—perfect for gardening, outdoor dining, or simply relaxing in your own outdoor oasis.
Located in a desirable neighborhood with convenient access to I-40, Mayfaire, and Wrightsville Beach, this home truly offers the best of both comfort and convenience.
Don't miss your chance to own this like-new gem! Schedule a showing today and make it yours before it's gone!
Location
State NC
County New Hanover
Community The Landing At Lewis Creek Estates
Zoning R-15
Direction North on College Road , take Exit 420-A . At the stop sign turn right onto Gordon Road. Community will be on your right about a 1/4 mile down. Turn right onto Lewis Landing Avenue, right onto Ballast Drive, left onto Creek Bend Terr and the home will be on your left.
Location Details Mainland
Rooms
Primary Bedroom Level Primary Living Area
Interior
Interior Features Kitchen Island, Master Downstairs, 9Ft+ Ceilings, Tray Ceiling(s), Ceiling Fan(s), Pantry, Walk-in Shower, Walk-In Closet(s)
Heating Electric, Forced Air, Heat Pump
Cooling Central Air
Fireplaces Type None
Fireplace No
Window Features Blinds
Exterior
Parking Features On Street, Off Street, Paved
Garage Spaces 2.0
Utilities Available Water Connected, Sewer Connected
Roof Type Architectural Shingle
Porch Patio, Porch
Building
Story 1
Entry Level One
Foundation Slab
New Construction No
Schools
Elementary Schools Blair
Middle Schools Trask
High Schools New Hanover
Others
Tax ID R04300-008-199-000
Acceptable Financing Cash, Conventional, FHA, VA Loan
Listing Terms Cash, Conventional, FHA, VA Loan
Special Listing Condition None

"My job is to find and attract mastery-based agents to the office, protect the culture, and make sure everyone is happy! "







