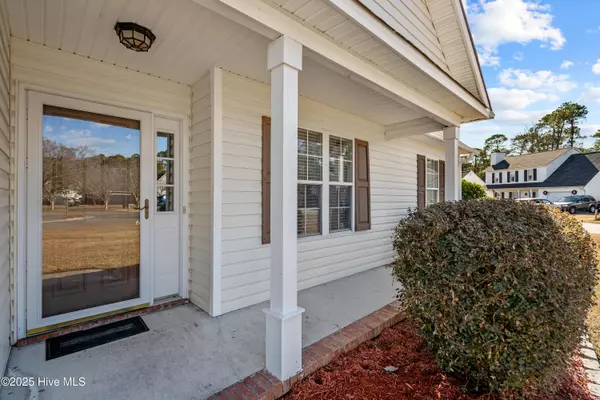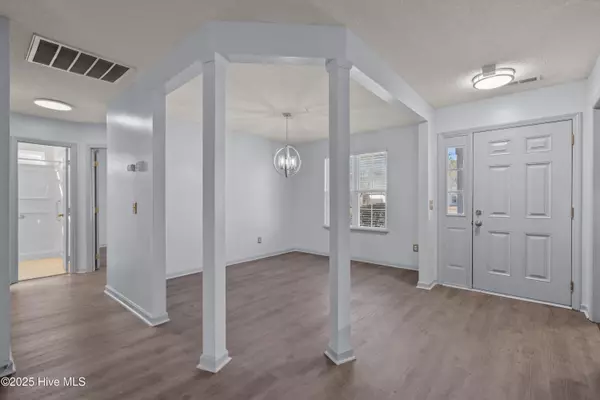4 Beds
3 Baths
2,171 SqFt
4 Beds
3 Baths
2,171 SqFt
Key Details
Property Type Single Family Home
Sub Type Single Family Residence
Listing Status Active
Purchase Type For Sale
Square Footage 2,171 sqft
Price per Sqft $200
Subdivision Northchase
MLS Listing ID 100481845
Style Wood Frame
Bedrooms 4
Full Baths 3
HOA Fees $560
HOA Y/N Yes
Originating Board Hive MLS
Year Built 1998
Annual Tax Amount $1,500
Lot Size 0.371 Acres
Acres 0.37
Lot Dimensions Irregular
Property Description
The master suite offers a private retreat with a walk-in closet and an en suite bathroom. An additional downstairs bedroom and full bathroom provide flexibility and convenience for family or guests. Upstairs, you'll find two more spacious bedrooms with a shared full bathroom. Outdoor living is so enjoyable with a large backyard ideal for family cookouts, playtime, or gatherings. The newly built deck adds even more space for relaxing or entertaining. A two-car garage completes the home, offering ample storage and parking. With its thoughtful updates and prime location in the sought-after Northchase neighborhood, this home is ready to be your sanctuary.
Location
State NC
County New Hanover
Community Northchase
Zoning PD
Direction 1. Head North on College Rd 2. Make a Left on North Chase Parkway. 3. Left on Brinkman. 4. Right on Nevan and the house sits on the right corner lot.
Location Details Mainland
Rooms
Other Rooms Shed(s)
Primary Bedroom Level Primary Living Area
Interior
Interior Features Master Downstairs, Ceiling Fan(s), Walk-in Shower, Walk-In Closet(s)
Heating Electric, Forced Air
Cooling Central Air
Flooring LVT/LVP, Vinyl
Window Features Blinds
Appliance Washer, Stove/Oven - Electric, Refrigerator, Microwave - Built-In, Dryer, Dishwasher
Laundry In Garage
Exterior
Parking Features Off Street, On Site
Garage Spaces 2.0
Roof Type Shingle
Porch Deck, Porch
Building
Lot Description Corner Lot
Story 2
Entry Level One and One Half
Foundation Slab
Sewer Municipal Sewer
Water Municipal Water
New Construction No
Schools
Elementary Schools Castle Hayne
Middle Schools Trask
High Schools Laney
Others
Tax ID R02614-002-005-000
Acceptable Financing Cash, Conventional, FHA, VA Loan
Listing Terms Cash, Conventional, FHA, VA Loan
Special Listing Condition None

"My job is to find and attract mastery-based agents to the office, protect the culture, and make sure everyone is happy! "







