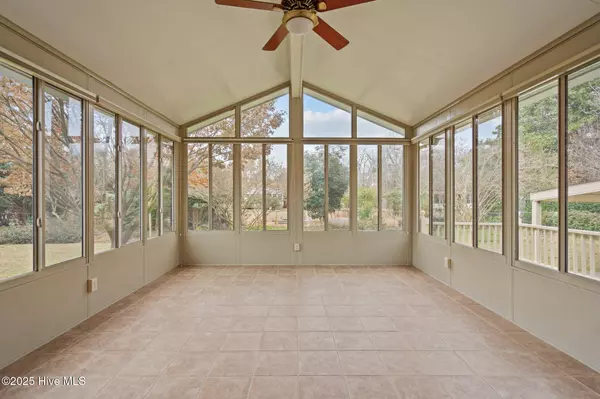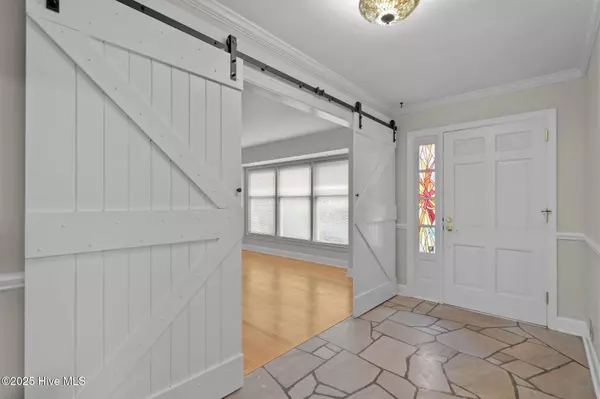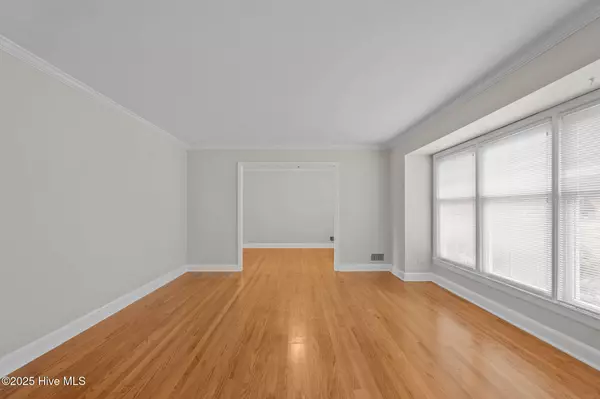3 Beds
2 Baths
2,168 SqFt
3 Beds
2 Baths
2,168 SqFt
Key Details
Property Type Single Family Home
Sub Type Single Family Residence
Listing Status Active Under Contract
Purchase Type For Sale
Square Footage 2,168 sqft
Price per Sqft $255
Subdivision Lincoln Forest
MLS Listing ID 100481829
Style Wood Frame
Bedrooms 3
Full Baths 2
HOA Y/N No
Originating Board Hive MLS
Year Built 1964
Annual Tax Amount $2,574
Lot Size 0.395 Acres
Acres 0.4
Lot Dimensions 110x153.9x109.9x157.8
Property Description
Location
State NC
County New Hanover
Community Lincoln Forest
Zoning R-15
Direction From I-40, continue on S College Rd, turn right onto Lake Ave, turn left onto Halifax Rd, turn tight onto Gillette Rd, home is on the left
Location Details Mainland
Rooms
Other Rooms Shed(s), Storage
Basement Crawl Space
Primary Bedroom Level Primary Living Area
Interior
Interior Features Workshop, Whole-Home Generator, Bookcases, Master Downstairs, Ceiling Fan(s), Pantry
Heating Electric, Heat Pump, Wood Stove
Cooling Central Air
Flooring Tile, Wood
Window Features Blinds
Laundry In Garage
Exterior
Parking Features Garage Door Opener, Off Street, Paved
Garage Spaces 2.0
Roof Type Shingle
Porch Porch
Building
Story 1
Entry Level One
Sewer Municipal Sewer
Water Municipal Water
New Construction No
Schools
Elementary Schools Alderman
Middle Schools Roland Grise
High Schools Hoggard
Others
Tax ID R06109-002-018-000
Acceptable Financing Cash, Conventional, FHA, VA Loan
Listing Terms Cash, Conventional, FHA, VA Loan
Special Listing Condition None

"My job is to find and attract mastery-based agents to the office, protect the culture, and make sure everyone is happy! "







