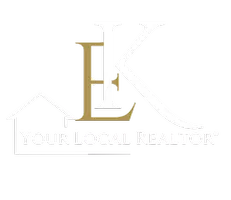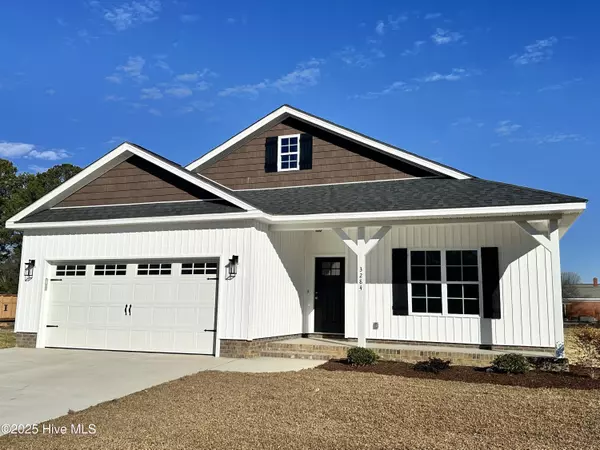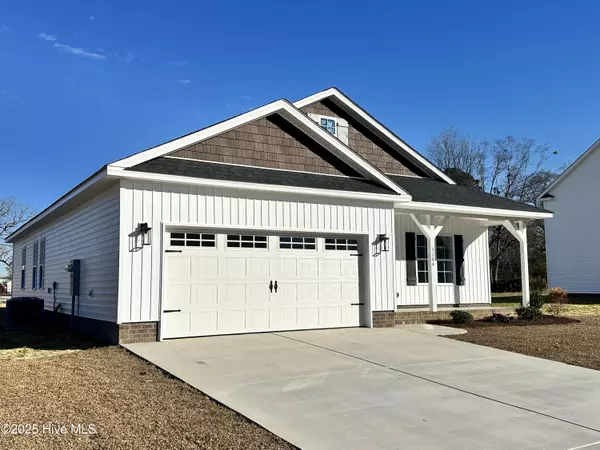4 Beds
3 Baths
1,744 SqFt
4 Beds
3 Baths
1,744 SqFt
Key Details
Property Type Single Family Home
Sub Type Single Family Residence
Listing Status Active
Purchase Type For Sale
Square Footage 1,744 sqft
Price per Sqft $177
Subdivision Dalton'S Cove
MLS Listing ID 100481775
Style Wood Frame
Bedrooms 4
Full Baths 2
Half Baths 1
HOA Fees $200
HOA Y/N Yes
Originating Board Hive MLS
Year Built 2024
Lot Size 0.300 Acres
Acres 0.3
Property Description
Location
State NC
County Pitt
Community Dalton'S Cove
Zoning R8
Direction From Greenville take 264 A toward Farmville, turn right onto Moye-Turnage Road, left into Dalton's Cove. Home is on the right
Location Details Mainland
Rooms
Primary Bedroom Level Primary Living Area
Interior
Interior Features Kitchen Island, Master Downstairs, Ceiling Fan(s), Pantry, Walk-In Closet(s)
Heating Heat Pump, Electric
Cooling Central Air
Exterior
Parking Features Concrete, On Site
Garage Spaces 2.0
Roof Type Architectural Shingle
Porch Covered, Patio, Porch
Building
Story 1
Entry Level One
Foundation Slab
Sewer Municipal Sewer
Water Municipal Water
New Construction Yes
Schools
Elementary Schools H. B. Sugg
Middle Schools Farmville
High Schools Farmville Central
Others
Tax ID 87438
Acceptable Financing Cash, Conventional, FHA, USDA Loan, VA Loan
Listing Terms Cash, Conventional, FHA, USDA Loan, VA Loan
Special Listing Condition None

"My job is to find and attract mastery-based agents to the office, protect the culture, and make sure everyone is happy! "







