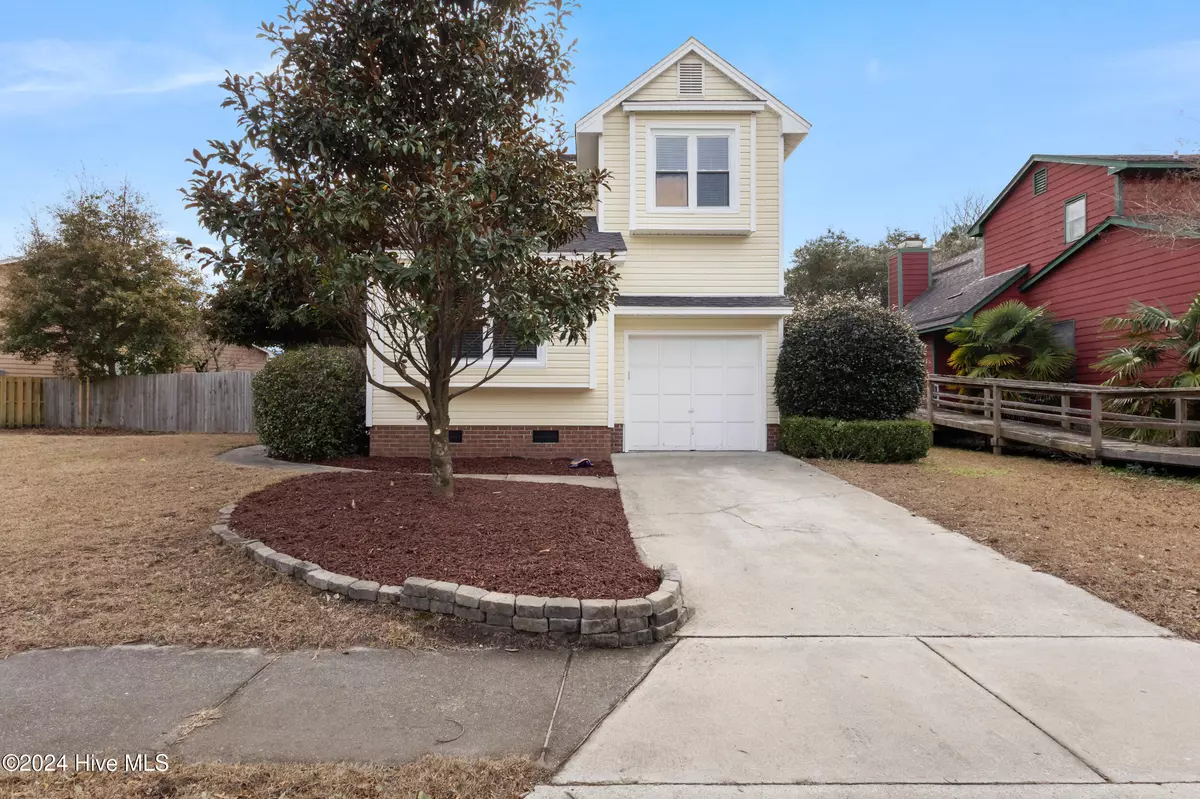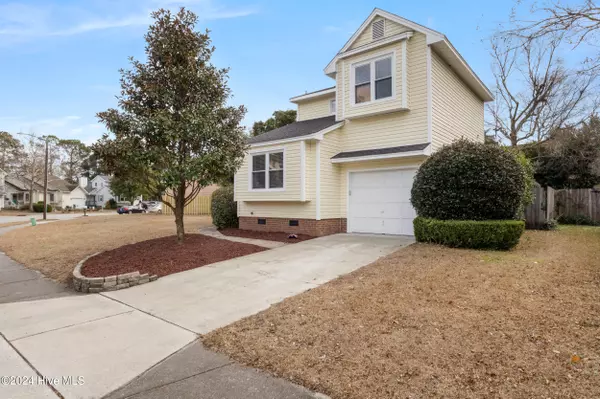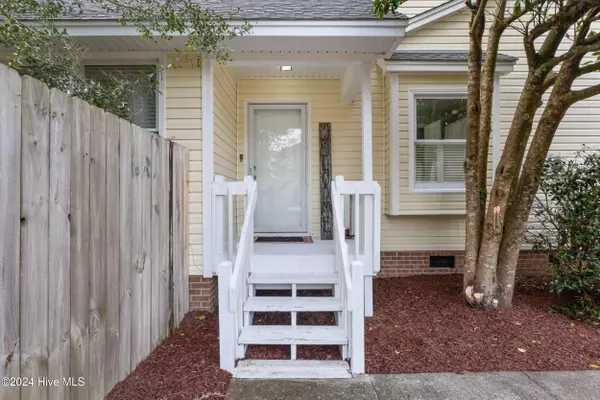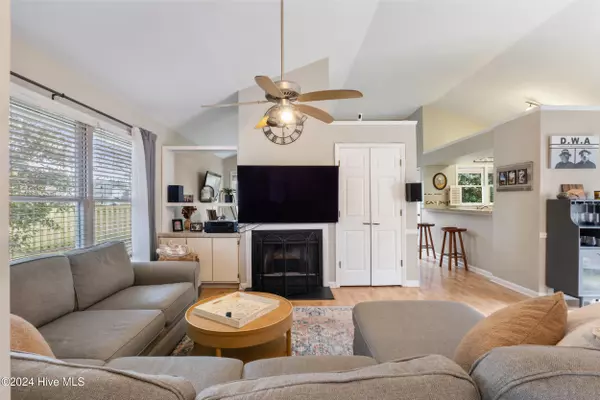3 Beds
2 Baths
1,394 SqFt
3 Beds
2 Baths
1,394 SqFt
Key Details
Property Type Single Family Home
Sub Type Single Family Residence
Listing Status Active Under Contract
Purchase Type For Sale
Square Footage 1,394 sqft
Price per Sqft $250
Subdivision Victoria Place
MLS Listing ID 100481403
Style Wood Frame
Bedrooms 3
Full Baths 2
HOA Fees $270
HOA Y/N Yes
Originating Board Hive MLS
Year Built 1987
Annual Tax Amount $1,957
Lot Size 9,409 Sqft
Acres 0.22
Lot Dimensions 118x124x46x100
Property Description
Inside, the open-concept design features a bright and airy living space with a cozy fireplace, built-ins, and an abundance of natural light. The eat-in kitchen, complete with a dedicated dining area, is ideal for family gatherings. The primary bedroom is conveniently located on the main floor, boasting a walk-in closet and a full ensuite bathroom. Upstairs, you'll find two generously sized bedrooms and a second full bathroom, offering ample space for everyone.
Outside, the home sits on a large lot with a fenced-in backyard that's perfect for entertaining. Enjoy the spacious deck, fire pit, and additional storage in the shed. The lot has a side yard adding lots of extra space and privacy.
This home combines location, functionality, and outdoor enjoyment—don't miss the opportunity to make it yours!
Location
State NC
County New Hanover
Community Victoria Place
Zoning R-5
Direction From College go west on Oleander to left on 41st street, left onto Abbington Terrace home will be on right.
Location Details Mainland
Rooms
Basement Crawl Space
Primary Bedroom Level Primary Living Area
Interior
Interior Features Bookcases, Master Downstairs, 9Ft+ Ceilings, Vaulted Ceiling(s), Ceiling Fan(s)
Heating Electric, Heat Pump
Cooling Central Air
Flooring Carpet, Tile, Vinyl
Window Features Blinds
Appliance Washer, Refrigerator, Microwave - Built-In, Dryer, Dishwasher
Laundry In Garage
Exterior
Exterior Feature None
Parking Features Off Street, Paved
Garage Spaces 1.0
Pool None
Roof Type Shingle
Accessibility None
Porch Covered, Deck
Building
Story 2
Entry Level Two
Sewer Municipal Sewer
Water Municipal Water
Structure Type None
New Construction No
Schools
Elementary Schools Winter Park
Middle Schools Roland Grise
High Schools Hoggard
Others
Tax ID R06110-003-011-000
Acceptable Financing Cash, Conventional, FHA, VA Loan
Listing Terms Cash, Conventional, FHA, VA Loan
Special Listing Condition None

"My job is to find and attract mastery-based agents to the office, protect the culture, and make sure everyone is happy! "







