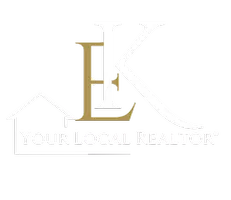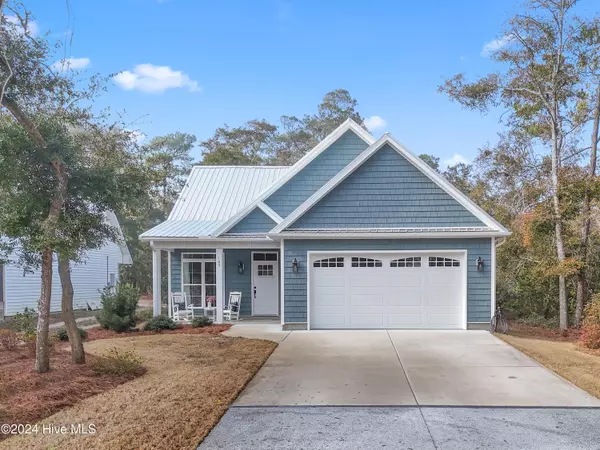
3 Beds
2 Baths
1,407 SqFt
3 Beds
2 Baths
1,407 SqFt
OPEN HOUSE
Sun Dec 22, 11:00am - 2:00pm
Mon Dec 23, 11:00am - 2:00pm
Sat Dec 28, 11:00am - 2:00pm
Key Details
Property Type Single Family Home
Sub Type Single Family Residence
Listing Status Active
Purchase Type For Sale
Square Footage 1,407 sqft
Price per Sqft $426
Subdivision Long Beach
MLS Listing ID 100480770
Style Wood Frame
Bedrooms 3
Full Baths 2
HOA Y/N No
Originating Board Hive MLS
Year Built 2022
Annual Tax Amount $2,213
Lot Size 6,316 Sqft
Acres 0.14
Lot Dimensions 55x120x55x120
Property Description
The primary bedroom is a cozy retreat, perfect for unwinding after a day of sun and sand. High-end finishes, including a tray ceiling, crown molding, and a spacious closet, add a touch of luxury to the space. The adjoining bathroom features double sinks with granite countertops, a walk-in shower, and a convenient linen closet, providing both comfort and functionality.
This home is being offered fully furnished, right down to the silverware, so all you need to bring are your toothbrush and beach clothes. If you prefer to add your personal touch, an unfurnished option is also available. Whether you're seeking a vacation getaway, a permanent residence, or an investment property, this home is ready to meet your needs.
Amenities are offered by the town of Oak Island. They include a parks, playground, pavilion, tennis and pickle ball courts, basketball courts, skate park, walking trails, beach access, boat ramps, kayak launches and more!
Located in the quiet, wooded west side of Oak Island, this property offers the perfect balance of privacy and convenience. You'll love being just minutes from the beach while still enjoying the serene surroundings of this charming community. Don't miss the opportunity to make 105 NW 24th Street your own slice of paradise.
Location
State NC
County Brunswick
Community Long Beach
Zoning Ok-R-6
Direction From Middleton turn on to W Oak Island Drive. Go to 24th S, turn right. House is on the left.
Location Details Island
Rooms
Basement None
Primary Bedroom Level Primary Living Area
Interior
Interior Features Master Downstairs, 9Ft+ Ceilings, Tray Ceiling(s), Ceiling Fan(s), Pantry, Walk-in Shower
Heating Heat Pump, Electric
Cooling Central Air
Flooring LVT/LVP, Tile
Fireplaces Type None
Fireplace No
Window Features DP50 Windows
Appliance Stove/Oven - Electric, Refrigerator, Microwave - Built-In, Disposal, Dishwasher
Laundry Hookup - Dryer, Washer Hookup, Inside
Exterior
Exterior Feature Irrigation System
Parking Features Concrete, Garage Door Opener, Off Street
Garage Spaces 2.0
Pool None
Roof Type Metal
Porch Covered, Patio, Porch, Screened
Building
Lot Description Wooded
Story 1
Entry Level One
Foundation Slab
Sewer Municipal Sewer
Water Municipal Water
Structure Type Irrigation System
New Construction No
Schools
Elementary Schools Southport
Middle Schools South Brunswick
High Schools South Brunswick
Others
Tax ID 234gi00302
Acceptable Financing Cash, Conventional, FHA, VA Loan
Listing Terms Cash, Conventional, FHA, VA Loan
Special Listing Condition None


"My job is to find and attract mastery-based agents to the office, protect the culture, and make sure everyone is happy! "







