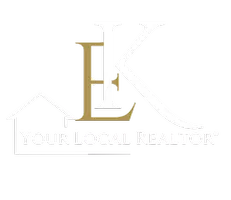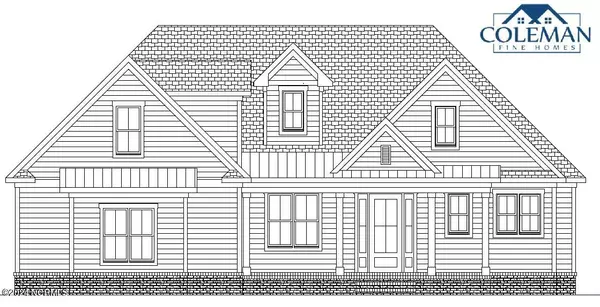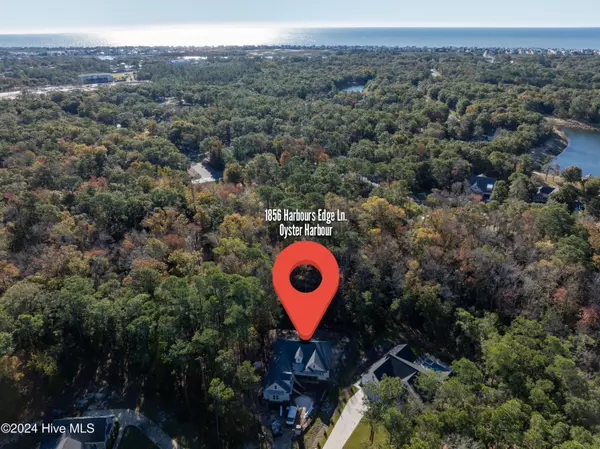
3 Beds
4 Baths
2,878 SqFt
3 Beds
4 Baths
2,878 SqFt
Key Details
Property Type Single Family Home
Sub Type Single Family Residence
Listing Status Active
Purchase Type For Sale
Square Footage 2,878 sqft
Price per Sqft $281
Subdivision Oyster Harbour
MLS Listing ID 100480394
Style Wood Frame
Bedrooms 3
Full Baths 3
Half Baths 1
HOA Fees $1,734
HOA Y/N Yes
Originating Board Hive MLS
Year Built 2024
Annual Tax Amount $107
Lot Size 0.870 Acres
Acres 0.87
Lot Dimensions 242,x174'x120'x248'
Property Description
Location
State NC
County Brunswick
Community Oyster Harbour
Zoning R75
Direction On HWY 1137 turn onto Oyster Harbour PKWY then turn left to Oyster Bed Cove. Left again to Harbours Edge lane. Property is at the end on the right.
Location Details Mainland
Rooms
Primary Bedroom Level Primary Living Area
Interior
Interior Features Mud Room, Kitchen Island, Master Downstairs, Tray Ceiling(s), Vaulted Ceiling(s), Ceiling Fan(s), Pantry, Walk-in Shower, Walk-In Closet(s)
Heating Electric, Heat Pump
Cooling Central Air
Flooring LVT/LVP
Fireplaces Type Gas Log
Fireplace Yes
Appliance Wall Oven, Vent Hood, Microwave - Built-In, Dishwasher, Cooktop - Gas
Exterior
Parking Features Attached, See Remarks, Paved
Garage Spaces 2.0
Roof Type Architectural Shingle
Porch Covered, Patio, See Remarks
Building
Story 1
Entry Level One and One Half
Foundation Slab
Sewer Septic On Site
Water Municipal Water
New Construction Yes
Schools
Elementary Schools Southport
Middle Schools Cedar Grove
High Schools West Brunswick
Others
Tax ID 230eb076
Acceptable Financing Cash, Conventional, FHA, USDA Loan, VA Loan
Listing Terms Cash, Conventional, FHA, USDA Loan, VA Loan
Special Listing Condition None


"My job is to find and attract mastery-based agents to the office, protect the culture, and make sure everyone is happy! "







