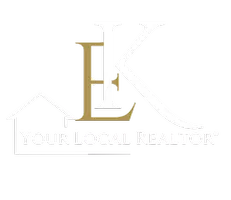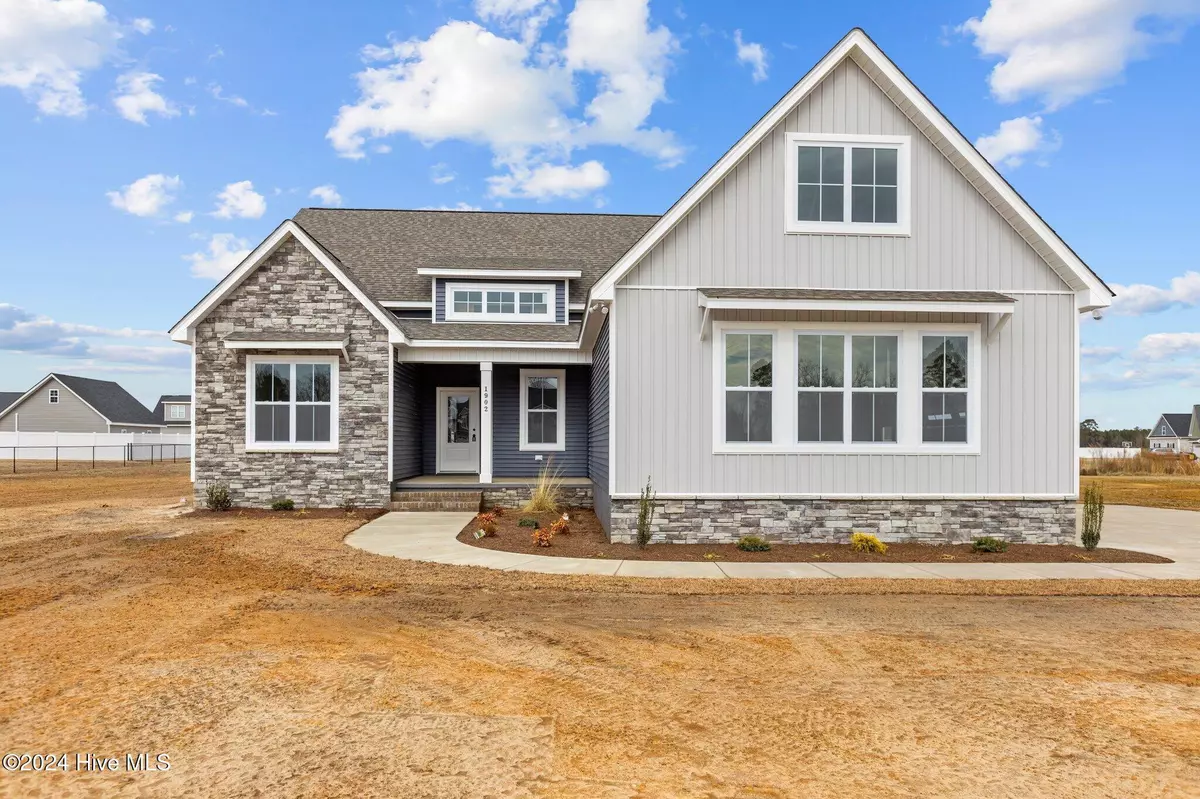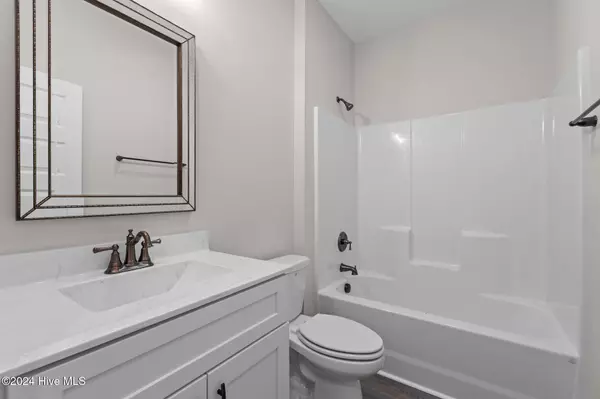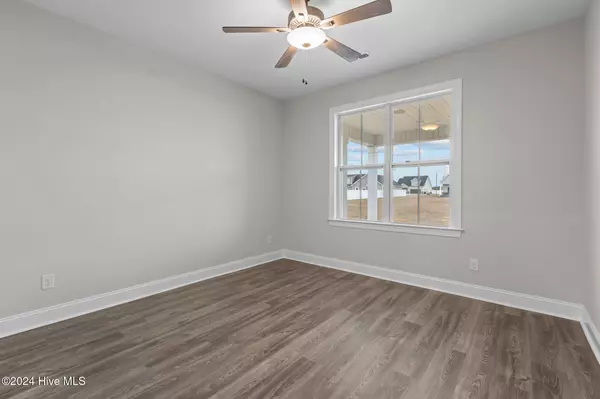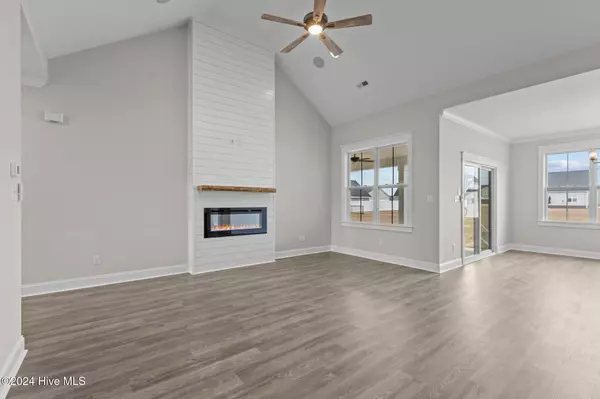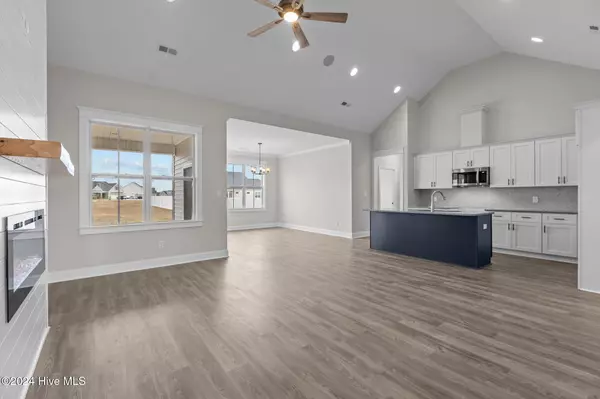
3 Beds
2 Baths
1,874 SqFt
3 Beds
2 Baths
1,874 SqFt
Key Details
Property Type Single Family Home
Sub Type Single Family Residence
Listing Status Active
Purchase Type For Sale
Square Footage 1,874 sqft
Price per Sqft $197
Subdivision Kinsaul Place
MLS Listing ID 100480341
Bedrooms 3
Full Baths 2
HOA Fees $240
HOA Y/N Yes
Originating Board Hive MLS
Year Built 2024
Lot Size 0.580 Acres
Acres 0.58
Lot Dimensions .58
Property Description
Builder/Owner is a licensed real estate agent.
Taxes estimated based on list price.
Photo Similar to.
Location
State NC
County Pitt
Community Kinsaul Place
Zoning Residential
Direction Hwy 13, right on Frog Level Rd., right on Bell Auther Rd., right on Kinsaul Willoughby
Location Details Mainland
Rooms
Primary Bedroom Level Primary Living Area
Interior
Interior Features Foyer, Mud Room, Kitchen Island, Master Downstairs, 9Ft+ Ceilings, Tray Ceiling(s), Vaulted Ceiling(s), Ceiling Fan(s), Pantry, Reverse Floor Plan, Walk-in Shower, Walk-In Closet(s)
Heating Electric, Heat Pump
Cooling Central Air
Exterior
Parking Features Attached, Covered, Concrete, Garage Door Opener, Lighted
Garage Spaces 2.0
Utilities Available Community Water Available
Roof Type Architectural Shingle
Porch Covered, Patio, Porch
Building
Story 1
Entry Level One
Foundation Raised, Slab
Sewer Municipal Sewer
New Construction Yes
Schools
Elementary Schools Hb Sugg
Middle Schools Farmville
High Schools Farmville Central
Others
Tax ID 091558
Acceptable Financing Cash, Conventional, FHA, USDA Loan, VA Loan
Listing Terms Cash, Conventional, FHA, USDA Loan, VA Loan
Special Listing Condition None


"My job is to find and attract mastery-based agents to the office, protect the culture, and make sure everyone is happy! "
