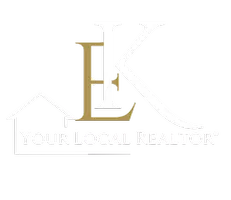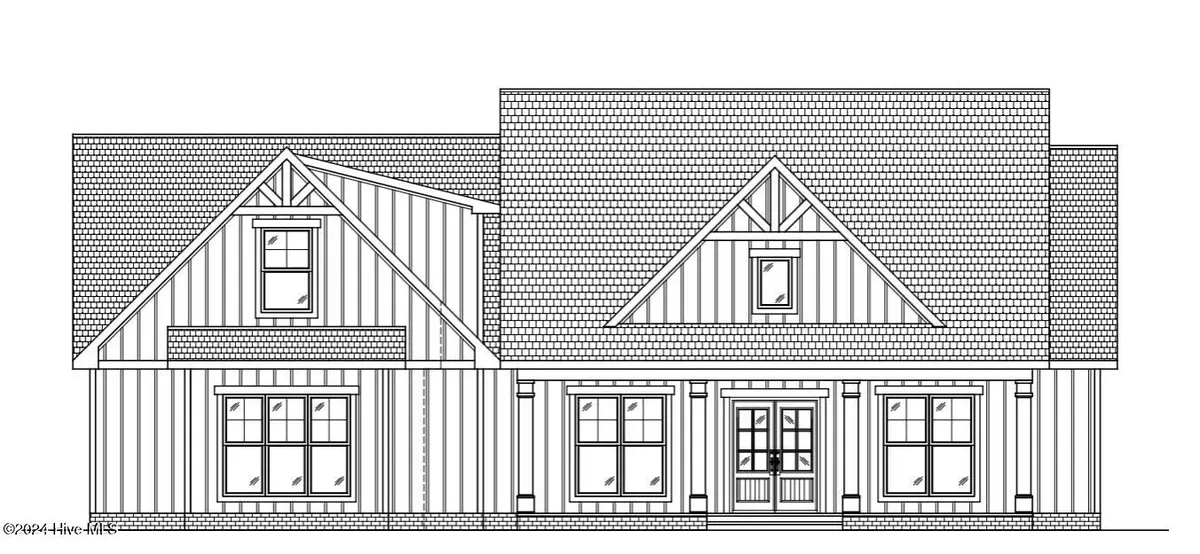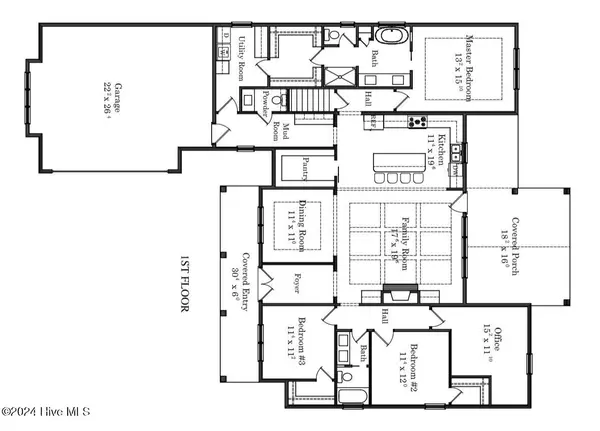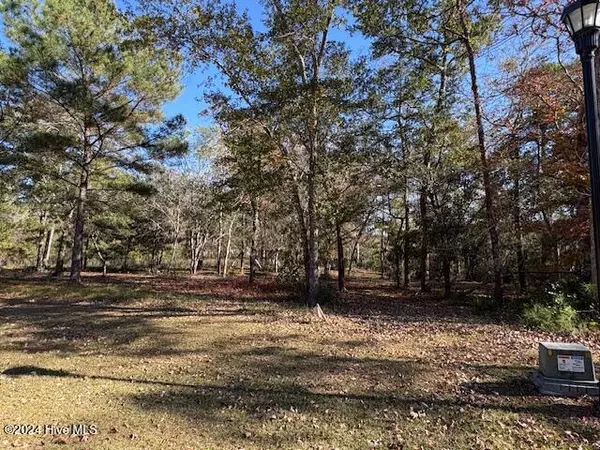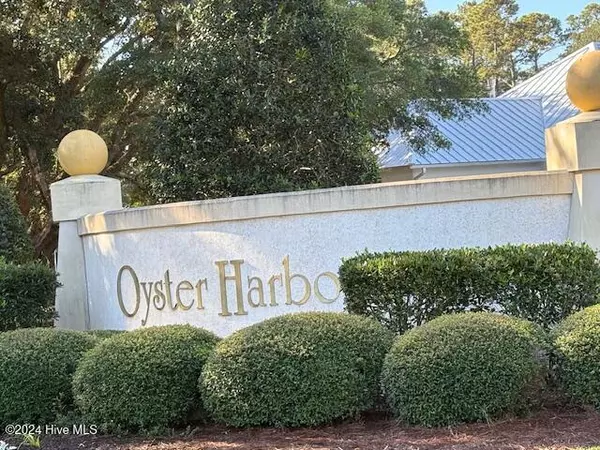
3 Beds
4 Baths
2,776 SqFt
3 Beds
4 Baths
2,776 SqFt
Key Details
Property Type Single Family Home
Sub Type Single Family Residence
Listing Status Active
Purchase Type For Sale
Square Footage 2,776 sqft
Price per Sqft $246
Subdivision Oyster Harbour
MLS Listing ID 100479561
Style Wood Frame
Bedrooms 3
Full Baths 3
Half Baths 1
HOA Fees $1,596
HOA Y/N Yes
Originating Board Hive MLS
Lot Size 0.430 Acres
Acres 0.43
Lot Dimensions 76x332x81x300
Property Description
Located in the highly sought after neighborhood of Oyster Harbour just minutes from Holden Beach.
Amenities include boat access to the ICW, a community pool, pickleball courts, walking trails a fitness center and more.
Location
State NC
County Brunswick
Community Oyster Harbour
Zoning R75
Direction Take Boones Neck Rd, turn right into Oyster Harbour onto Oyster Harbour Pkwy. 1.1 mile on the right.
Location Details Mainland
Rooms
Basement None
Primary Bedroom Level Primary Living Area
Interior
Interior Features Foyer, Mud Room, Generator Plug, Kitchen Island, Master Downstairs, 9Ft+ Ceilings, Tray Ceiling(s), Ceiling Fan(s), Walk-in Shower, Walk-In Closet(s)
Heating Heat Pump, Electric
Flooring LVT/LVP, Tile
Fireplaces Type Gas Log
Fireplace Yes
Window Features DP50 Windows
Appliance Stove/Oven - Gas, Refrigerator, Microwave - Built-In, Dishwasher
Laundry Hookup - Dryer, Washer Hookup, Inside
Exterior
Exterior Feature Irrigation System
Parking Features Garage Door Opener
Garage Spaces 2.0
Waterfront Description None
Roof Type Architectural Shingle
Porch Covered, Deck, Porch
Building
Story 2
Entry Level One and One Half
Foundation Slab
Sewer Septic On Site
Water Municipal Water
Structure Type Irrigation System
New Construction Yes
Schools
Elementary Schools Supply
Middle Schools Cedar Grove
High Schools West Brunswick
Others
Tax ID 230eb004
Acceptable Financing Cash, Conventional
Listing Terms Cash, Conventional
Special Listing Condition None


"My job is to find and attract mastery-based agents to the office, protect the culture, and make sure everyone is happy! "
