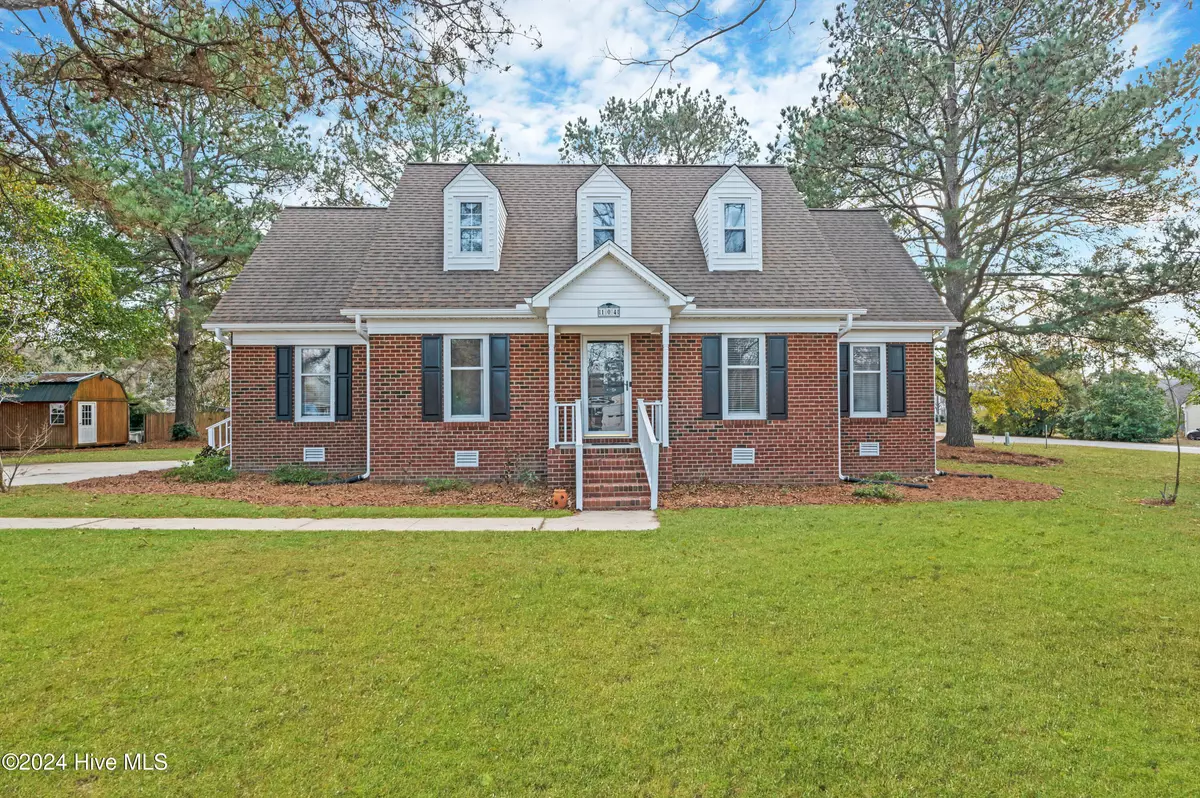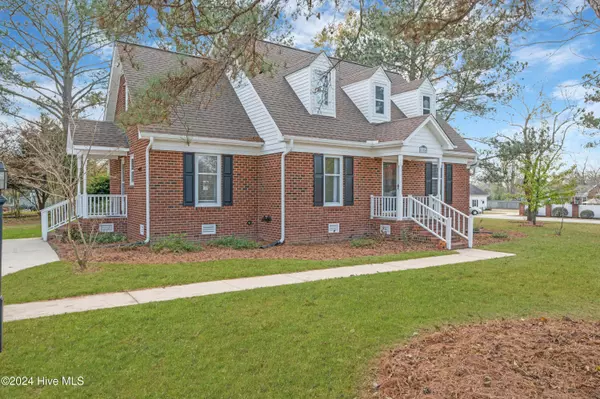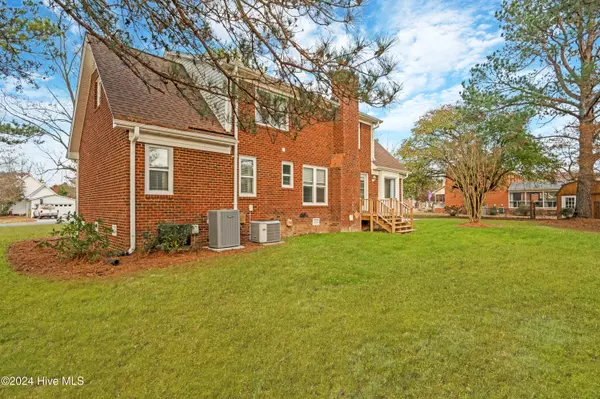
3 Beds
3 Baths
2,192 SqFt
3 Beds
3 Baths
2,192 SqFt
Key Details
Property Type Single Family Home
Sub Type Single Family Residence
Listing Status Active
Purchase Type For Rent
Square Footage 2,192 sqft
Subdivision Windsor
MLS Listing ID 100479325
Style Wood Frame
Bedrooms 3
Full Baths 2
Half Baths 1
HOA Y/N No
Originating Board Hive MLS
Year Built 1987
Lot Size 0.580 Acres
Acres 0.58
Property Description
Nestled in one of the best school districts in the county, this stunning 3-bedroom, 2.5-bath home offers the perfect blend of comfort, convenience, and style. Located in the desirable Windsor subdivision, this home is ideal for families or professionals looking for a rental property with added perks.
The main floor boasts a spacious master bedroom with an en-suite bathroom, while upstairs you'll find two additional bedrooms, a second full bathroom, an office nook, and a versatile finished space perfect for a playroom, workout area, or hobby room.
The kitchen is a chef's dream, featuring ample counter space, granite countertops, and plenty of cabinets for storage. A washer and dryer are included for your convenience. Outside, you'll love the large storage barn, mature landscaping, and driveway with plenty of parking.
This rental includes twice-a-month cleaning and yard maintenance, so you can enjoy a worry-free living experience. Conveniently located in a great neighborhood, this home offers easy access to shopping, dining, and entertainment while providing a peaceful retreat.
Don't miss your chance to call this beautiful property home. Schedule your showing today!
Location
State NC
County Pitt
Community Windsor
Direction From Corey Road towards Worthington road. Turn left onto Essex Drive. Home is on the right - past the intersection
Location Details Mainland
Rooms
Primary Bedroom Level Primary Living Area
Interior
Interior Features Foyer, Wash/Dry Connect, Master Downstairs, Ceiling Fan(s), Pantry, Eat-in Kitchen, Walk-In Closet(s)
Heating Heat Pump, Electric, Forced Air
Flooring Carpet, Tile, Wood
Fireplaces Type Gas Log
Fireplace Yes
Window Features Blinds
Appliance Washer, Vent Hood, Stove/Oven - Electric, Refrigerator, Dryer, Dishwasher
Laundry Hookup - Dryer, Laundry Closet, Washer Hookup
Exterior
Exterior Feature Thermal Doors
Parking Features Concrete, Off Street
Porch Deck
Building
Lot Description Corner Lot
Story 2
Entry Level Two
Sewer Septic On Site
Water Municipal Water
Structure Type Thermal Doors
Schools
Elementary Schools Wintergreen
Middle Schools Hope
High Schools D.H. Conley
Others
Tax ID 044922


"My job is to find and attract mastery-based agents to the office, protect the culture, and make sure everyone is happy! "







