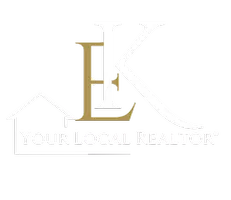
4 Beds
2 Baths
1,774 SqFt
4 Beds
2 Baths
1,774 SqFt
Key Details
Property Type Single Family Home
Sub Type Single Family Residence
Listing Status Active
Purchase Type For Sale
Square Footage 1,774 sqft
Price per Sqft $197
Subdivision Rivendell Bay
MLS Listing ID 100477870
Style Wood Frame
Bedrooms 4
Full Baths 2
HOA Fees $550
HOA Y/N Yes
Originating Board Hive MLS
Year Built 2018
Annual Tax Amount $1,173
Lot Size 7,884 Sqft
Acres 0.18
Lot Dimensions 65' x 120' x 65' x 120'
Property Description
Location
State NC
County New Hanover
Community Rivendell Bay
Zoning R-20
Direction From I-74/76, take Exit for Route 133 (towards Burgaw) onto Castle Hayne Road. Continue for approximately 3 miles, then turn left onto Rock Hill Road. Drive about 1 mile and you'll find the community entrance on your left at Farmhouse Road. Left on Granite lane.
Location Details Mainland
Rooms
Primary Bedroom Level Primary Living Area
Interior
Interior Features Kitchen Island, Master Downstairs, 9Ft+ Ceilings
Heating Heat Pump, Electric
Cooling Central Air
Fireplaces Type None
Fireplace No
Exterior
Parking Features On Site
Garage Spaces 2.0
Utilities Available Municipal Sewer Available, Municipal Water Available
Roof Type Shingle
Porch Screened
Building
Story 1
Entry Level One
Foundation Slab
New Construction No
Schools
Elementary Schools Wrightsboro
Middle Schools Holly Shelter
High Schools Laney
Others
Tax ID R02514-004-059-000
Acceptable Financing Cash, Conventional, FHA, USDA Loan, VA Loan
Listing Terms Cash, Conventional, FHA, USDA Loan, VA Loan
Special Listing Condition None


"My job is to find and attract mastery-based agents to the office, protect the culture, and make sure everyone is happy! "







