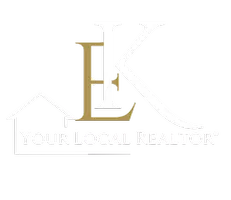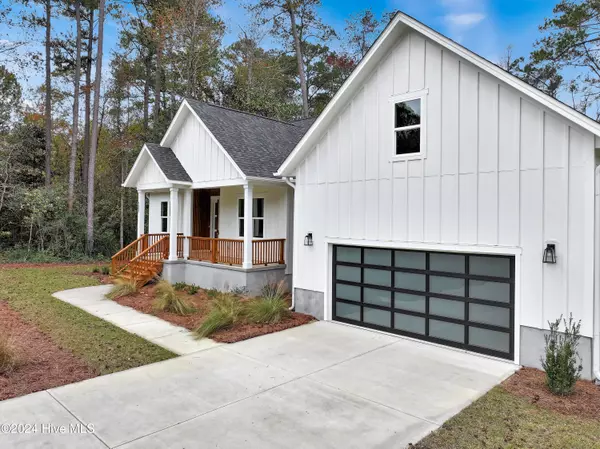
4 Beds
3 Baths
2,395 SqFt
4 Beds
3 Baths
2,395 SqFt
Key Details
Property Type Single Family Home
Sub Type Single Family Residence
Listing Status Active
Purchase Type For Sale
Square Footage 2,395 sqft
Price per Sqft $398
Subdivision South Branch Estates
MLS Listing ID 100477242
Style Wood Frame
Bedrooms 4
Full Baths 3
HOA Y/N No
Originating Board Hive MLS
Year Built 2024
Annual Tax Amount $525
Lot Size 0.840 Acres
Acres 0.84
Lot Dimensions Irregular
Property Description
This thoughtfully crafted home is bathed in natural light, with oversized windows enhancing the open and airy layout. At the front of the home, a versatile room provides space for an office, playroom, or sitting area. The open-concept living area flows into a gourmet kitchen featuring custom cabinetry, a spacious island, and elegant finishes. The adjoining dining area and sunroom offer peaceful views of the property, perfect for gathering or relaxing.
The primary suite serves as a tranquil retreat with a spa-like bathroom and generous walk-in closet. Two additional bedrooms provide comfort for family or guests, while the large bonus room above the garage—with its own full bath—offers endless flexibility for a guest suite, hobby space, or additional living area.
Outside, the nearly one-acre lot provides endless potential to create the outdoor space of your dreams. With a significant portion of the property still undeveloped, new owners can add a pool, design custom landscaping, or craft their own private oasis. The possibilities are endless for tailoring this expansive property to suit your vision.
Conveniently located just minutes from Wrightsville Beach, Mayfaire Town Center, and local parks, South Branch Estates combines peaceful living with modern convenience. Schedule your showing today and make this timeless home yours!
Location
State NC
County New Hanover
Community South Branch Estates
Zoning R-20
Direction From Middle Sound Loop Rd, stay straight on traffic circle to stay on MSL Rd, left onto S Branch Rd, home will be on the left.
Location Details Mainland
Rooms
Basement Crawl Space
Primary Bedroom Level Primary Living Area
Interior
Interior Features Foyer, Kitchen Island, Master Downstairs, 9Ft+ Ceilings, Tray Ceiling(s), Ceiling Fan(s), Pantry, Walk-in Shower, Walk-In Closet(s)
Heating Electric, Heat Pump
Cooling Central Air
Exterior
Parking Features Attached, Paved
Garage Spaces 2.0
Roof Type Shingle
Porch Covered, Porch
Building
Story 2
Entry Level Two
Sewer Municipal Sewer
Water Municipal Water
New Construction No
Schools
Elementary Schools Ogden
Middle Schools Noble
High Schools Laney
Others
Tax ID R04411-003-006-000
Acceptable Financing Cash, Conventional, FHA, VA Loan
Listing Terms Cash, Conventional, FHA, VA Loan
Special Listing Condition None


"My job is to find and attract mastery-based agents to the office, protect the culture, and make sure everyone is happy! "







