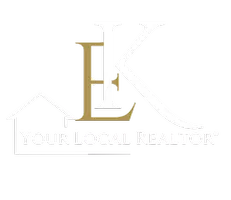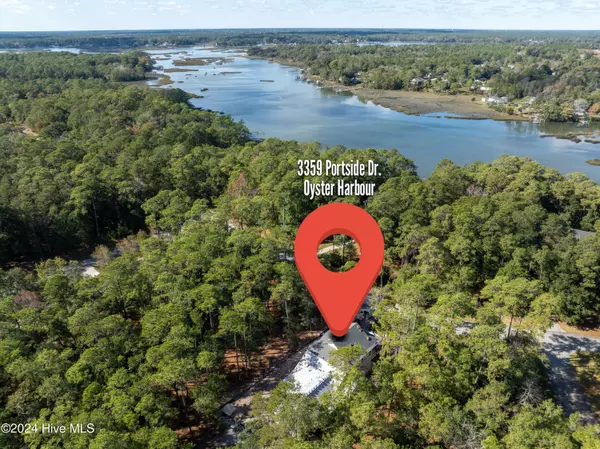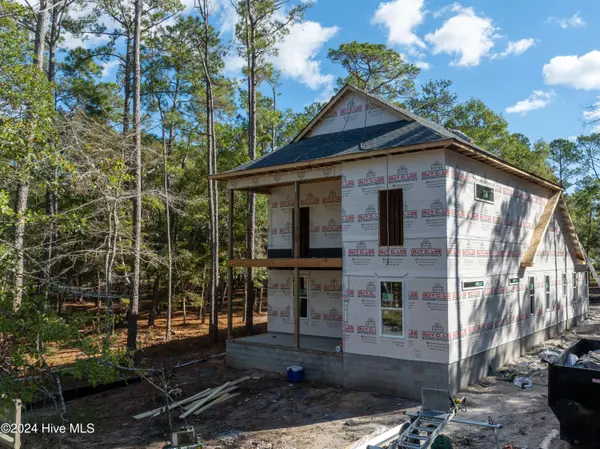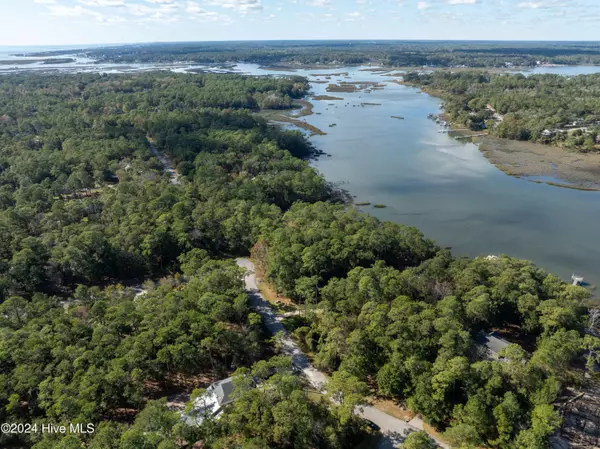
5 Beds
3 Baths
3,000 SqFt
5 Beds
3 Baths
3,000 SqFt
Key Details
Property Type Single Family Home
Sub Type Single Family Residence
Listing Status Active
Purchase Type For Sale
Square Footage 3,000 sqft
Price per Sqft $269
Subdivision Oyster Harbour
MLS Listing ID 100476816
Style Wood Frame
Bedrooms 5
Full Baths 3
HOA Fees $1,576
HOA Y/N Yes
Originating Board Hive MLS
Year Built 2024
Lot Size 0.430 Acres
Acres 0.43
Lot Dimensions 73 x 250 x 76 x 261
Property Description
Location
State NC
County Brunswick
Community Oyster Harbour
Zoning R-7500
Direction Heading South on US-17 take left on Mt Pisgah Road SW, in 4 miles take right onto Oxpen Road SW, in 1.5 miles take right onto Boones Neck Road SW, in 1.8 miles take right onto Oyster Harbour Pkwy SW i
Location Details Mainland
Rooms
Primary Bedroom Level Primary Living Area
Interior
Interior Features Foyer, Mud Room, Kitchen Island, Master Downstairs, 9Ft+ Ceilings, Tray Ceiling(s), Ceiling Fan(s), Pantry, Walk-in Shower, Walk-In Closet(s)
Heating Electric, Heat Pump
Cooling Central Air
Flooring LVT/LVP, Carpet, Tile
Fireplaces Type Gas Log
Fireplace Yes
Window Features Blinds
Appliance Washer, Vent Hood, Refrigerator, Ice Maker, Dryer, Disposal, Dishwasher, Cooktop - Gas, Convection Oven
Laundry Inside
Exterior
Exterior Feature Irrigation System, Gas Logs, Gas Grill
Parking Features Additional Parking, Concrete, Off Street
Garage Spaces 2.0
Pool None
Utilities Available Municipal Water Available
Roof Type Architectural Shingle
Accessibility Accessible Entrance, Accessible Hallway(s), Accessible Kitchen, Accessible Full Bath
Porch Covered, Patio, Porch
Building
Lot Description Interior Lot
Story 2
Entry Level Two
Foundation Block, Raised, Slab
Sewer Septic On Site
Structure Type Irrigation System,Gas Logs,Gas Grill
New Construction Yes
Schools
Elementary Schools Supply
Middle Schools Cedar Grove
High Schools West Brunswick
Others
Tax ID 230eb041
Acceptable Financing Cash, Conventional, VA Loan
Listing Terms Cash, Conventional, VA Loan
Special Listing Condition None


"My job is to find and attract mastery-based agents to the office, protect the culture, and make sure everyone is happy! "







